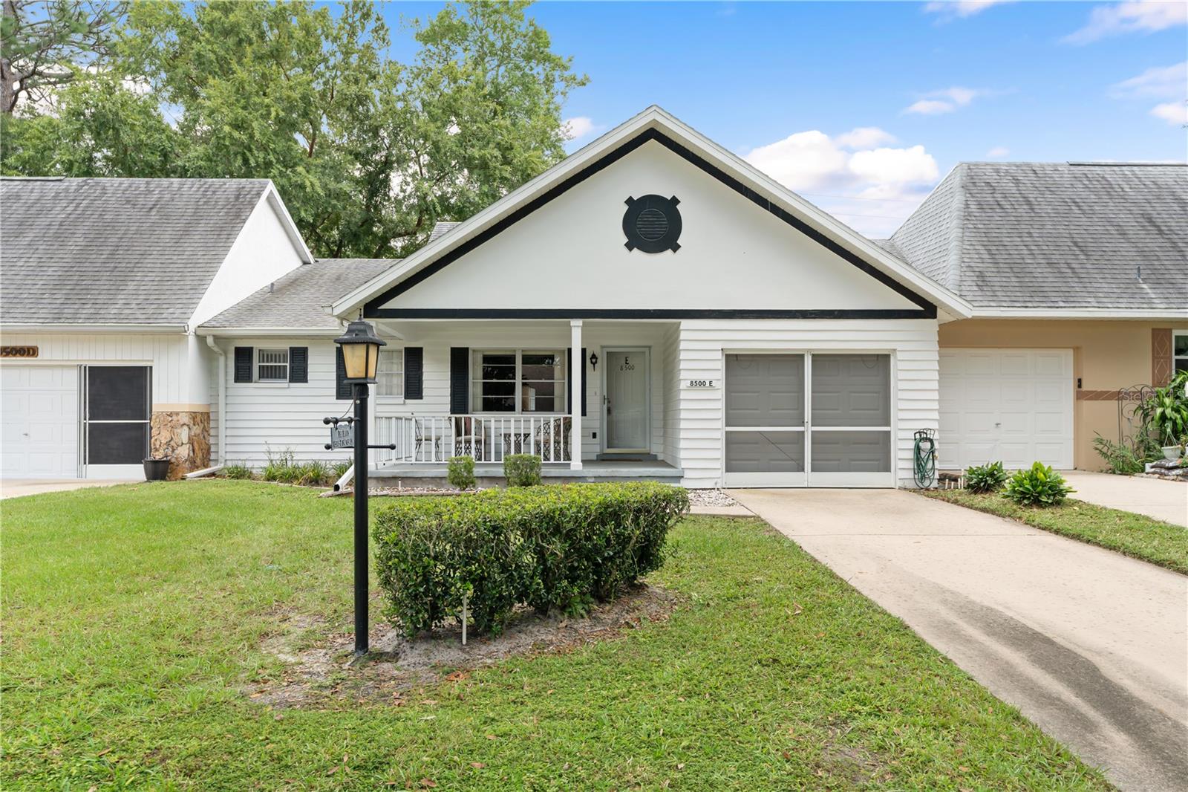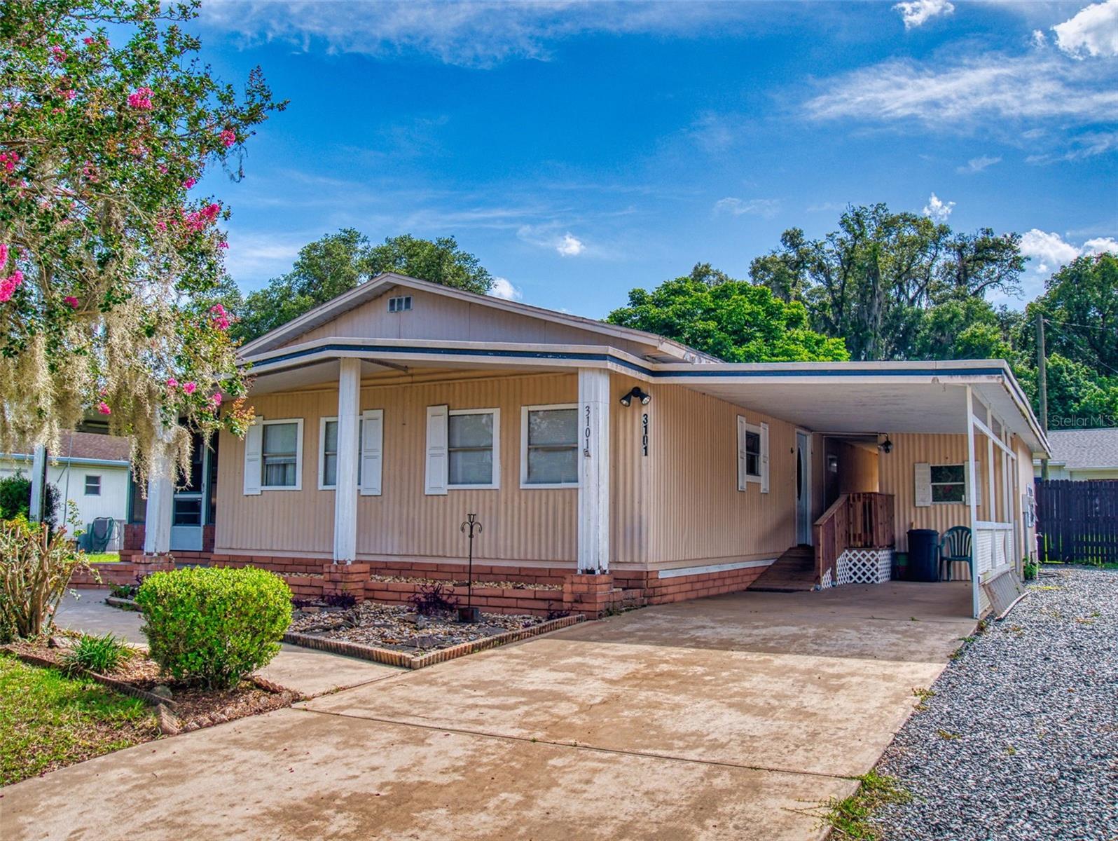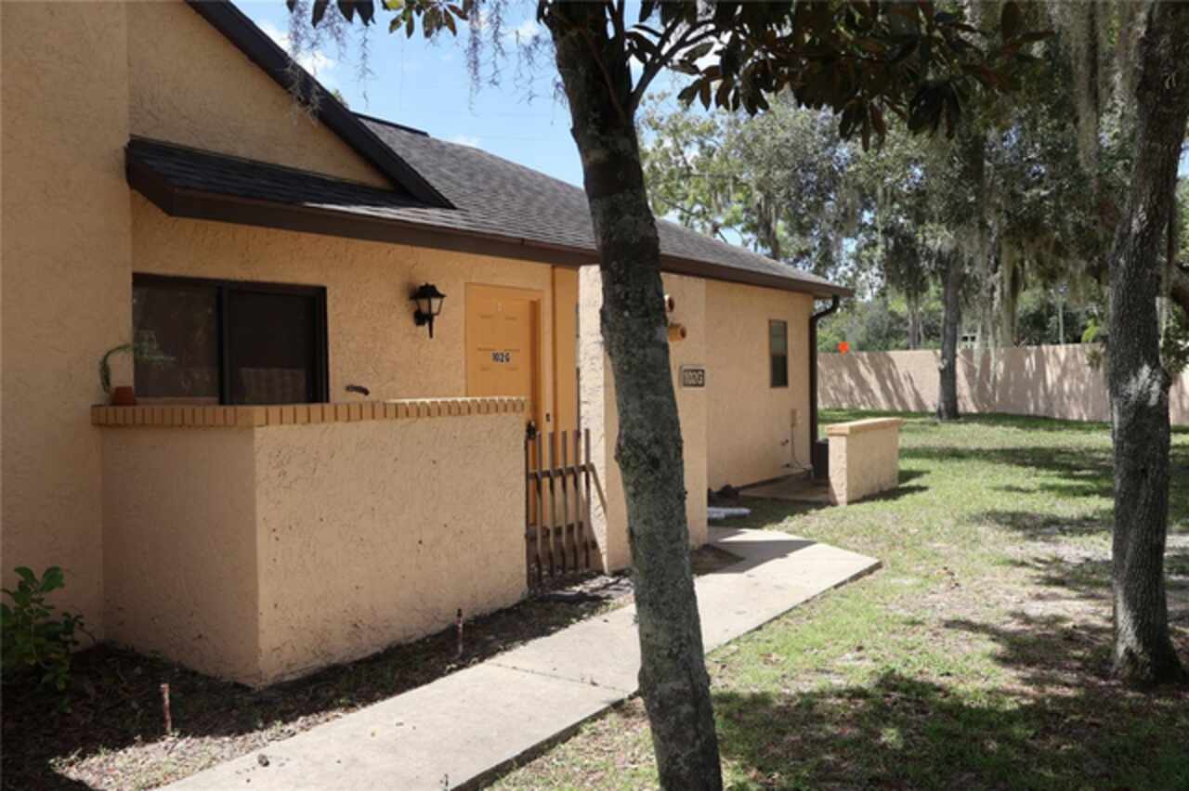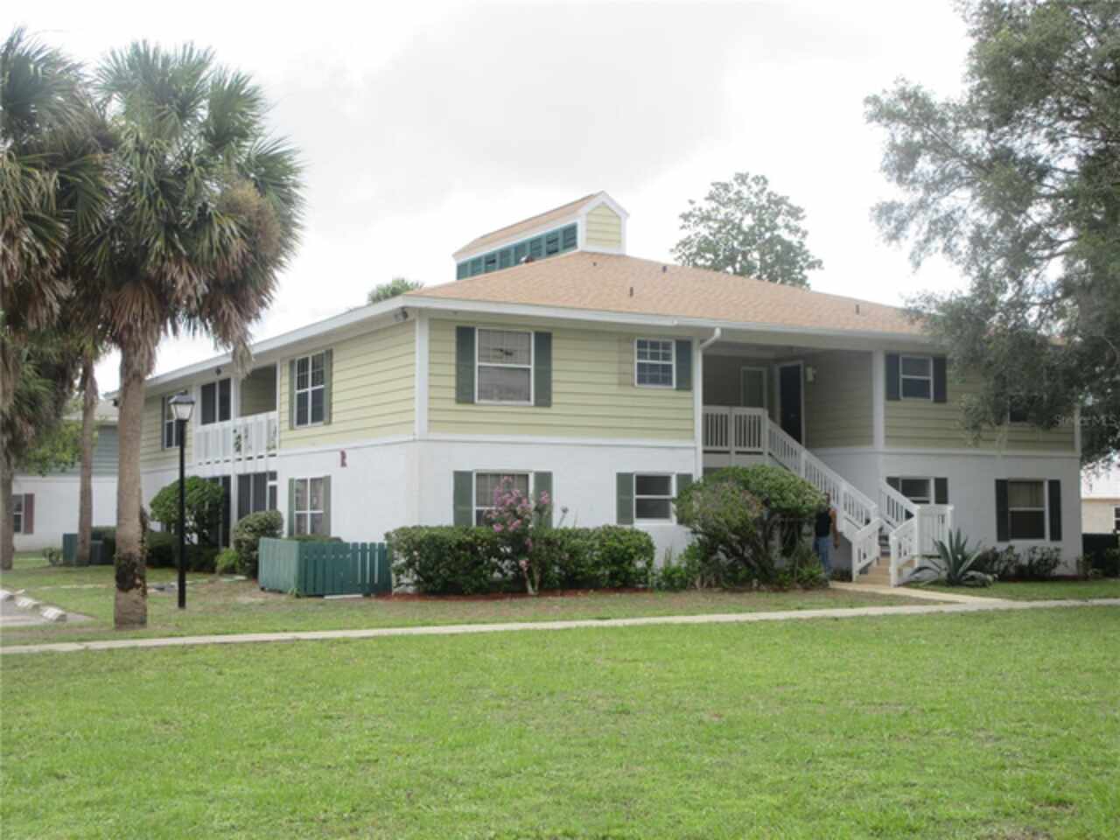Additional Information
Additional Lease Restrictions
Prior approval
Additional Parcels YN
false
Alternate Key Folio Num
2336609000
Appliances
Dishwasher, Dryer, Electric Water Heater, Range, Range Hood, Refrigerator, Washer
Approval Process
Association approval
Association Approval Required YN
1
Association Email
mlane2011@hotmail.com
Association Fee Frequency
Monthly
Association Fee Includes
Common Area Taxes, Pool, Maintenance Structure, Maintenance Grounds, Trash
Association Fee Requirement
Required
Building Area Source
Public Records
Building Area Total Srch SqM
96.25
Building Area Units
Square Feet
Calculated List Price By Calculated SqFt
129.94
Community Features
Golf Carts OK, Pool, Sidewalks
Construction Materials
Block
Cumulative Days On Market
69
Elementary School
Greenway Elementary School
Flood Zone Date
2008-08-28
Flood Zone Panel
12083C0735D
High School
Lake Weir High School
Interior Features
Eat-in Kitchen
Internet Address Display YN
true
Internet Automated Valuation Display YN
true
Internet Consumer Comment YN
true
Internet Entire Listing Display YN
true
Living Area Source
Public Records
Living Area Units
Square Feet
Middle Or Junior School
Lake Weir Middle School
Modification Timestamp
2025-08-20T16:26:09.369Z
Parcel Number
90489-18-203
Pet Size
Small (16-35 Lbs.)
Pets Allowed
Breed Restrictions, Cats OK, Dogs OK
Previous List Price
125900
Price Change Timestamp
2025-08-20T16:25:38.000Z
Property Description
Corner Unit
Public Remarks
Check out this 2/2 upstairs condo ready for occupancy. New luxury vinyl plank flooring, eat-in kitchen and, split bedroom plan. The primary bedroom has sliding doors to the balcony and Ensuite bathroom with tile shower. All appliances and washer/dryer are included. Nice community pool with view of the nearby golf course. The HOA fee includes all exterior maintenance, pool maintenance and, trash. Each unit has assigned parking with extra guest parking available. Minutes to shopping and restaurants with the local elementary school 1 mile away for convenience. Call today to schedule a showing!
RATIO Current Price By Calculated SqFt
129.94
Showing Requirements
Call Listing Agent
Status Change Timestamp
2025-06-13T01:55:33.000Z
Tax Book Number
J-425COUNTRY
Tax Legal Description
SEC 09 TWP 16 RGE 23 PLAT BOOK J PAGE 425 COUNTRY CLUB VILLAGE SILVER SPRINGS SHORES UNIT 40 BLDG R UNIT 203
Total Acreage
0 to less than 1/4
Universal Property Id
US-12083-N-9048918203-S-R203
Unparsed Address
8134 FAIRWAYS CIR #R203
Utilities
Sewer Connected, Water Connected


































