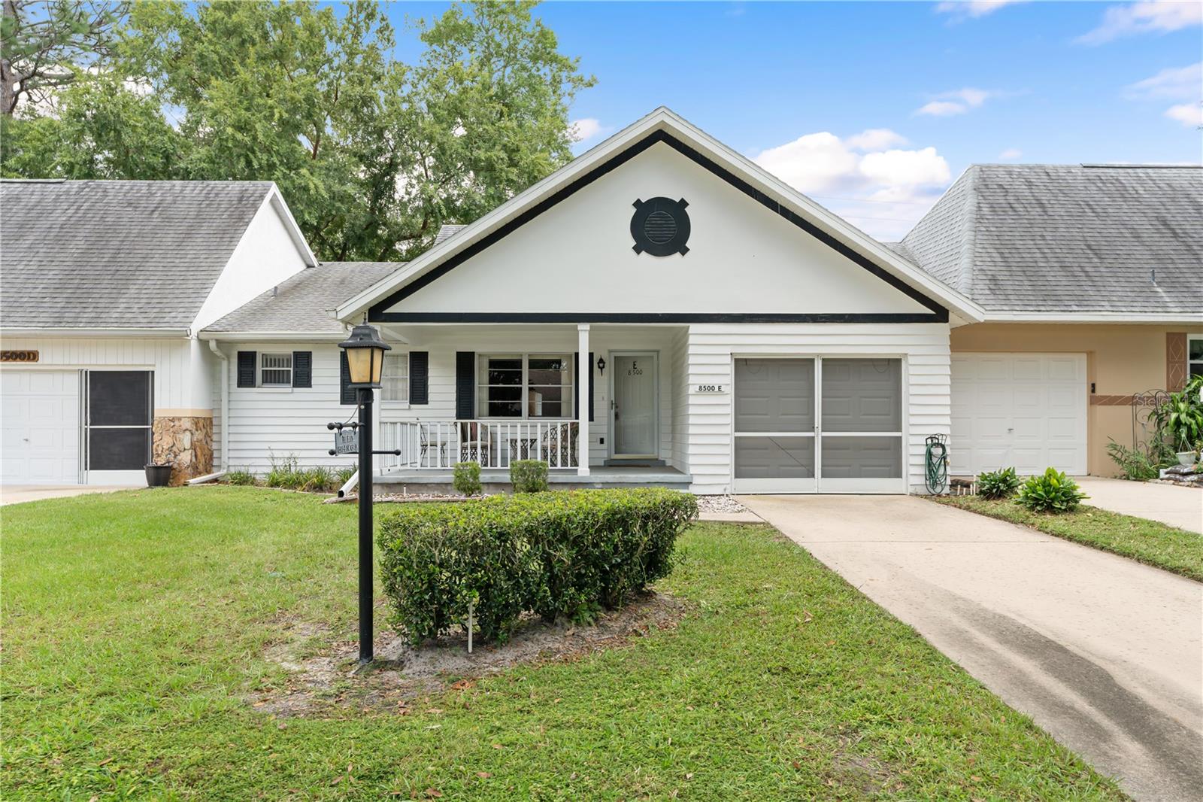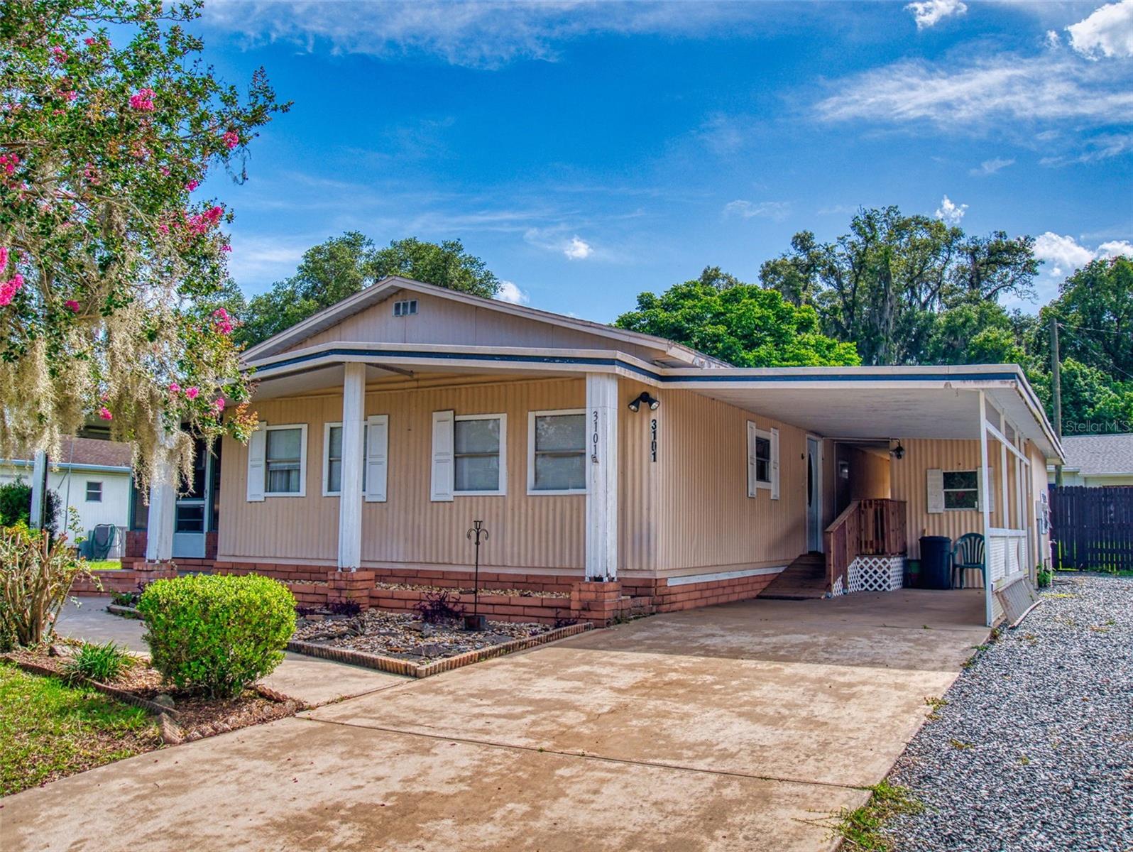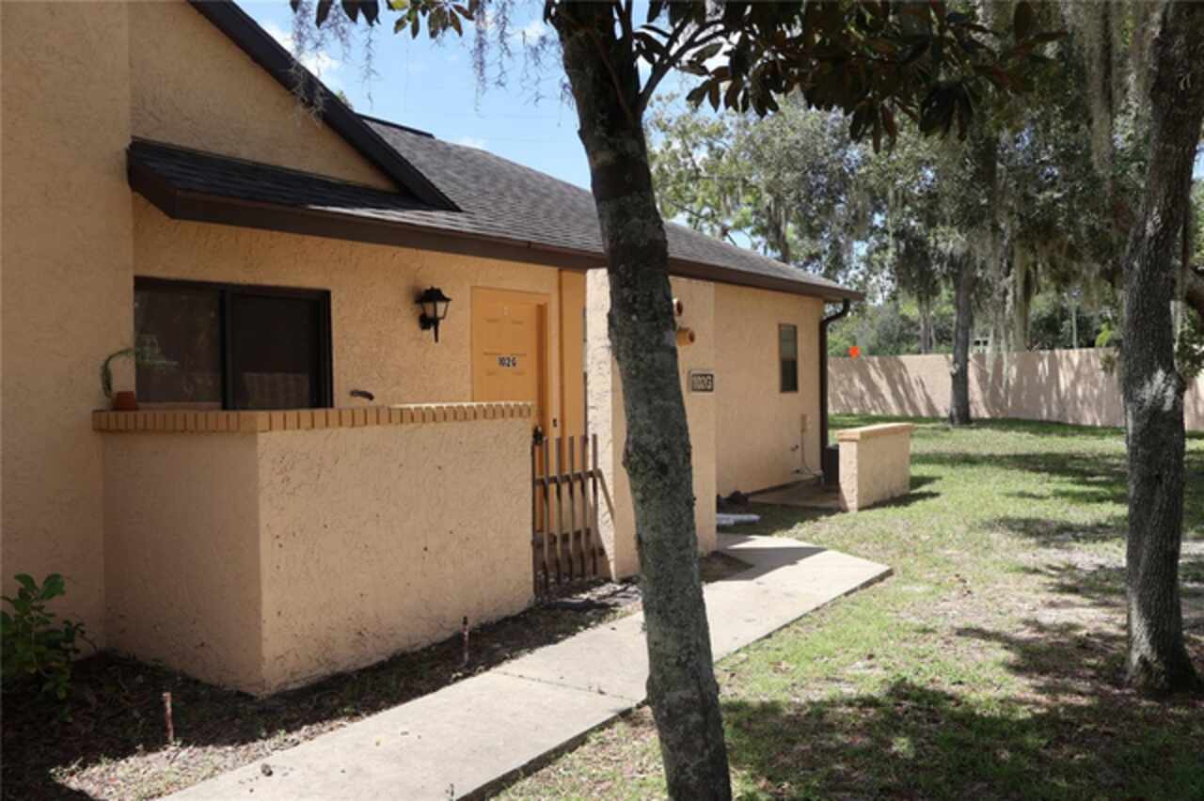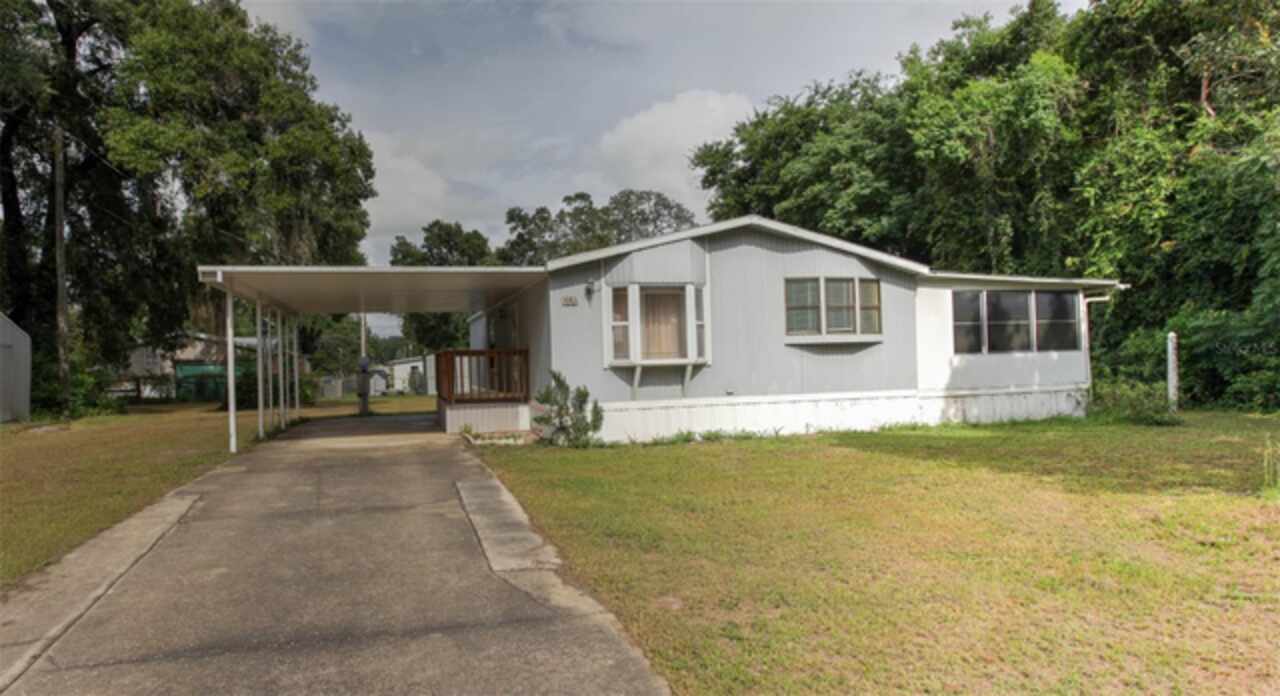Additional Information
Additional Lease Restrictions
See attached Rules and Regulations
Additional Parcels YN
false
Alternate Key Folio Num
90489-18-103
Appliances
Dishwasher, Dryer, Electric Water Heater, Range, Range Hood, Refrigerator, Washer
Approval Process
Call: Melanie Lewis 352 346-4854. Email: mlale2011@hotmail.com
Architectural Style
Traditional
Association Approval Required YN
1
Association Email
mlale2011@hotmail.com
Association Fee Frequency
Monthly
Association Fee Requirement
Required
Building Area Source
Public Records
Building Area Total Srch SqM
96.25
Building Area Units
Square Feet
Calculated List Price By Calculated SqFt
124.29
Community Features
Community Mailbox, Golf Carts OK, Golf, Pool, Sidewalks, Street Lights
Construction Materials
Stucco
Cumulative Days On Market
177
Elementary School
Greenway Elementary School
Exterior Features
Sidewalk
Heating
Central, Electric, Exhaust Fan
High School
Lake Weir High School
Interior Features
Ceiling Fans(s), Eat-in Kitchen, Primary Bedroom Main Floor, Split Bedroom, Thermostat, Window Treatments
Internet Address Display YN
true
Internet Automated Valuation Display YN
true
Internet Consumer Comment YN
true
Internet Entire Listing Display YN
true
Laundry Features
Electric Dryer Hookup, In Kitchen, Inside, Washer Hookup
Living Area Source
Public Records
Living Area Units
Square Feet
Lot Features
Cleared, In County, Level, Near Golf Course, Sidewalk, Paved
Middle Or Junior School
Lake Weir Middle School
Modification Timestamp
2025-10-03T20:35:09.535Z
Parcel Number
90489-18-103
Patio And Porch Features
Rear Porch, Screened
Pet Size
Very Small (Under 15 Lbs.)
Pets Allowed
Cats OK, Dogs OK, Size Limit, Yes
Pool Features
Chlorine Free, Deck, Outside Bath Access
Previous List Price
121999
Price Change Timestamp
2025-10-03T20:34:42.000Z
Property Condition
Completed
Property Description
Corner Unit, End Unit, Walk-Up
Public Remarks
AFFORDBLE GROUND FLOOR 2/2 CONDOMINIUM JUST 500 FEET AWAY FROM THE FAMOUS "COUNTRY CLUB AT SILVER SPRINGS SHORES GOLF COURSE! New 2025 shingled roof! Come see this adorable 885 SQ FT home built in 1989. Inside features a comfortable living room, split bedroom floor plan, eat-in kitchen including range, refrigerator, dishwasher, ultra quiet washer and dryer (3 year old appliances), ceiling fans, window dressings, blinds, curtains, adjustable LED lighting, central A/C & heat, smoke and carbon monoxide alarms. Outside features a breezy screen room and the home is located across the street from the refreshing community swimming pool. Children welcome. Plenty of parking. The reasonable $300.00 per month HOA fee includes trash pick up, lawn maintenance, swimming pool, roof & building exterior maintenance and insurance of the exterior of the building. The Condo owner is responsible for A/C & heat, interior of the home appliances, electrical and plumbing. The Duke Energy average monthly bill is $83.00. Exterior electrical lines are all underground which eliminates most power outages. Sewer and water average monthly bill is $49.14. Flood insurance not required. Xfinity cable available for $100 per month. Internet available for $70 per month. The optional lightning arrestor is available for $8.99 per month. Century link is also available. The community cluster mail box next to the building has individual keys. 20 spaces for visitor parking available. Greenway Elementary School and Walmart are just 1.3 miles away! Also available is the Silver Springs Shores community center offers you basketball, pickle ball, tennis, shuffle board, another community pool, meeting rooms, get togethers, water aerobics, dancing and much more for just $15.00 per year. If you want a quiet, clean, safe and affordable place to live with services, doctors, hospitals, endless shopping and endless fun activities, this is the place for you, and it's all within your budget. NO STAIRS, GROUND FLOOR! All for a great low price of $121, 999! HURRY AND LET THE FUN BEGIN! The HOA states the following: A new asphalt shingle roof will be installed June 19, 2025. The Association's approval of the buyer is not required. There is no rent on recreation areas. There are no special assessments levied or pending. There is no litigation affecting the property or common elements. A milestone inspection is not required. A turnover is not required. A structural integrity reserve study is not required.
RATIO Current Price By Calculated SqFt
124.29
Realtor Info
As-Is, No Sign, See Attachments, Title Insurance
Road Responsibility
Private Maintained Road
Security Features
Smoke Detector(s)
Showing Requirements
Call Before Showing, Call Listing Agent, Combination Lock Box
Status Change Timestamp
2025-04-09T16:03:26.000Z
Tax Book Number
J-425COUNTRY
Tax Legal Description
COUNTRY CLUB VILLAGE SILVER SPRINGS SHORES UNIT 40 BLDG R UNIT 103, Plat Book J, Page 425
Total Acreage
0 to less than 1/4
Universal Property Id
US-12083-N-9048918103-S-R103
Unparsed Address
8132 FAIRWAYS CIR #R103
Utilities
Cable Available, Electricity Connected, Phone Available, Sewer Connected, Underground Utilities, Water Connected
Window Features
Blinds, Drapes, Window Treatments














































































