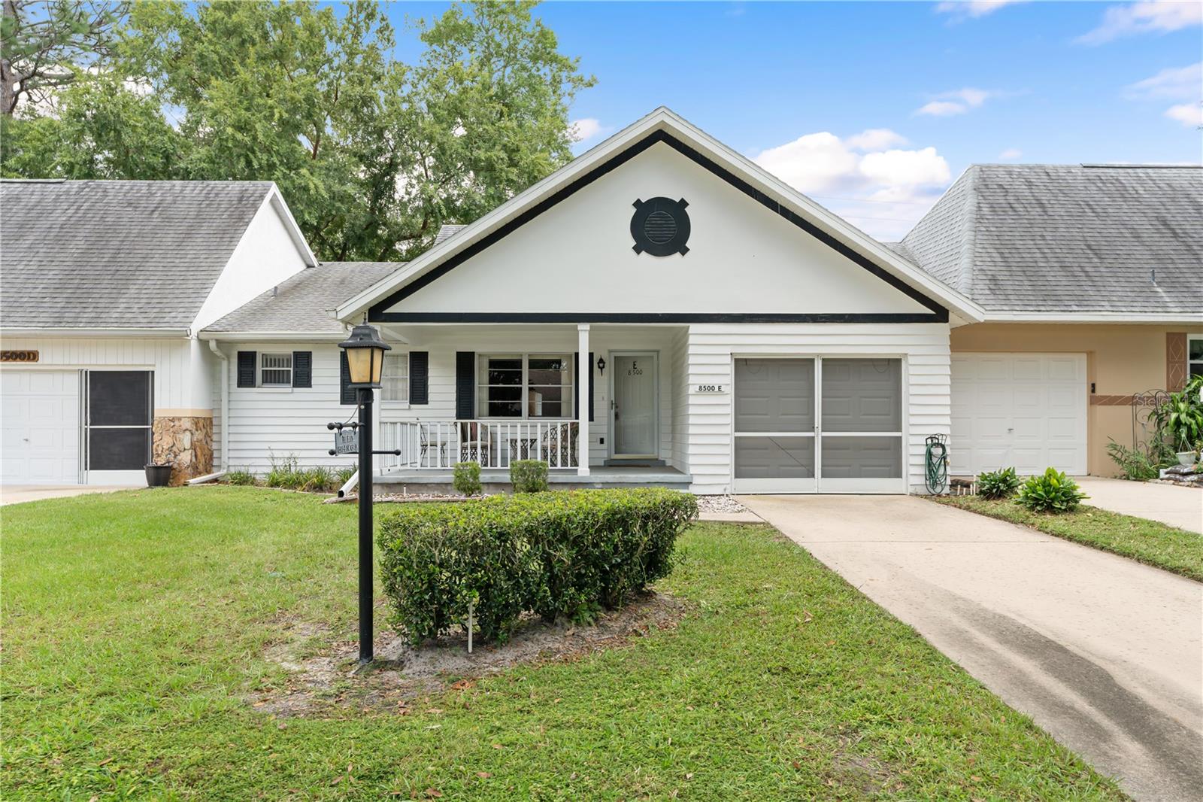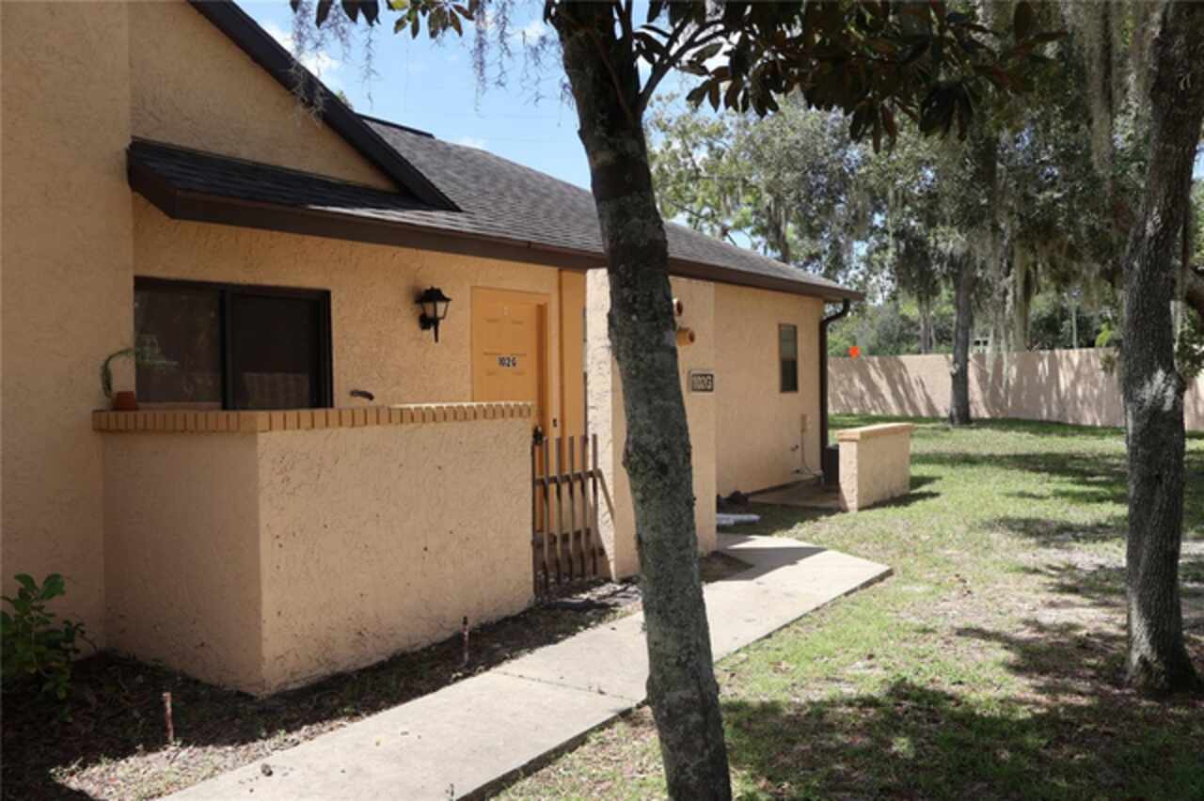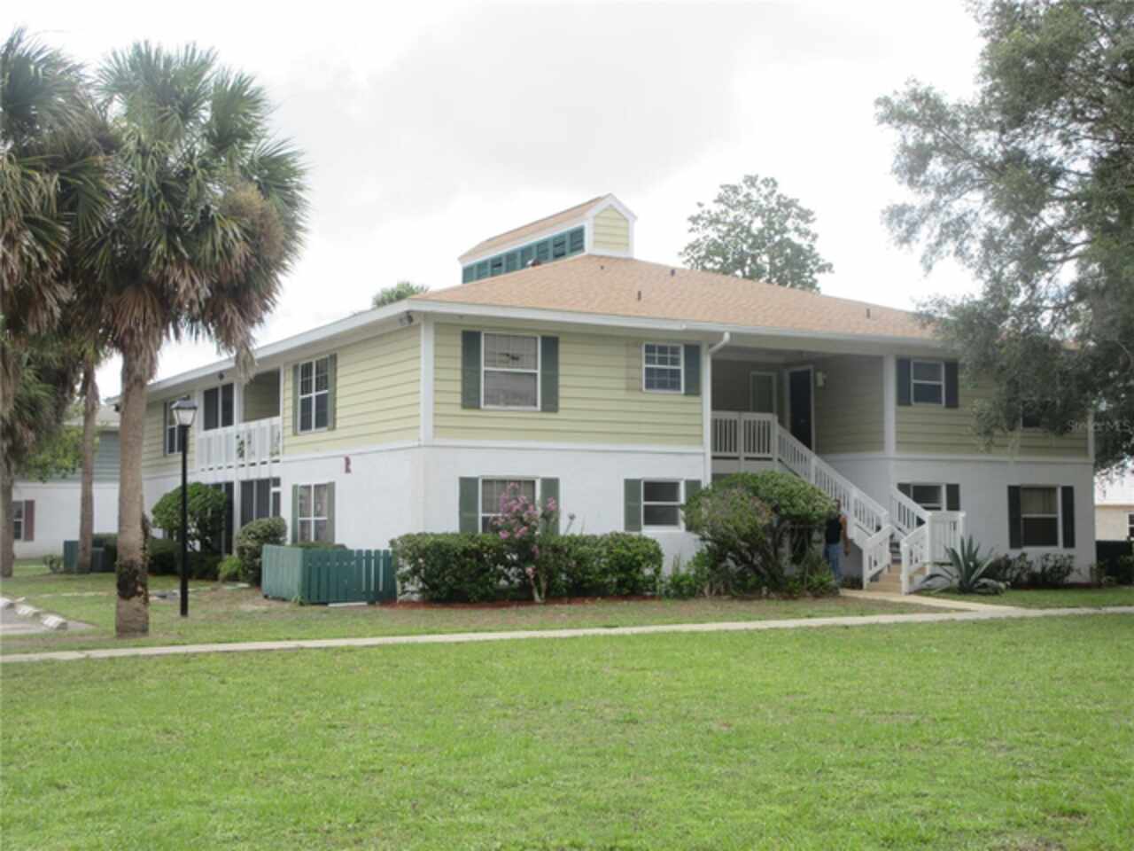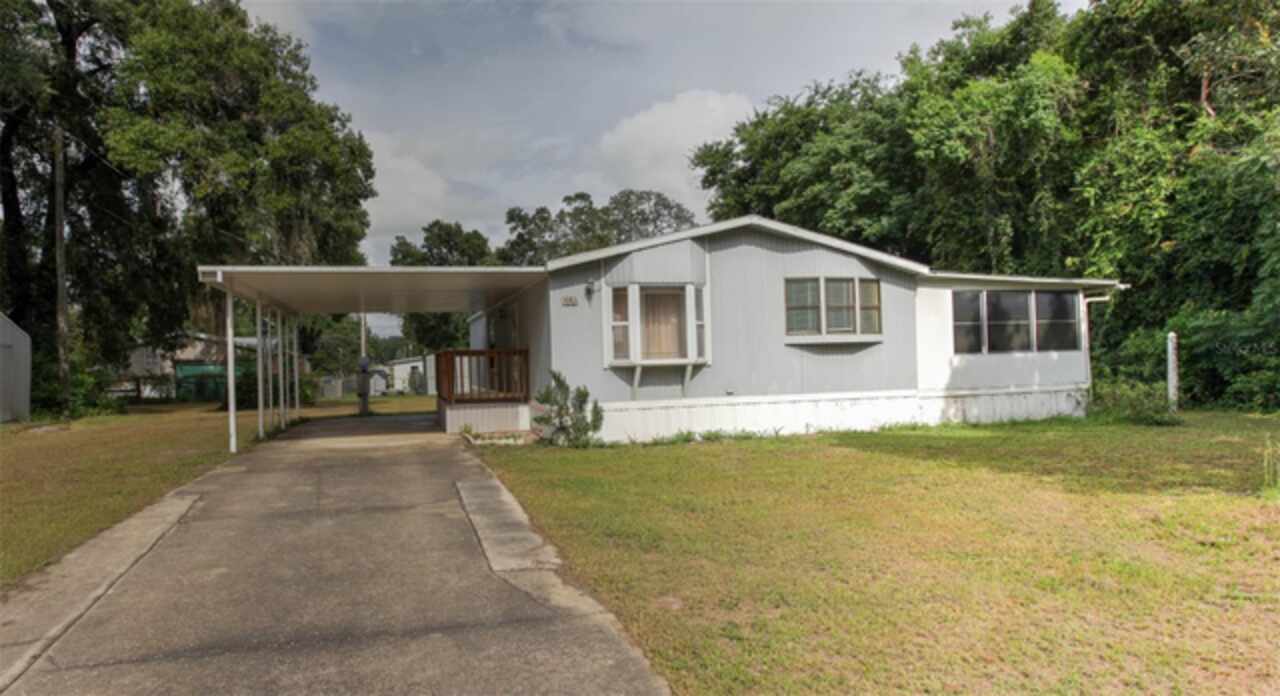Additional Information
Additional Parcels YN
false
Alternate Key Folio Num
2975-001-026
Amenities Additional Fees
Oak Park Management collects monthly $80.00 payment for water and maintenance.
Appliances
Built-In Oven, Cooktop, Dishwasher, Dryer, Microwave
Building Area Source
Public Records
Building Area Total Srch SqM
188.13
Building Area Units
Square Feet
Calculated List Price By Calculated SqFt
94.62
Construction Materials
Metal Siding
Cumulative Days On Market
108
Exterior Features
Awning(s), Lighting, Private Mailbox, Sidewalk, Storage
Flood Zone Date
2008-08-28
Flood Zone Panel
12083C0539D
Foundation Details
Pillar/Post/Pier
Interior Features
Ceiling Fans(s), Eat-in Kitchen, Living Room/Dining Room Combo, Open Floorplan, Thermostat, Window Treatments
Internet Address Display YN
true
Internet Automated Valuation Display YN
false
Internet Consumer Comment YN
false
Internet Entire Listing Display YN
true
Laundry Features
Electric Dryer Hookup, Outside, Washer Hookup
List AOR
Sarasota - Manatee
Living Area Source
Public Records
Living Area Units
Square Feet
Lot Size Dimensions
80x127
Lot Size Square Feet
10019
Lot Size Square Meters
931
Modification Timestamp
2025-10-09T02:46:09.431Z
Parcel Number
2975-001-026
Pets Allowed
Cats OK, Dogs OK
Public Remarks
Welcome to Oak Park Village! This two-bedroom, two-bathroom home features, new paneling throughout, offering a fresh, updated look to its inviting interior. Just minutes from historic downtown Ocala, the property enjoys close proximity to charming shops, local dining, medical centers, and entertainment venues. With easy access to Interstate 75, travel throughout Central Florida is a breeze. Inside, the open-concept layout is enhanced by engineered hardwood floors and abundant natural light. The kitchen provides generous storage and workspace, ideal for everyday cooking or hosting. A newly installed ramped entry ensures smooth accessibility throughout the home. Situated on a private 0.23-acre lot, the fully fenced yard offers space for pets, gardening, or outdoor gatherings. The enclosed lanai with large windows creates a comfortable indoor-outdoor retreat, perfect for year-round enjoyment. No HOA—and you own the land, a rare find in an established community. Enjoy the simplicity of public water and sewer, not having a well or septic to maintain. All ages are welcome, and the property presents strong income potential as a rental or a great primary residence. Whether you're a first-time buyer, downsizer, or investor, this home offers convenience, comfort, and opportunity. Schedule your private showing through Showingtime and explore the interactive 3D tour to experience everything this property provides.
RATIO Current Price By Calculated SqFt
94.62
Showing Requirements
Lockbox
Status Change Timestamp
2025-10-09T02:17:29.000Z
Tax Legal Description
SEC 26 TWP 15 RGE 22 PLAT BOOK UNR PAGE 019 OAK PARK VILLAGE BLK A LOT 26 BEING MORE PARTICULARLY DESC AS: COM AT THE NW COR OF NW 1/4 OF NE 1/4 OF SW 1/4 OF SEC 26 TH S 00-03-52 E 334.07 FT TO THE POB TH CONT S 00-03-52 E 75 FT TH N 86-31-27 E 129.8 9 FT TH N 70-01-41 E 17.50 FT TO A PT ON A CURVE CONCAVE NELY HAVING A RADIUS OF 195 FT TH NWLY ALONG CURVE A CHORD BEARING & DISTANCE OF N 11-41-48 W 56.13 FT TH S 86-34-44 W 17.50 FT TH N 86-06-37 W 117.64 FT TO THE POB
Total Acreage
0 to less than 1/4
Universal Property Id
US-12083-N-2975001026-R-N
Unparsed Address
3101 SE 39TH AVE
Utilities
Electricity Connected, Sewer Connected


























































