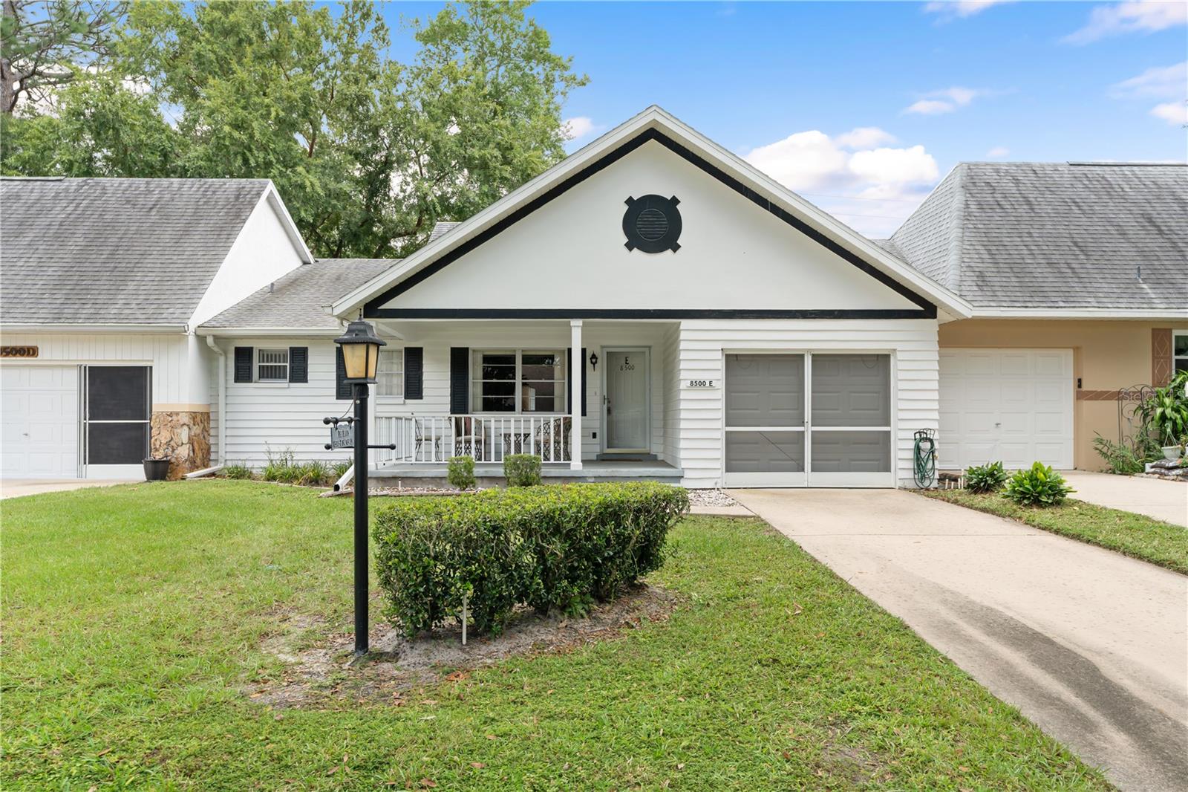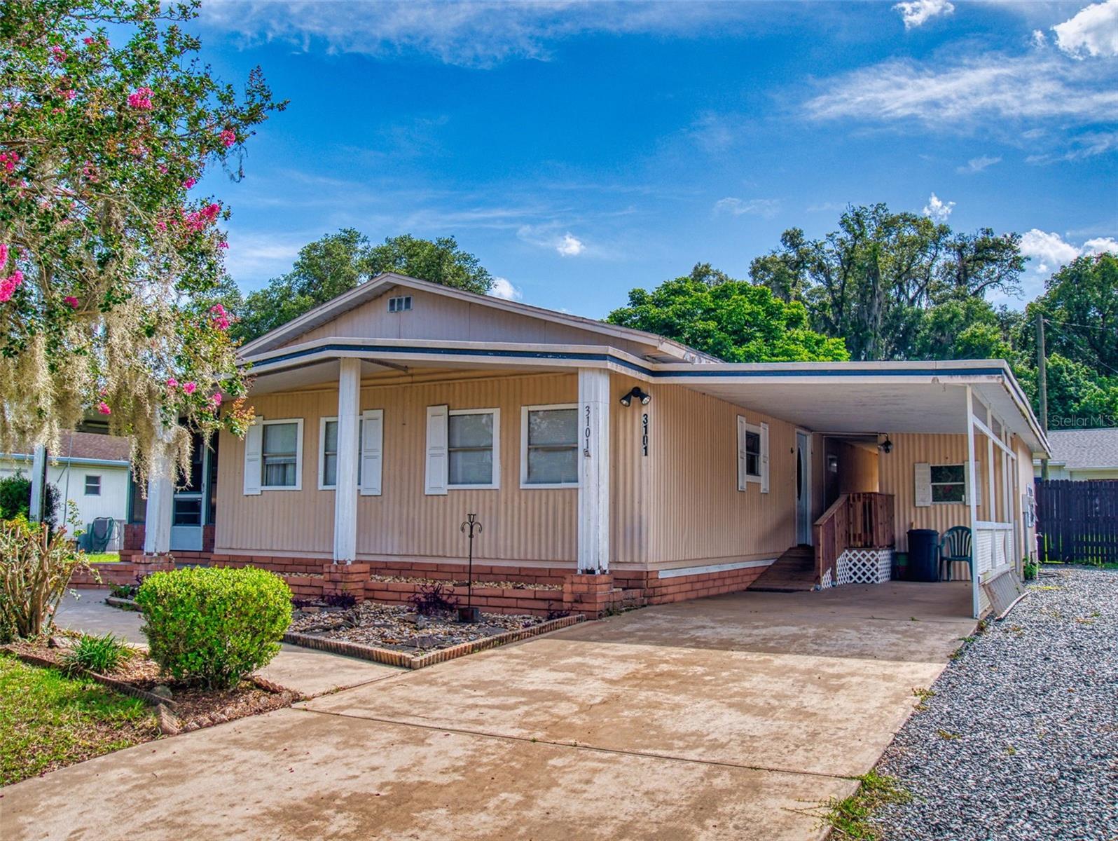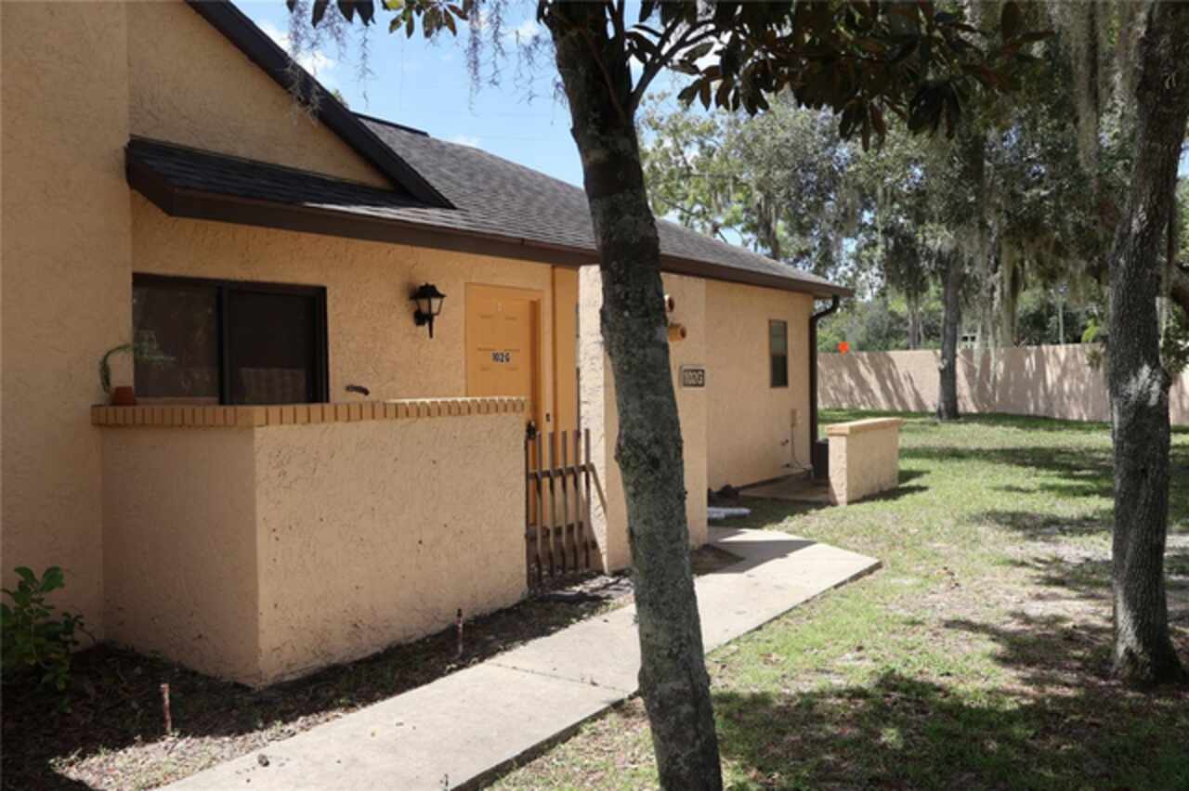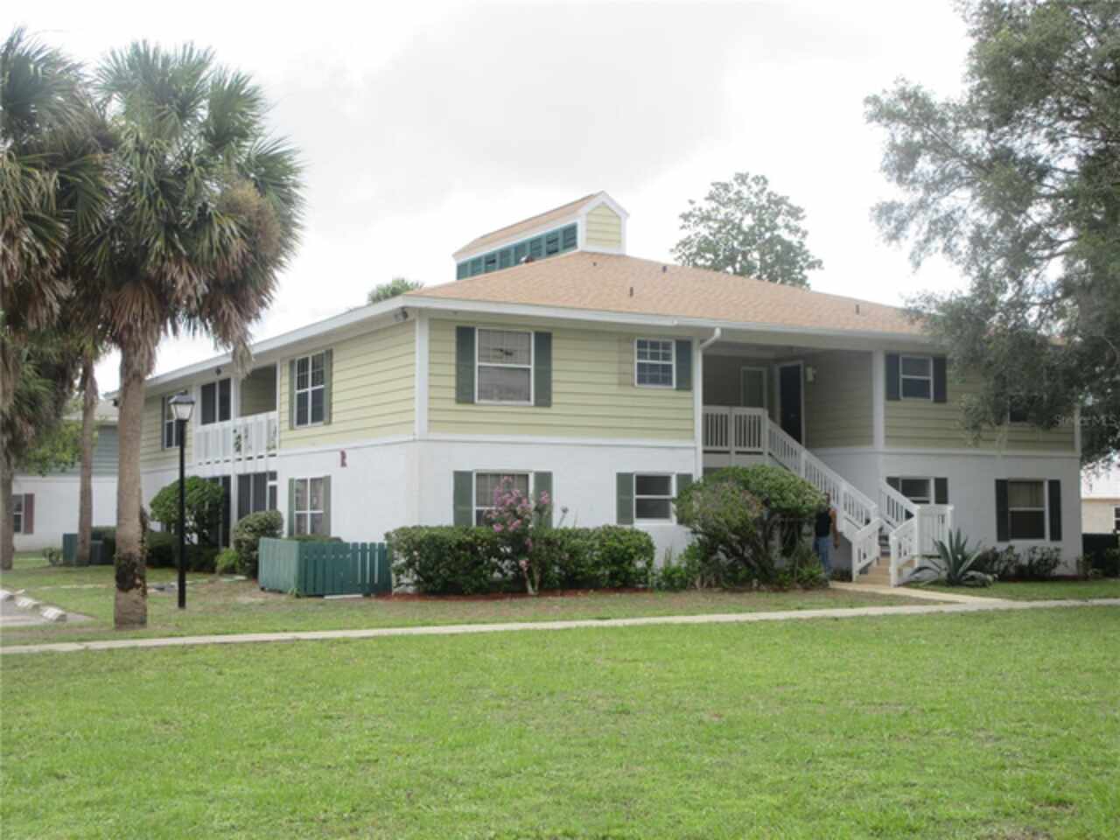Additional Information
Additional Parcels YN
false
Alternate Key Folio Num
90493-13-205
Appliances
Dishwasher, Dryer, Microwave, Range, Refrigerator
Association Email
carrieroy@bosshartcam.com
Association Fee Frequency
Monthly
Association Fee Includes
Cable TV, Pool, Escrow Reserves Fund
Association Fee Requirement
Required
Building Area Source
Appraiser
Building Area Total Srch SqM
120.59
Building Area Units
Square Feet
Calculated List Price By Calculated SqFt
101.05
Community Features
Clubhouse, Deed Restrictions, Golf Carts OK, Golf, Pool, Sidewalks
Construction Materials
Vinyl Siding
Cumulative Days On Market
81
Exterior Features
Balcony, Rain Gutters, Sidewalk
Fireplace Features
Electric
Flooring
Carpet, Luxury Vinyl
Heating
Electric, Heat Pump
Interior Features
Ceiling Fans(s), Living Room/Dining Room Combo, Stone Counters
Internet Address Display YN
true
Internet Automated Valuation Display YN
false
Internet Consumer Comment YN
true
Internet Entire Listing Display YN
true
Laundry Features
Laundry Closet
Living Area Source
Public Records
Living Area Units
Square Feet
Modification Timestamp
2025-09-11T14:38:10.238Z
Parcel Number
90493-13-205
Pet Size
Small (16-35 Lbs.)
Pets Allowed
Dogs OK, Size Limit
Previous List Price
125000
Price Change Timestamp
2025-08-13T14:43:35.000Z
Property Description
End Unit
Public Remarks
This well-maintained 2-bedroom, 2-bathroom second-floor condo in Live Oak Village offers 1, 138 sq ft of comfortable living space with scenic views of the golf course and pond. The spacious living room features an electric fireplace and a large sliding glass door that opens to a screened-in balcony with new lanai windows, creating a bright and inviting atmosphere. Recent upgrades include a new front door, updated kitchen and bathrooms, stainless steel appliances, new window shutters in both bathrooms, freshly painted interior, and new light fixtures in every room, making this home move-in ready. The primary bedroom offers two closets, including a walk-in, and a private bath with step-in shower. A generously sized guest bedroom and nearby full bath provide flexibility for guests, office space, or hobbies. Additional peace of mind comes with a roof replacement in 2022. Community amenities include a clubhouse for gatherings, a pool with a spacious deck, sidewalks, and walking paths that wind through the neighborhood. Live Oak Village is conveniently located near multiple golf courses, Silver Springs State Park, the Cross Florida Greenway, shopping, dining, medical facilities, cultural venues, and downtown Ocala. The World Equestrian Center is also a short drive away, offering premier events, dining, and shopping.
RATIO Current Price By Calculated SqFt
101.05
Showing Requirements
Appointment Only, Call Listing Agent, Combination Lock Box, ShowingTime
Status Change Timestamp
2025-08-03T17:19:00.000Z
Tax Book Number
J-342SILVER
Tax Legal Description
SEC 10 TWP 16 RGE 23 PLAT BOOK J PAGE 342 SILVER SPRINGS SHORES UNIT 49 TRACTS E-F E-G E-H E-I LIVE OAK VILLAGE CONDOMINIUM DECLARATION OR-546-162 DWELLING UNIT 205-D BUILDING M
Universal Property Id
US-12083-N-9049313205-S-B
Unparsed Address
487 MIDWAY DR #B
Utilities
Cable Available, Electricity Available






























