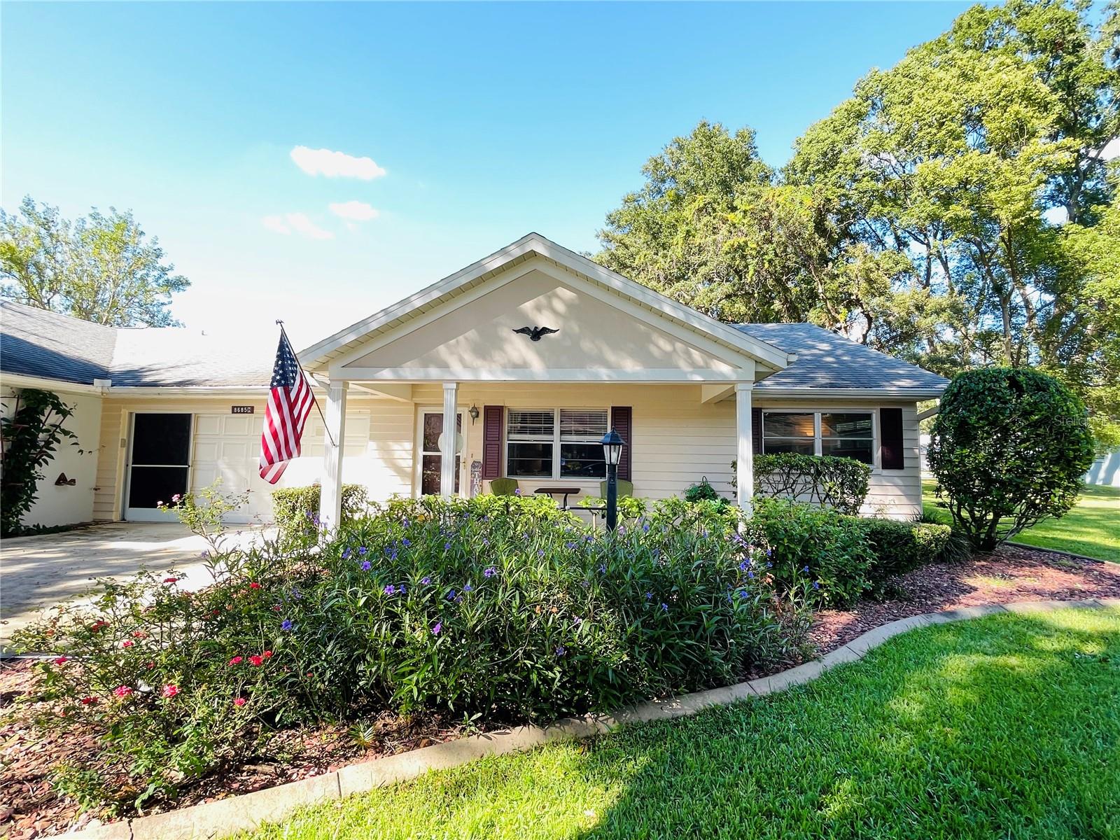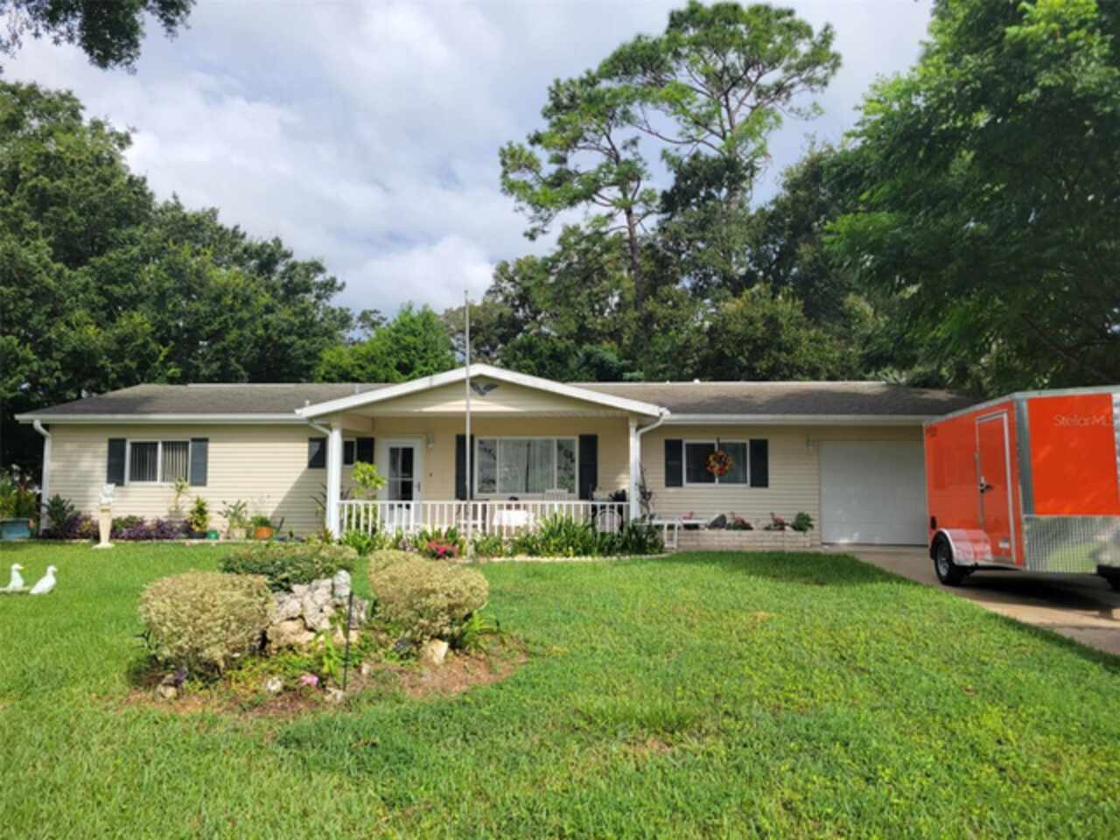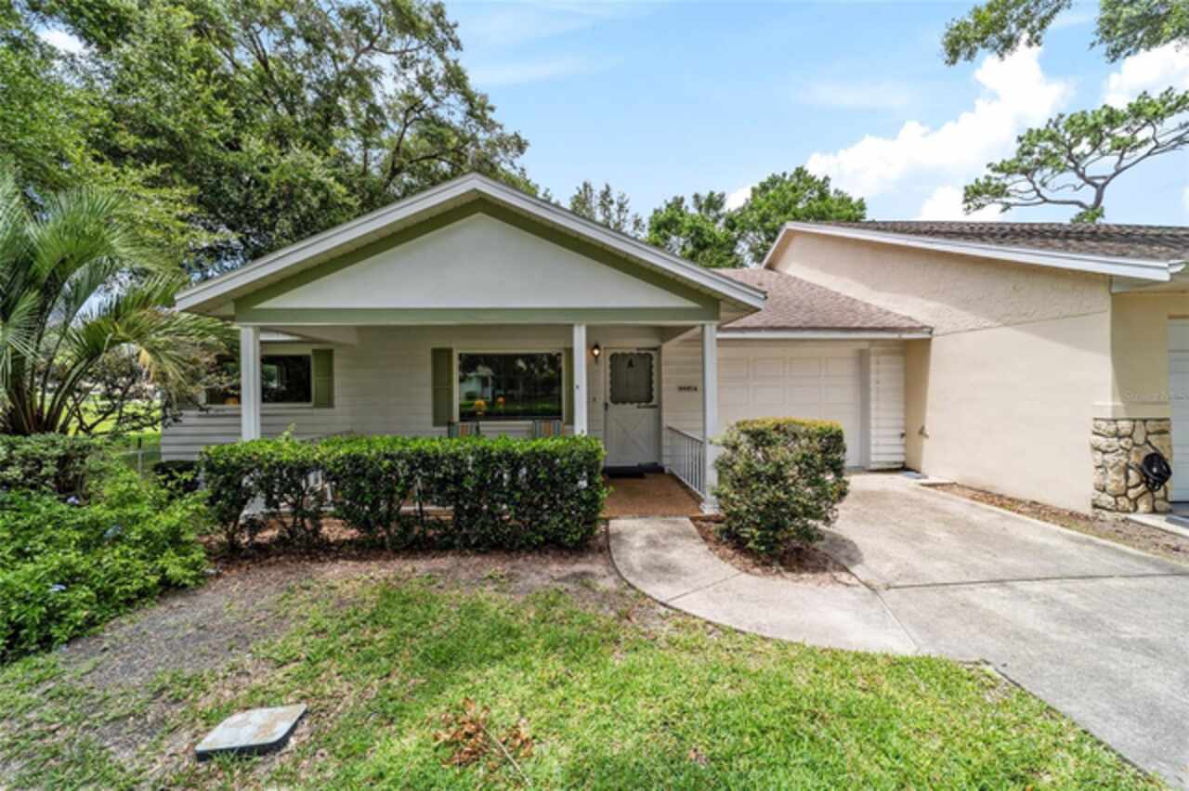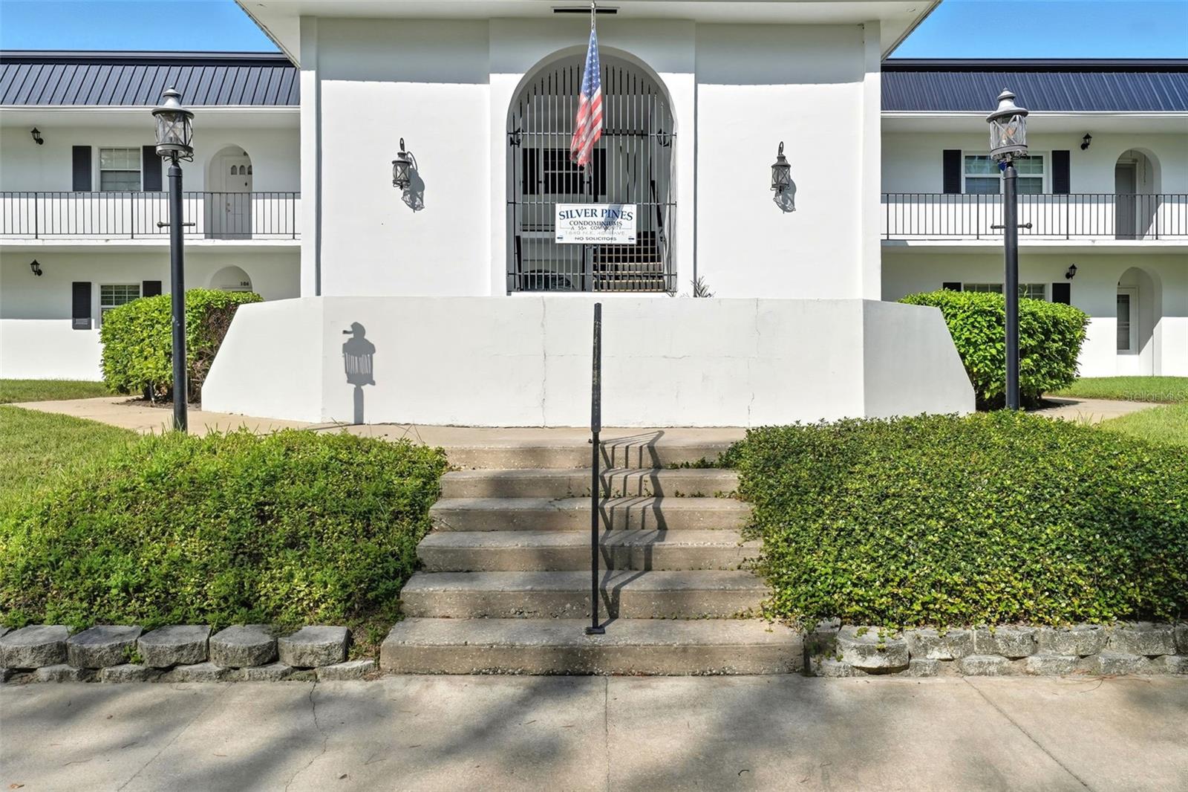Additional Information
Additional Lease Restrictions
6 months + 1 week furnished minimum. 1 year unfurnished minimum Contact HOA
Additional Parcels YN
false
Alternate Key Folio Num
3530-1979-13
Appliances
Dishwasher, Electric Water Heater, Range, Range Hood, Refrigerator
Approval Process
Background check, interview and application. Contact HOA
Association Amenities
Clubhouse, Fence Restrictions, Fitness Center, Gated, Golf Course, Park, Pickleball Court(s), Pool, Racquetball, Recreation Facilities, Tennis Court(s)
Association Approval Required YN
1
Association Email
lori_sands@otowfl.com
Association Fee Frequency
Monthly
Association Fee Includes
Cable TV, Pool, Maintenance Structure, Maintenance Grounds, Recreational Facilities
Association Fee Requirement
Required
Building Area Source
Public Records
Building Area Total Srch SqM
230.21
Building Area Units
Square Feet
Calculated List Price By Calculated SqFt
94.34
Community Features
Buyer Approval Required, Clubhouse, Community Mailbox, Deed Restrictions, Dog Park, Fitness Center, Gated Community - No Guard, Golf Carts OK, Golf, Park, Pool, Racquetball, Restaurant
Construction Materials
Block, Stucco
Cumulative Days On Market
49
Exterior Features
Sidewalk
Interior Features
Ceiling Fans(s), Eat-in Kitchen, Living Room/Dining Room Combo, Primary Bedroom Main Floor, Thermostat
Internet Address Display YN
true
Internet Automated Valuation Display YN
false
Internet Consumer Comment YN
false
Internet Entire Listing Display YN
true
Laundry Features
Electric Dryer Hookup, In Garage, Washer Hookup
Living Area Source
Public Records
Living Area Units
Square Feet
Lot Size Square Meters
185
Modification Timestamp
2025-10-17T01:14:13.488Z
Other Equipment
Irrigation Equipment
Parcel Number
3530-1979-13
Previous List Price
169900
Price Change Timestamp
2025-09-30T01:14:34.000Z
Public Remarks
***Improved Price!*** This spacious villa is located in the much sought after 55+ community of On Top of the World. It sits on a pretty tree lined street. The front porch is the perfect spot for your morning coffee. Entering the home is a living/dining room combo. Going into the kitchen area you are greeted with a very large kitchen with plenty of extra space for another sitting area, eat-in area or office. Whatever suits your needs. The Florida room is under heat and air adding to the overall living square footage. Outside of the Florida room is a concrete pad where you can store your golf cart or grill. The Primary bedroom is ample sized to hold a king-sized bedroom set. A walk-in closet. Primary bathroom with a single sink vanity and a step-in shower. The second bedroom is perfectly sized for guests, and the second bathroom has a tub/shower combo. The laundry area is housed in the large 2 car garage. The home does need some updating and you can make it exactly the home you want!
RATIO Current Price By Calculated SqFt
94.34
Realtor Info
Assoc approval required, Lease Restrictions, No Sign
Security Features
Gated Community, Smoke Detector(s)
Showing Requirements
Supra Lock Box, Appointment Only, See Remarks
Status Change Timestamp
2025-08-28T23:18:29.000Z
Tax Book Number
P-65BUILDING
Tax Legal Description
SEC 24 TWP 16 RGE 20 PORTION OF TRACT 9 CIRCLE SQAURE WOODS AS RECORDED IN PLAT BOOK P PAGE 65 BUILDING 1979-O DWELLING C (8705C SW 95TH ST)
Total Acreage
0 to less than 1/4
Universal Property Id
US-12083-N-3530197913-S-C
Unparsed Address
8705 SW 95TH ST #C
Utilities
Cable Connected, Electricity Connected, Sewer Connected, Water Connected

























