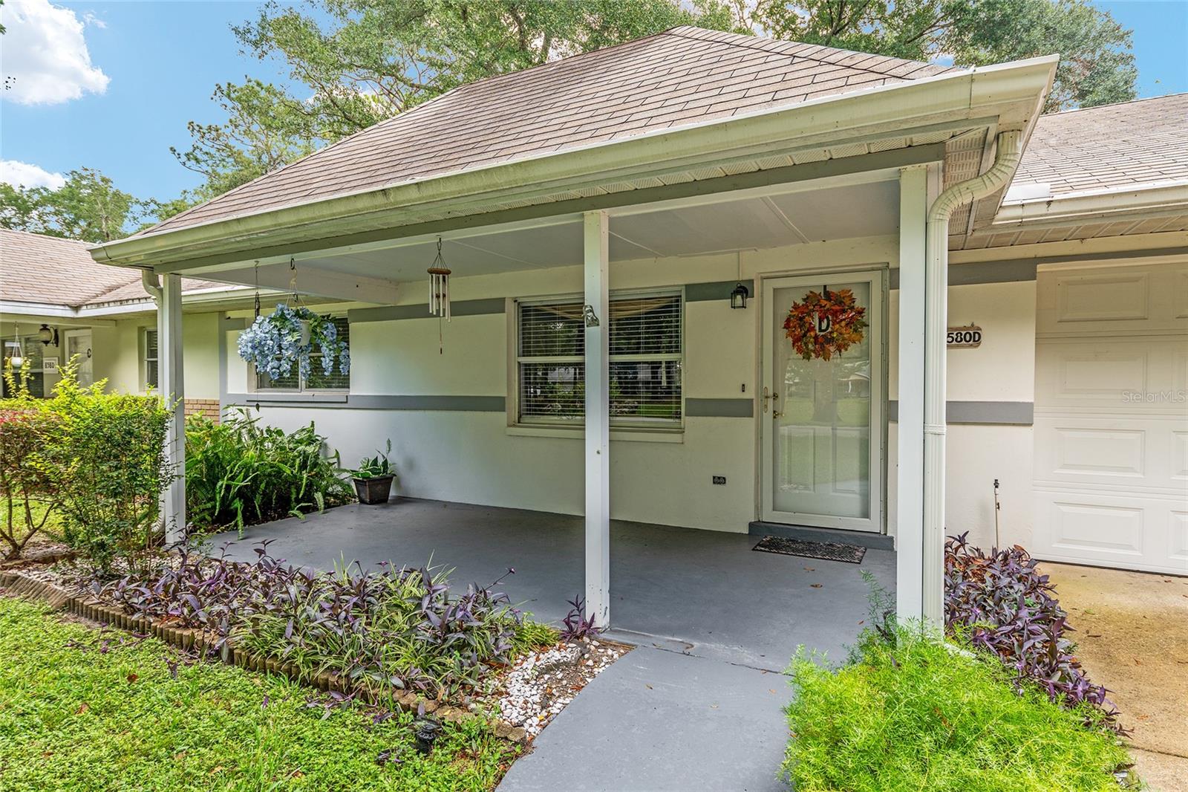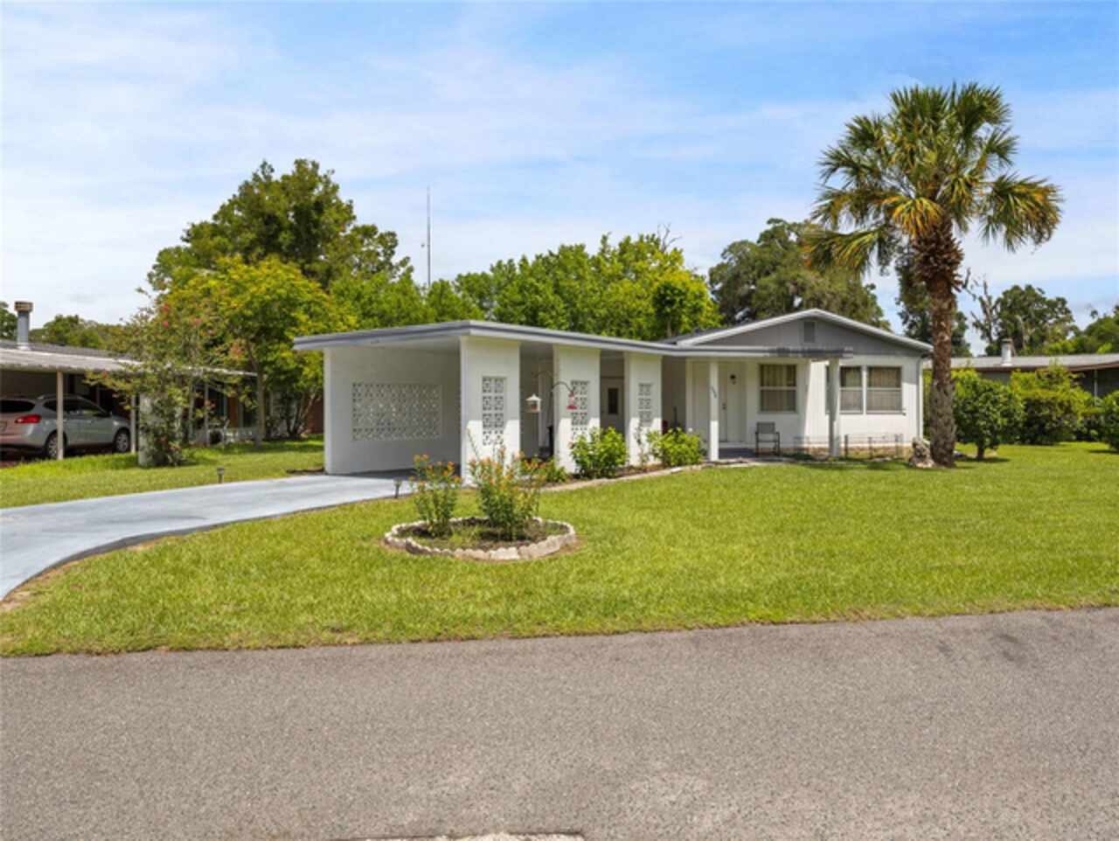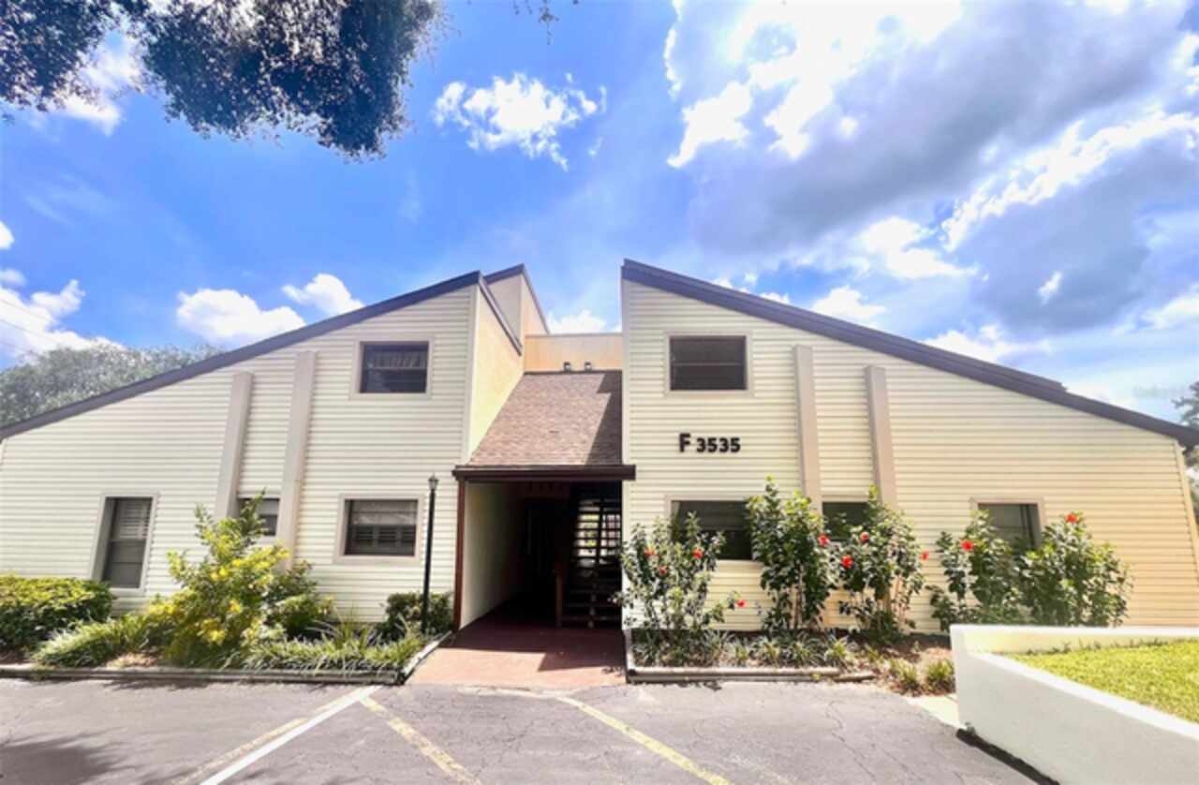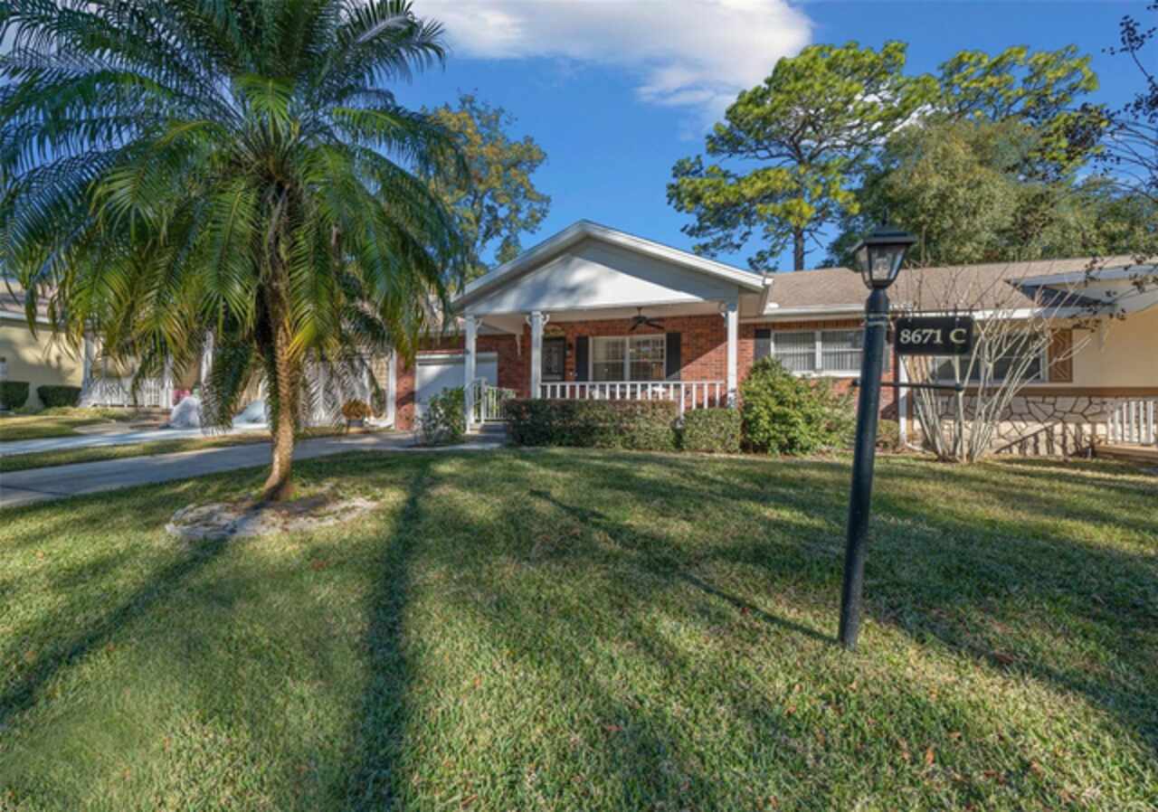Additional Information
Additional Parcels YN
false
Alternate Key Folio Num
2728-101-203
Appliances
Dishwasher, Disposal, Range, Refrigerator
Approval Process
Complete application and interview.
Association Approval Required YN
1
Association Email
info@vinemgt.com/jo.davis@vinemgt.com
Association Fee Frequency
Monthly
Association Fee Includes
Common Area Taxes, Pool, Maintenance Structure, Maintenance Grounds, Maintenance, Trash
Association Fee Requirement
Required
Association URL
https://www.vinemgt.com
Building Area Source
Public Records
Building Area Total Srch SqM
144.00
Building Area Units
Square Feet
Calculated List Price By Calculated SqFt
108.47
Complex Community Name NCCB
SILVER PINES
Construction Materials
Block, Stucco
Cumulative Days On Market
14
Expected Closing Date
2025-11-10T00:00:00.000
Exterior Features
Awning(s), Balcony, Courtyard, Lighting, Outdoor Grill, Outdoor Shower
Flood Zone Date
2017-04-19
Flood Zone Panel
12083C0529E
Flooring
Carpet, Luxury Vinyl, Tile
Interior Features
Ceiling Fans(s), Living Room/Dining Room Combo, Open Floorplan, Primary Bedroom Main Floor, Thermostat, Walk-In Closet(s)
Internet Address Display YN
true
Internet Automated Valuation Display YN
true
Internet Consumer Comment YN
true
Internet Entire Listing Display YN
true
Laundry Features
Common Area, Same Floor As Condo Unit
Living Area Source
Public Records
Living Area Units
Square Feet
Modification Timestamp
2025-10-09T22:53:09.179Z
Other Equipment
Irrigation Equipment
Parcel Number
2728-101-203
Public Remarks
Welcome to Silver Pines Condominiums, a tranquil 55+ community in the heart of Ocala. This second-floor, two-bedroom, two-bathroom condo offers a fantastic opportunity for comfortable and convenient living, with the added benefit of elevator access. Step inside to a bright and open floor plan, with recently installed LVP (Luxury Vinyl Plank) flooring that extends throughout the main living areas. This durable and stylish flooring provides the look of hardwood with the benefits of being scratch-resistant, waterproof, and easy to maintain. The spacious great room provides an ideal setting for relaxation and entertaining. The well-appointed kitchen features white cabinetry and appliances, and the seller is offering a $2, 500 appliance allowance to update the space to your taste. The primary bedroom is a peaceful retreat, complete with a private en-suite bathroom. The second bedroom is also generously sized and is adjacent to the second full bathroom, which includes a shower/tub combo with safety grab bars. Residents of Silver Pines enjoy a host of community amenities, including a refreshing swimming pool, cabana with outdoor grill area, and on-site laundry facilities. The HOA fee covers water, trash, exterior building maintenance, and insurance, providing a hassle-free lifestyle. This condo comes with assigned covered parking for one vehicle, with additional off-street parking available for guests. Located just minutes from shopping, dining, and entertainment, this condo offers both serenity and convenience. Don't miss your chance to make this exceptional property your new home! Schedule your private showing today.
Purchase Contract Date
2025-10-08
RATIO Current Price By Calculated SqFt
108.47
Showing Requirements
Lock Box Coded, ShowingTime
Status Change Timestamp
2025-10-09T22:53:05.000Z
Tax Legal Description
SEC 11 TWP 15 RGE 22 SILVER PINES NO 1 A CONDOMINIUM AS DECLARED IN OR 525-516 APARTMENT NO. 203
Universal Property Id
US-12083-N-2728101203-S-203
Unparsed Address
1640 NE 40TH AVE #203
Utilities
BB/HS Internet Available, Cable Connected, Electricity Connected, Public
















































