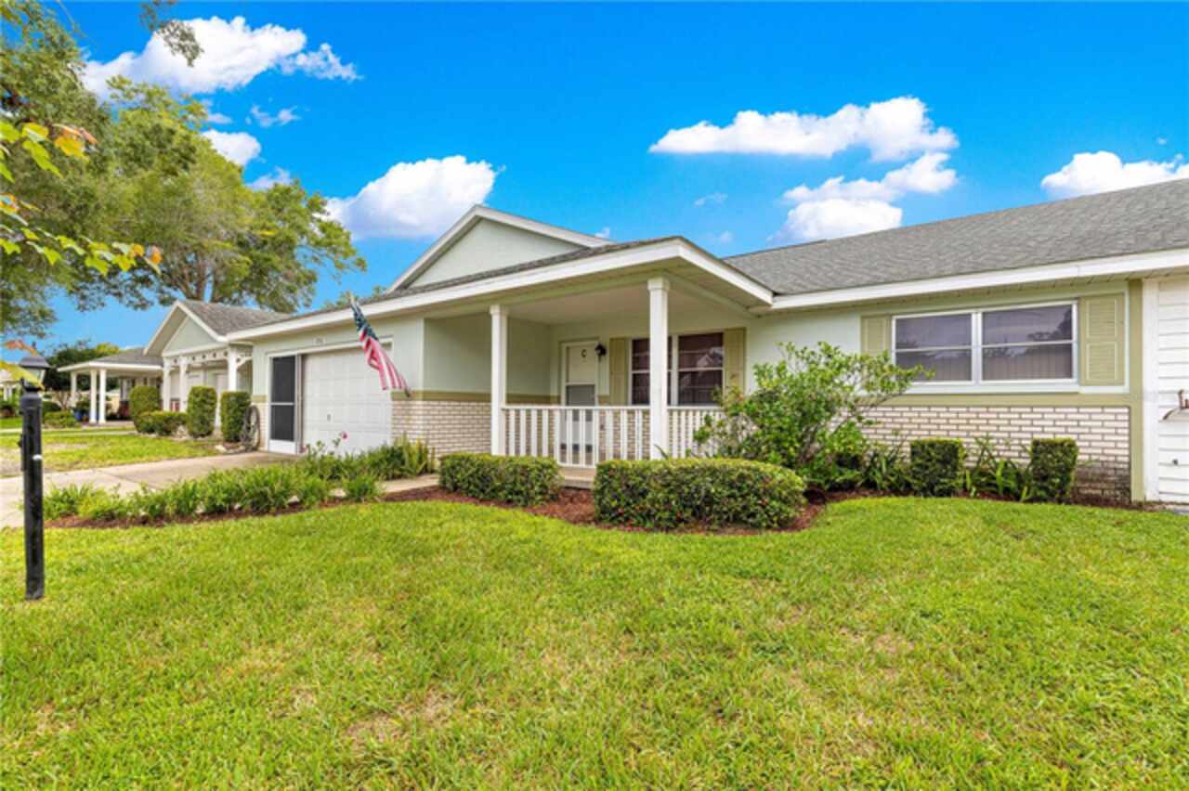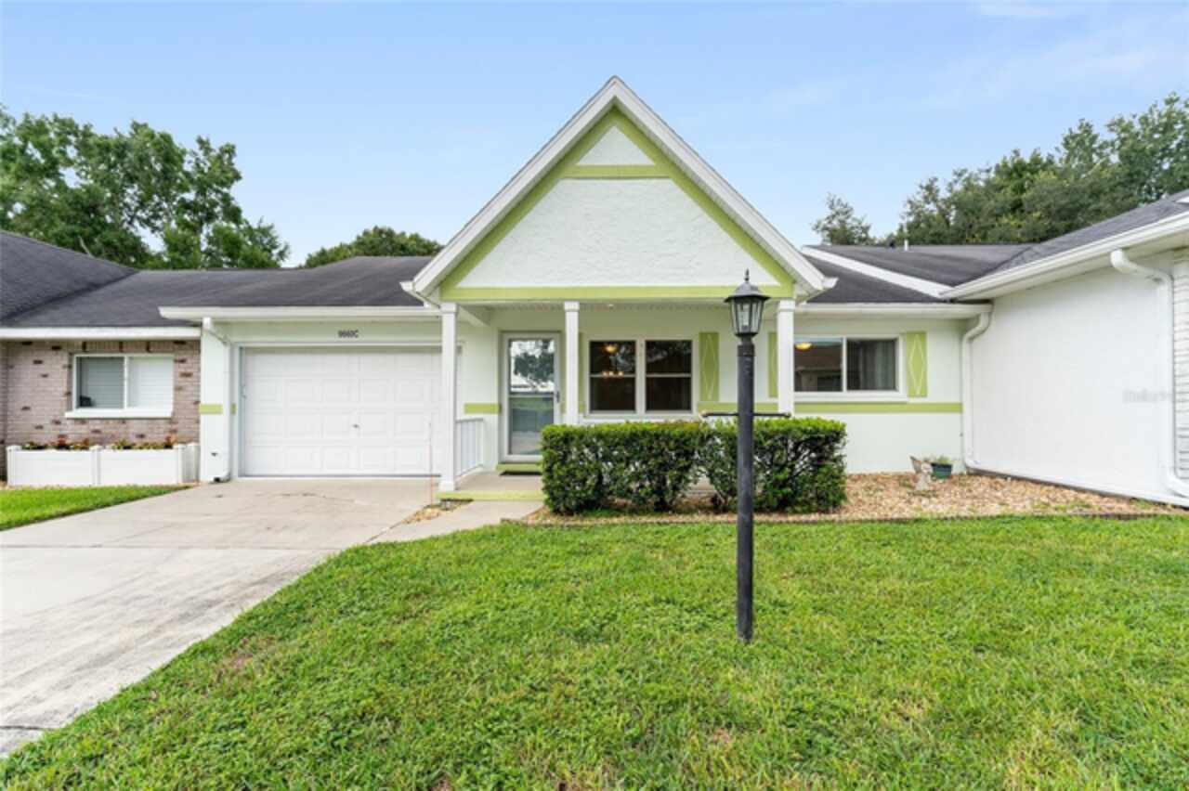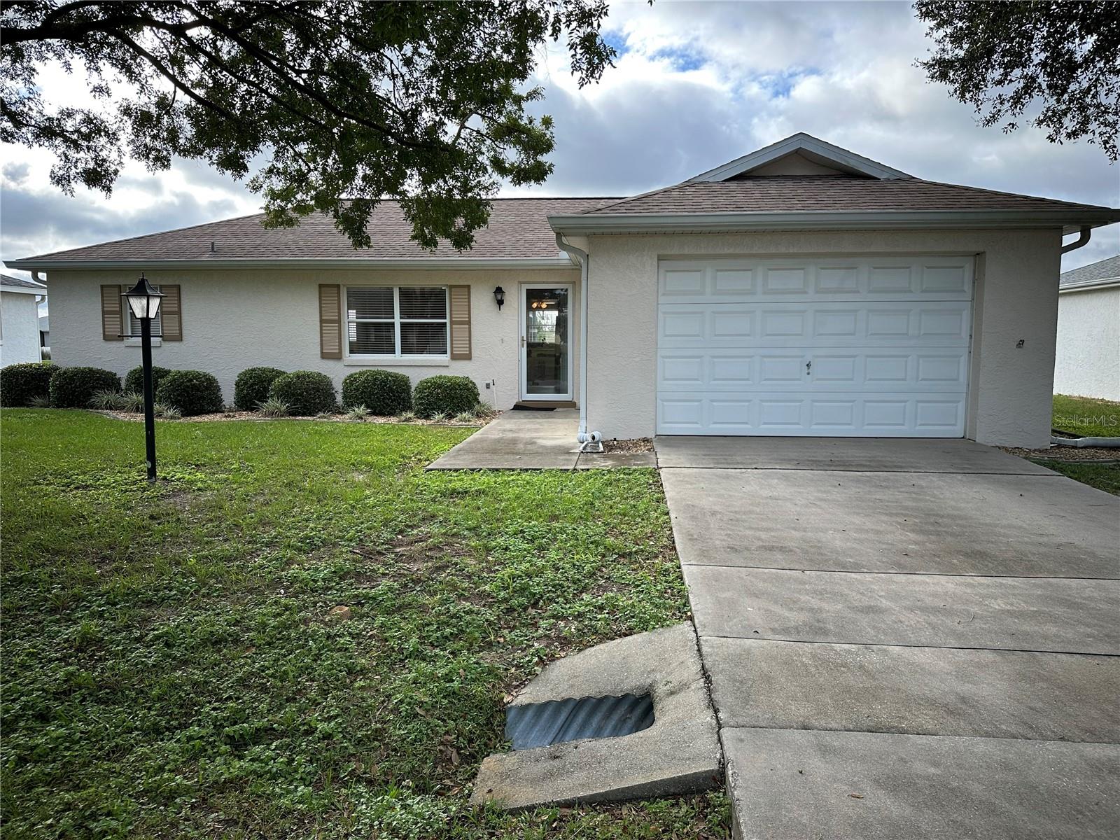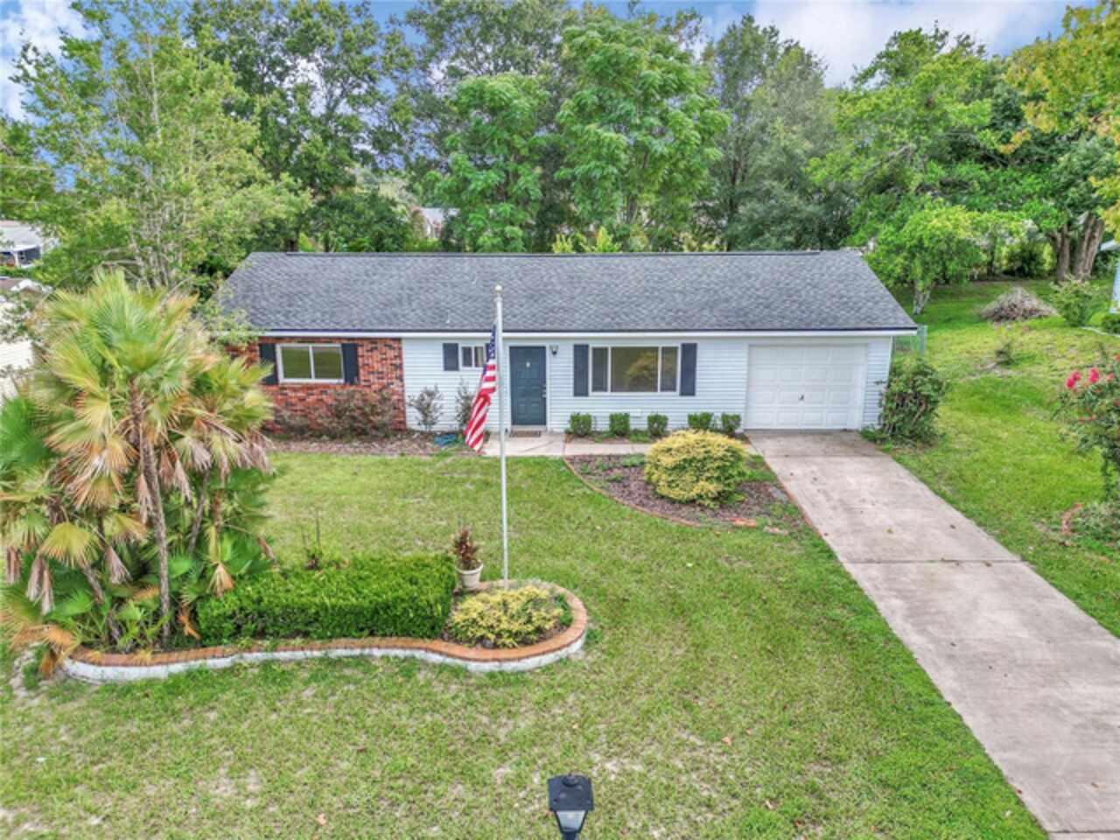Additional Information
Additional Lease Restrictions
Must be 55
Additional Parcels YN
false
Additional Rooms
Florida Room
Alternate Key Folio Num
2515198000
Appliances
Dishwasher, Dryer, Electric Water Heater, Range, Refrigerator, Washer
Approval Process
Application, Affidavit of Compliance, Signed Deed Restrictions
Association Amenities
Cable TV, Clubhouse, Fence Restrictions, Fitness Center, Gated, Golf Course, Pickleball Court(s), Pool, Security, Shuffleboard Court, Spa/Hot Tub, Storage, Tennis Court(s)
Association Approval Required YN
1
Association Email
billing@deccahomes.com
Association Fee Frequency
Monthly
Association Fee Includes
Guard - 24 Hour, Cable TV, Private Road, Recreational Facilities, Security, Trash
Association Fee Requirement
Required
Building Area Source
Public Records
Building Area Total Srch SqM
143.35
Building Area Units
Square Feet
Calculated List Price By Calculated SqFt
163.09
Community Features
Association Recreation - Owned, Clubhouse, Deed Restrictions, Dog Park, Fitness Center, Gated Community - Guard, Golf Carts OK, Golf, Pool, Restaurant, Special Community Restrictions, Tennis Court(s), Street Lights
Construction Materials
Vinyl Siding
Cumulative Days On Market
2
Exterior Features
Lighting, Private Mailbox, Rain Gutters
Flood Zone Date
2017-04-19
Flood Zone Panel
12083C0684E
Flooring
Carpet, Laminate, Linoleum
Heating
Central, Electric, Heat Pump
Interior Features
Ceiling Fans(s), High Ceilings, Thermostat, Walk-In Closet(s), Window Treatments
Internet Address Display YN
true
Internet Automated Valuation Display YN
false
Internet Consumer Comment YN
false
Internet Entire Listing Display YN
true
Laundry Features
In Garage
Living Area Source
Public Records
Living Area Units
Square Feet
Lot Size Square Meters
728
Modification Timestamp
2025-10-05T19:05:55.747Z
Other Equipment
Irrigation Equipment
Parcel Number
7010-003-011
Patio And Porch Features
Covered, Enclosed, Front Porch, Rear Porch
Public Remarks
Comfortable home with NEW ROOF 2023, NEW AC 2023 and NEW Water Heater. Cozy covered front porch and enclosed back porch. Living room with high ceilings adds a feeling of a bigger home. Large dining area off of kitchen. Bright and cheery kitchen with a nice big bay window. French doors lead to a King size Master bedroom with a walk in closet and on suite bathroom with step in shower. Queen size guest bedroom and guest bath. A clean 1.5 garage for your car and golf cart. Located in one of the nicest neighborhoods in Oak Run Country Club. Community offers 6 pools, 5 hot tubs, 2 fitness centers, Restaurant, Golf Course, Dog Park, tennis, pickleball, volleyball, horseshoe, bocce and shuffleboard courts. There are plenty of clubs to join, BINGO once a week, Dances, community events, and more. Right outside the gate is WalMart, shopping, medical facilities, and restaurants.
RATIO Current Price By Calculated SqFt
163.09
Realtor Info
Floor Plan Available
Road Responsibility
Private Maintained Road
Security Features
Gated Community, Security Gate, Security System Leased
Showing Requirements
Supra Lock Box, ShowingTime
Status Change Timestamp
2025-10-03T19:54:56.000Z
Tax Legal Description
SEC 25 TWP 16 RGE 20 PLAT BOOK 1 PAGE 154 OAK RUN NEIGHBORHOOD 10 BLK C LOT 11
Total Acreage
0 to less than 1/4
Universal Property Id
US-12083-N-7010003011-R-N
Unparsed Address
8152 SW 108TH LOOP
Utilities
Cable Connected, Electricity Connected, Phone Available, Sewer Connected, Underground Utilities, Water Connected
Vegetation
Mature Landscaping



































