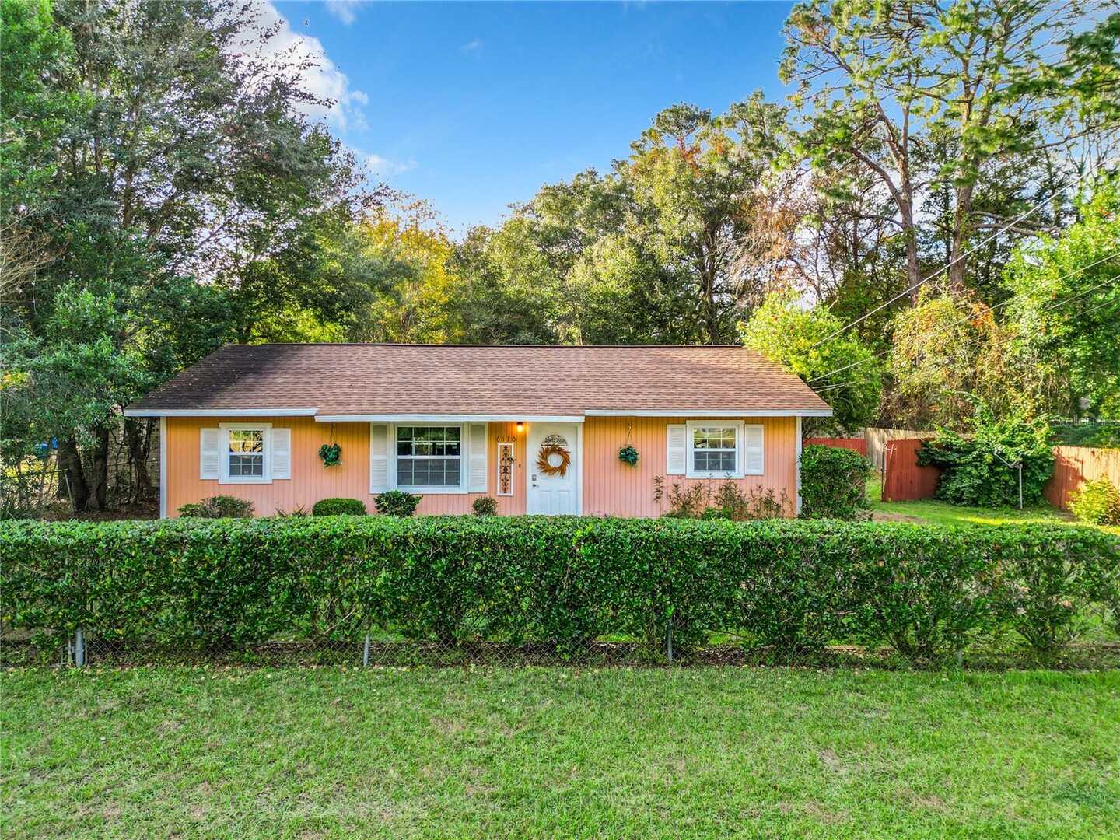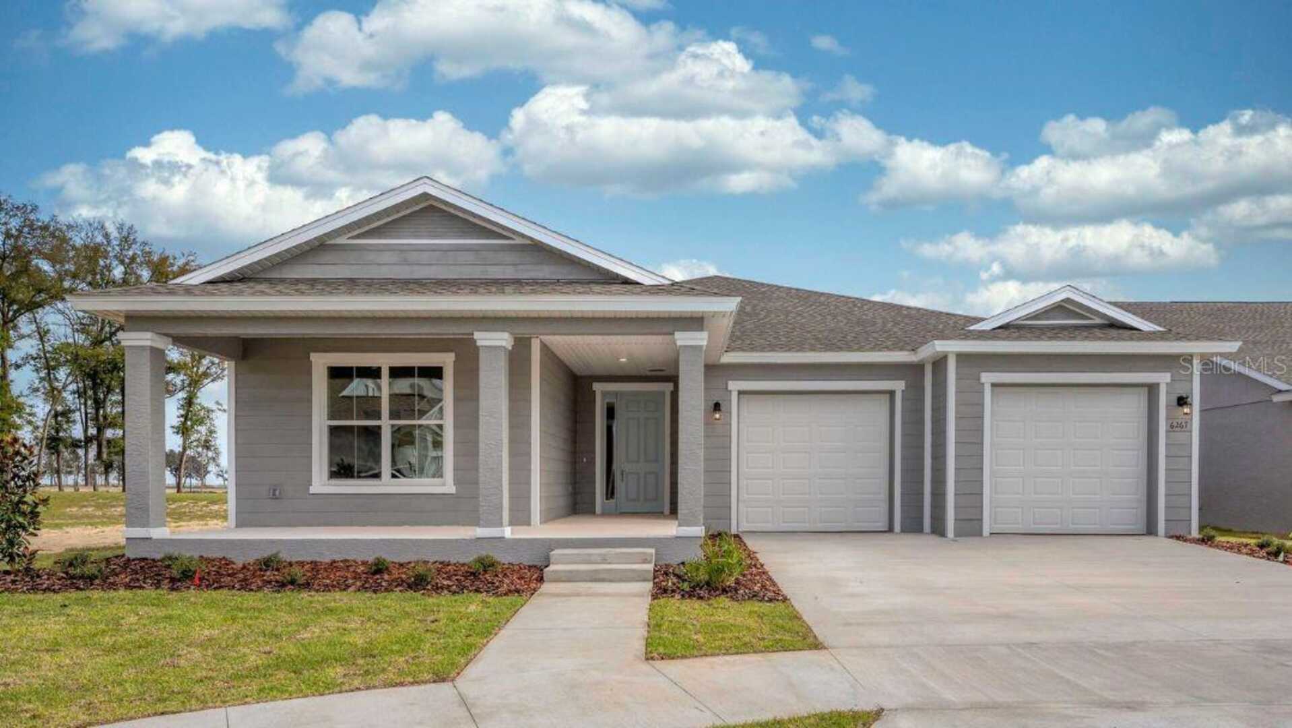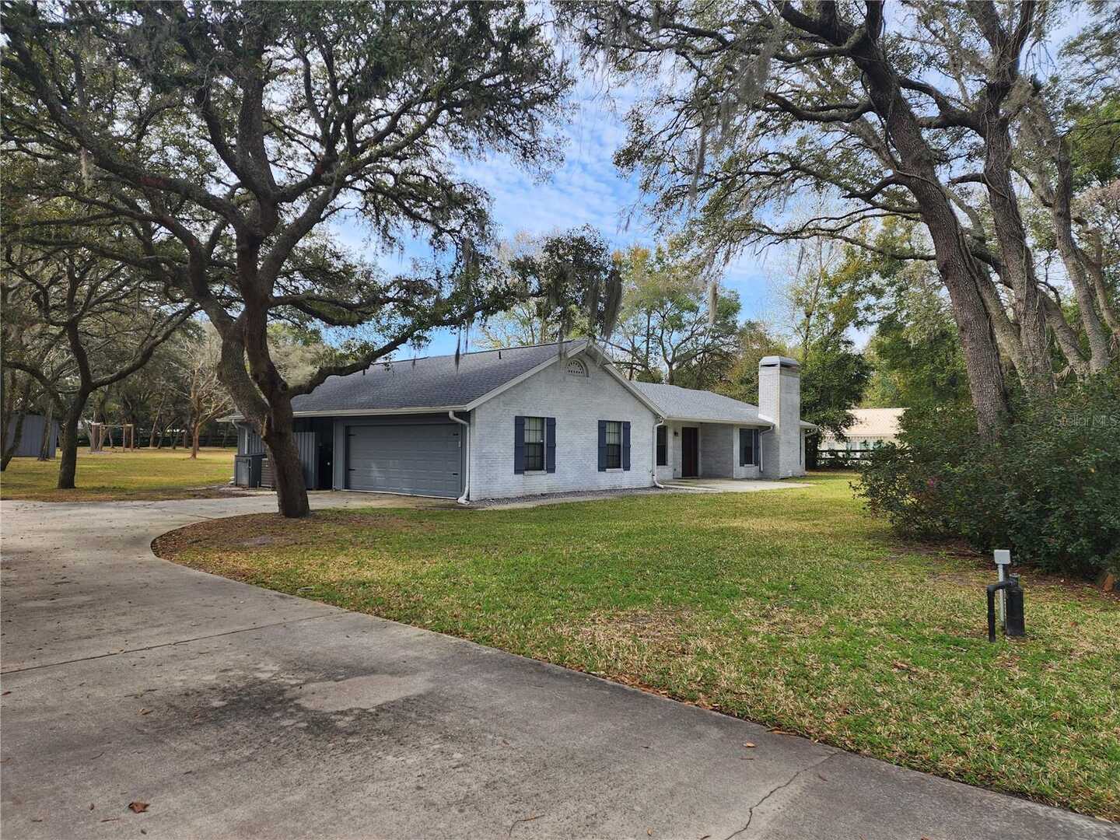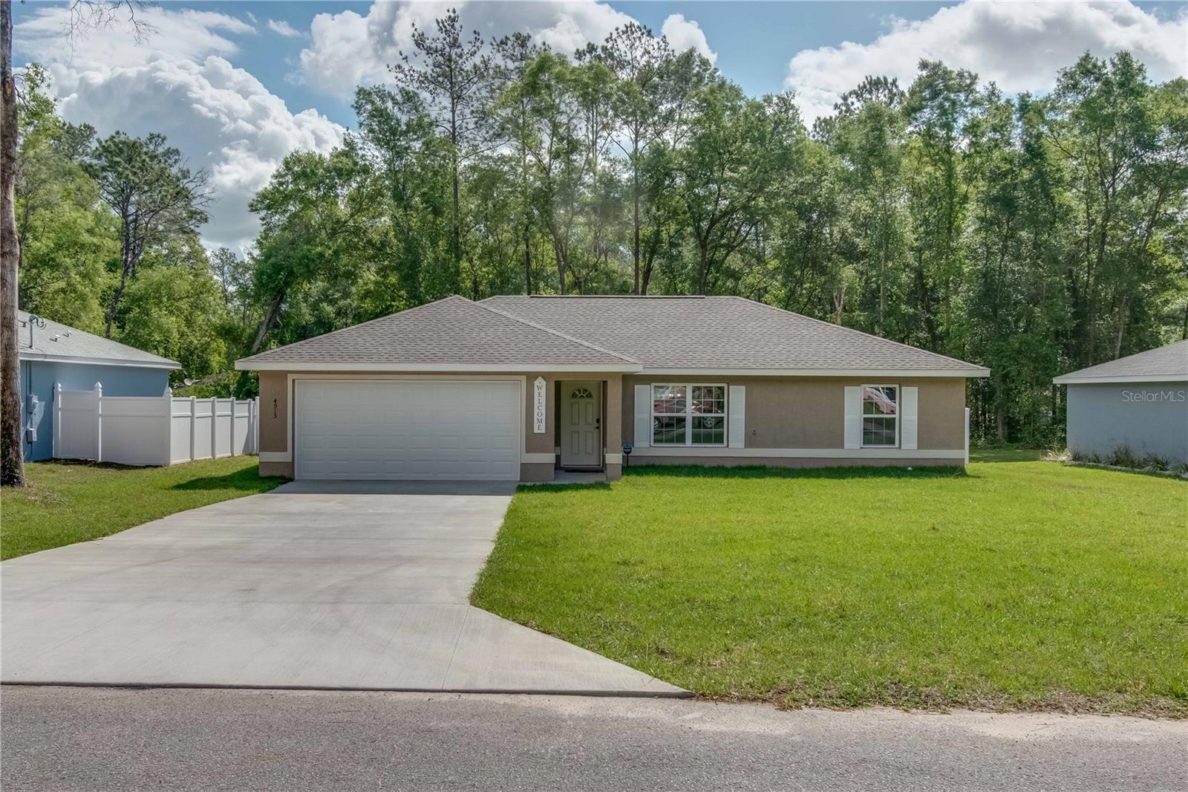Interior Information | |
| Bathrooms Full | 2 |
|---|---|
| Lease Fee | 250 |
| Building Area Total Srch Sq M | 289.95 |
| List Office Head Office Key Nume | 160877336 |
| Living Area | 2168 |
Exterior Information | |
| Sewer | Septic Tank |
| Parking Features | Driveway, Garage Door Opener, Ground Level, Under Building |
| Exterior Features | French Doors, Lighting, Private Mailbox, Rain Gutters, Sliding Doors |
| Number Of Pets | 2 |
Additional Information | |
| Availability Date | 2024-02-11 |
| Lot Size Dimensions | 100x210 |
| Directions | From Hwy 200, take 60th Ave south. Left on 95th St. Right on 49th Ave. Left on 102nd Lane Road. Right on 41st Ave. Left on 103rd Lane. Home is second on the left. |
| Occupant Type | Vacant |
| Property Type | Residential Lease |
| Elementary School | Hammett Bowen Jr. Elementary |
| Association Name | N/A |
| Water Source | Public |
| State Or Province | FL |
| Lot Features | In County, Landscaped, Level, Private, Paved |
| High School | West Port High School |
| Middle Or Junior School | Liberty Middle School |
| Cumulative Days On Market | 3 |





















































MLS #MFROM672105 Listing courtesy of RE/MAX FOXFIRE - HWY 40 provided by Stellar MLS.



