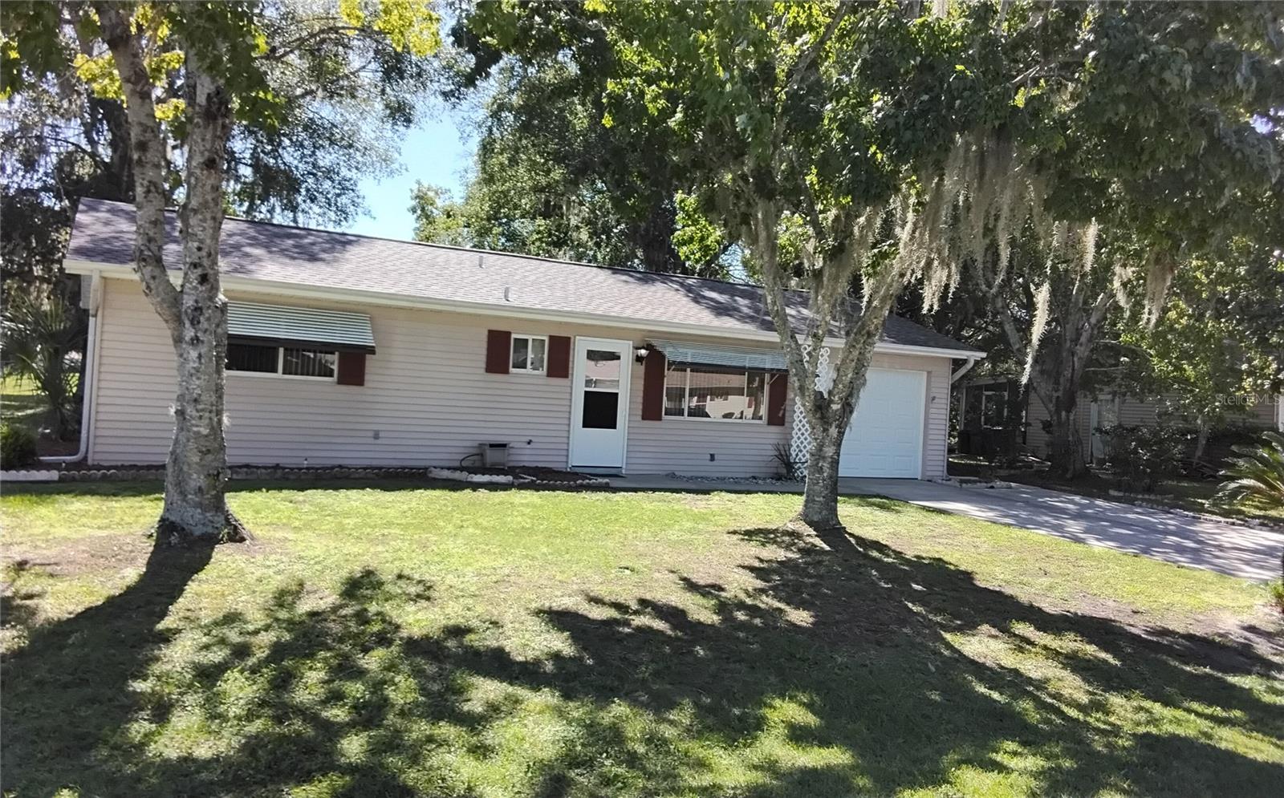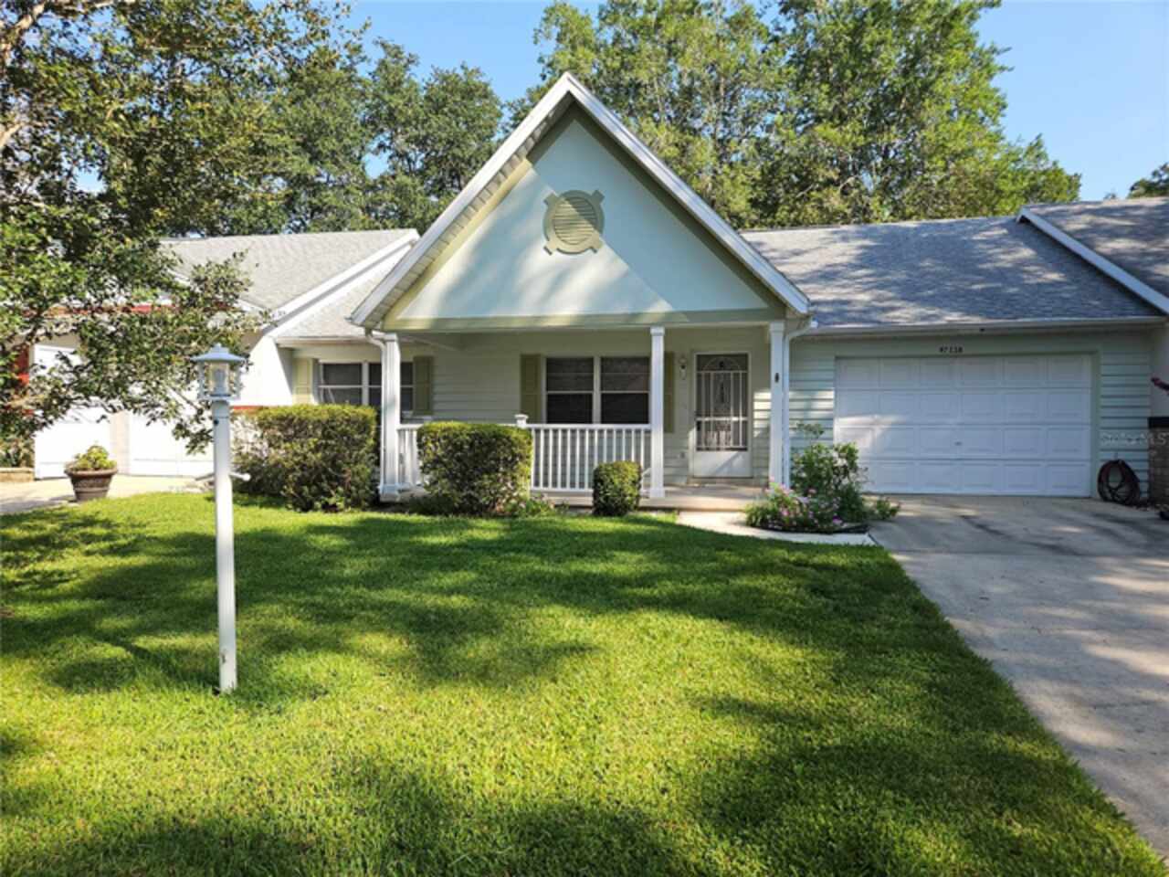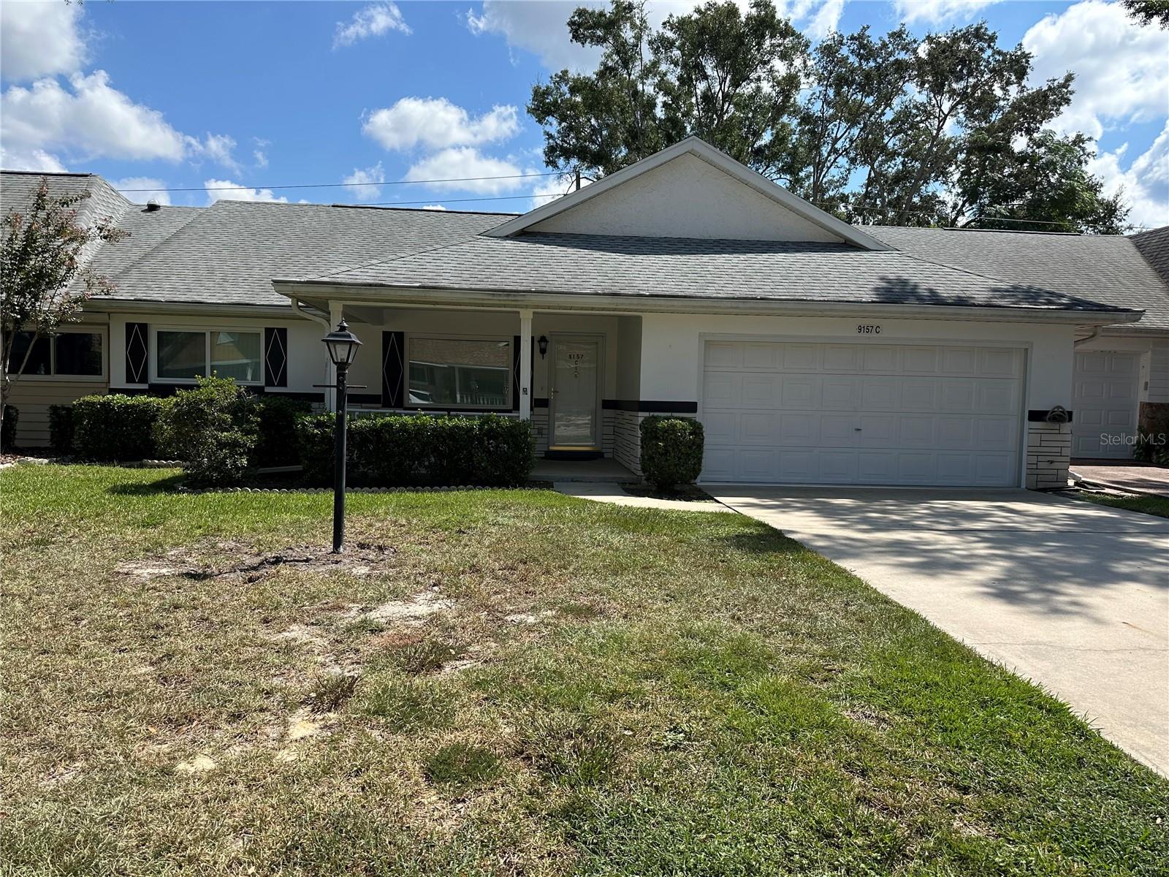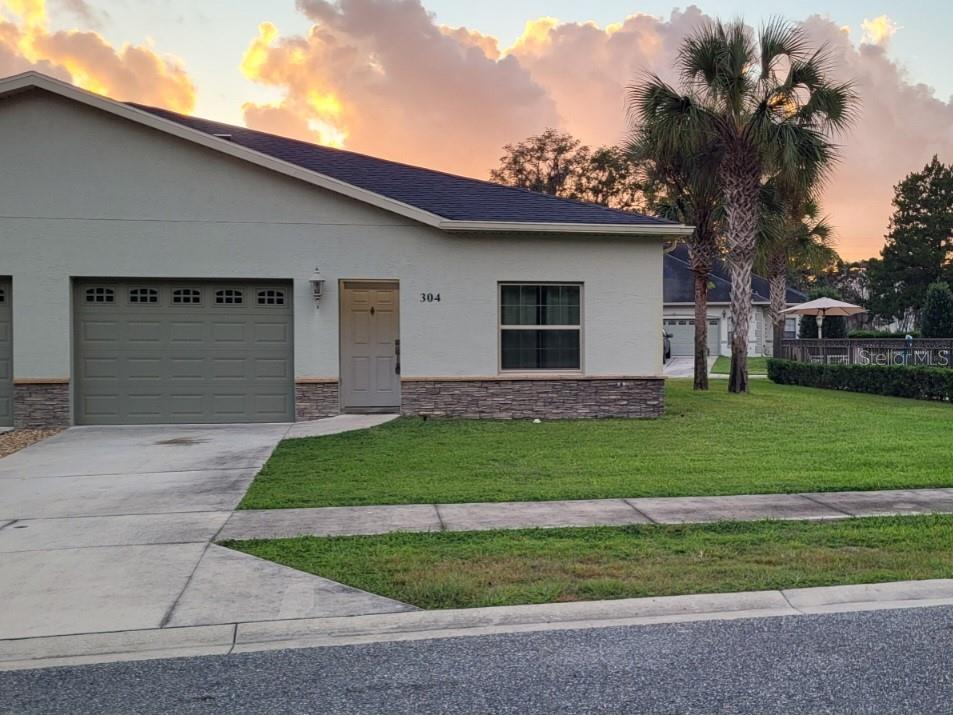Additional Information
Additional Rooms
Family Room
Appliances
Dishwasher, Disposal, Dryer, Microwave, Range, Refrigerator, Washer
Association Amenities
Basketball Court, Clubhouse, Fence Restrictions, Fitness Center, Gated, Golf Course, Maintenance, Other, Park, Pickleball Court(s), Playground, Pool, Racquetball, Recreation Facilities, Shuffleboard Court, Spa/Hot Tub, Storage, Tennis Court(s), Trail(s)
Association Approval Required YN
1
Association Fee Requirement
Required
Availability Date
2025-07-22
Building Area Source
Public Records
Building Area Total Srch SqM
233.47
Building Area Units
Square Feet
Calculated List Price By Calculated SqFt
1.06
Community Features
Association Recreation - Owned, Buyer Approval Required, Clubhouse, Dog Park, Fitness Center, Gated Community - No Guard, Golf Carts OK, Golf, Park, Playground, Pool, Racquetball, Restaurant, Tennis Court(s)
Cumulative Days On Market
98
Exterior Features
Lighting
Interior Features
Built-in Features, Ceiling Fans(s), Primary Bedroom Main Floor, Split Bedroom, Thermostat, Walk-In Closet(s)
Internet Address Display YN
true
Internet Automated Valuation Display YN
true
Internet Consumer Comment YN
false
Internet Entire Listing Display YN
true
Laundry Features
Inside, Laundry Room
Lease Amount Frequency
Monthly
Living Area Source
Public Records
Living Area Units
Square Feet
Lot Features
On Golf Course
Lot Size Dimensions
65x130
Lot Size Square Meters
785
Management
On Site Property Manager
Modification Timestamp
2025-10-28T19:32:09.387Z
Other Equipment
Irrigation Equipment
Owner Pays
Grounds Care, Management, Recreational
Parcel Number
3530-0208007
Pet Fee Non Refundable
300
Price Change Timestamp
2025-10-28T19:31:56.000Z
Public Remarks
Jamestown Model on the Golf Course – 2 Bed, 2 Bath, 2-Car Garage. This beautifully renovated Jamestown model sits right on the golf course and features an open floor plan with a formal dining room, living room, and sliders leading to a large screened lanai with scenic views. The kitchen offers stainless steel appliances and a dining area separating the living room and den with an electric fireplace. The spacious primary suite includes a large walk-in closet, ensuite bath with walk-in shower, and lanai access. The guest bedroom has twin beds, ideal for visitors. A large driveway and 2-car garage provide ample parking and storage. Enjoy all community amenities included in the lease. Dog friendly. $1800 per month plus utilities. Minimum 1 year lease. Property ID 2A8PRO
RATIO Current Price By Calculated SqFt
1.06
Showing Requirements
Appointment Only
Status Change Timestamp
2025-07-22T17:41:40.000Z
Terms Of Lease
1st Last and Sec Dep Required, COA/HOA Appl Fee, Lease Purchase
Universal Property Id
US-12083-N-35300208007-R-N
Unparsed Address
9566 SW 90TH ST
Utilities
Cable Connected, Electricity Connected, Natural Gas Connected, Sewer Connected, Water Connected


























