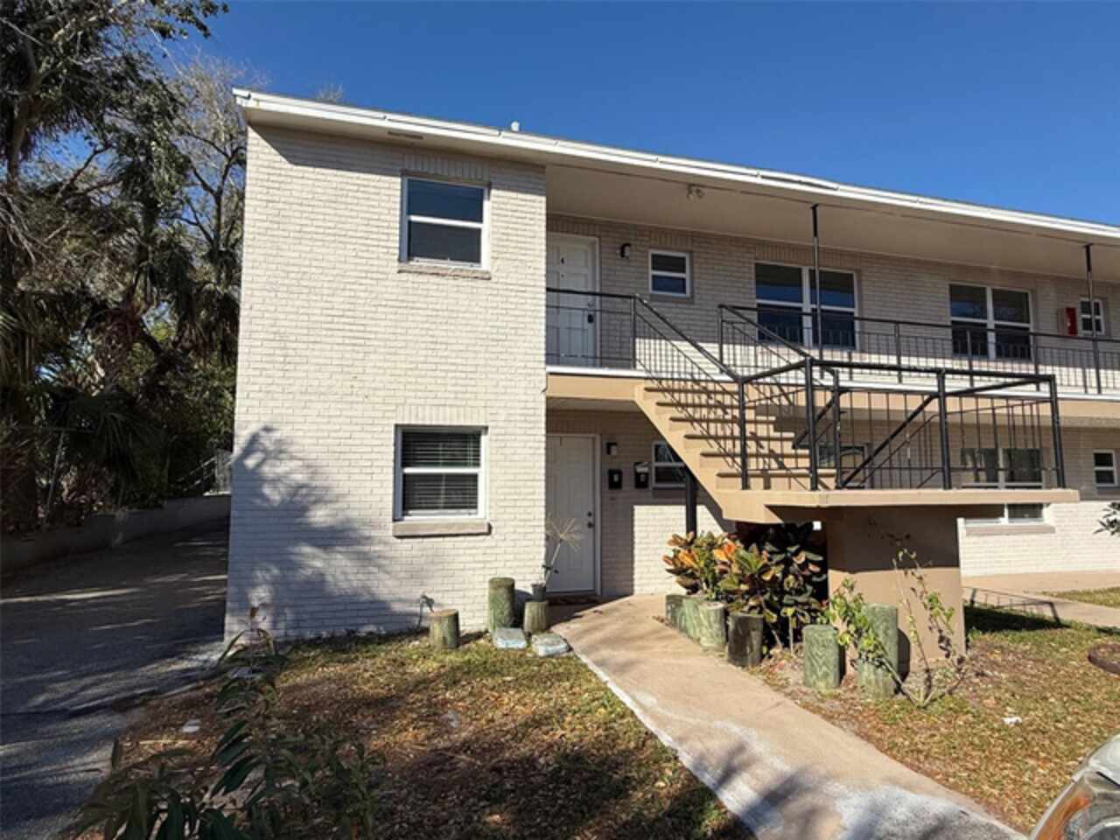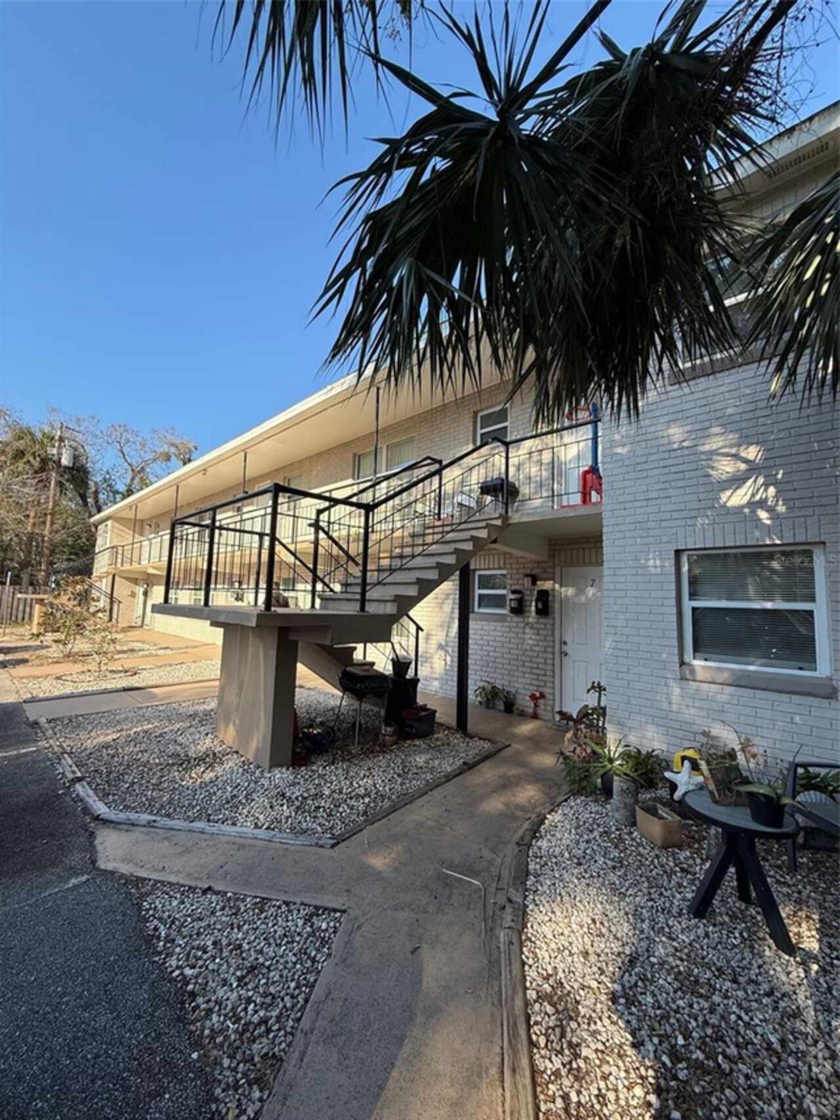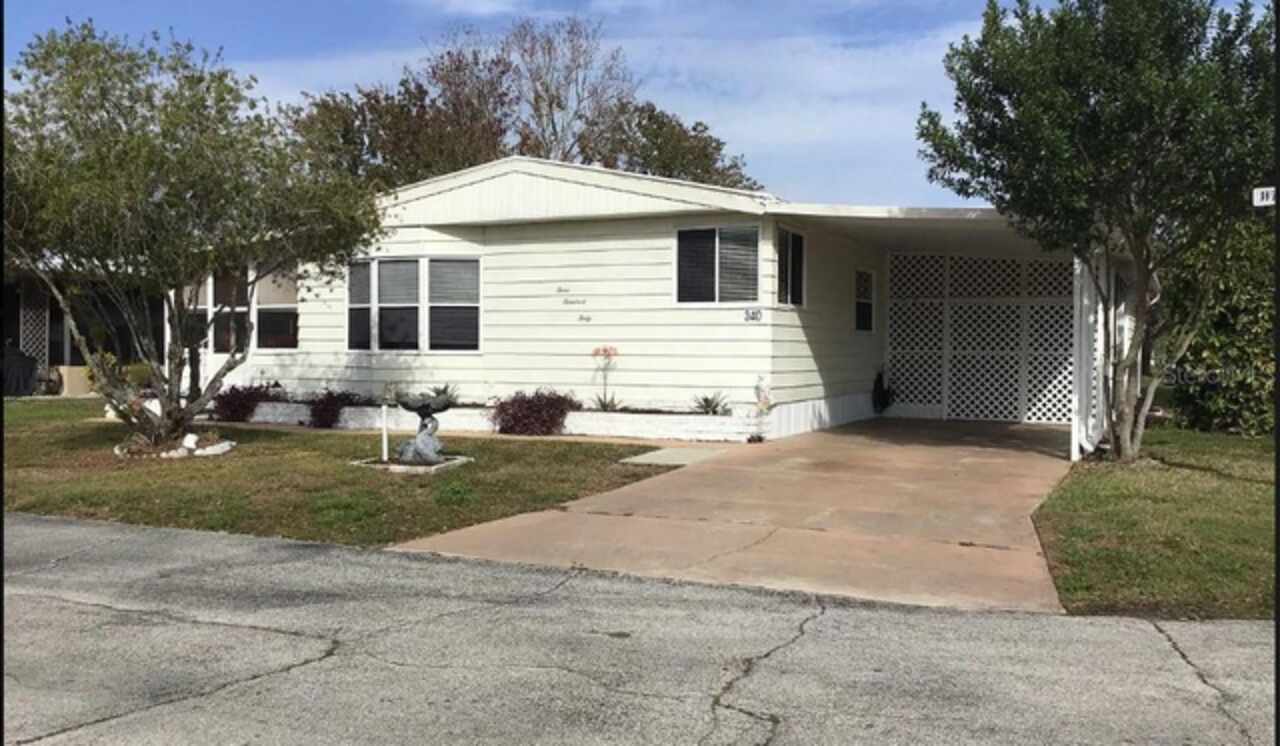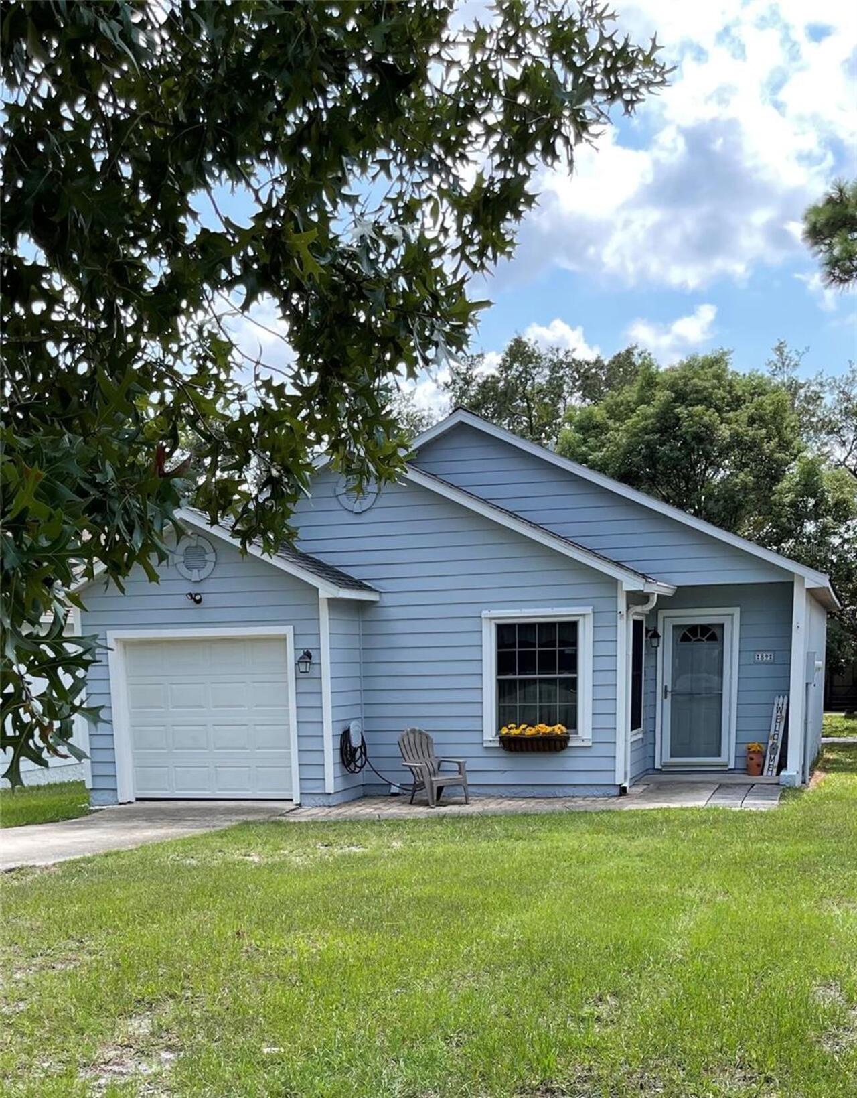Additional Information
Additional Applicant Fee
50
Appliances
Dishwasher, Disposal, Dryer, Ice Maker, Range, Range Hood, Refrigerator, Washer
Availability Date
2025-08-18
Building Area Source
Public Records
Building Area Total Srch SqM
93.46
Building Area Units
Square Feet
Calculated List Price By Calculated SqFt
1.64
Community Features
Clubhouse, Fitness Center, Gated Community - No Guard, Irrigation-Reclaimed Water
Cumulative Days On Market
28
Interior Features
Ceiling Fans(s), Living Room/Dining Room Combo, Thermostat, Walk-In Closet(s)
Internet Address Display YN
true
Internet Automated Valuation Display YN
true
Internet Consumer Comment YN
true
Internet Entire Listing Display YN
true
Laundry Features
Laundry Closet
Lease Amount Frequency
Monthly
Living Area Units
Square Feet
Lot Size Square Feet
828996
Lot Size Square Meters
77016
Modification Timestamp
2025-09-17T19:06:11.940Z
Parcel Number
63-09-39-05-30-20000
Pet Fee Non Refundable
150
Pet Restrictions
Breed restrictions per HOA apply Up to 2 pets max
Pet Size
Small (16-35 Lbs.)
Pets Allowed
Breed Restrictions, Cats OK, Dogs OK, Pet Deposit, Size Limit
Public Remarks
Welcome to your new home at Villaggio on the Lakes Condominium! This spacious, clean, well maintained unit is a 2 bd/2bth. 1006 sf, split floorplan, guest bedroom has guest bathroom access through separate entrance. Kitchen is equipped with all appliances to include washer/dryer, pantry and a breakfast bar. The living room has a screened in balcony great for natural light and fresh air, and you also have the convenience of valet trash. Community amenities include Rec Center, Pool Room, Pool, Jacuzzi and car wash. Not to mention all the perks of this location, such as: Dunlawton Sugar Mill Gardens for a peaceful nature walk, also Spruce Creek Park good for fishing. Visit the Pavilion at Port Orange for shopping, dining, and movies. Also Countryside Shopping Center, Dunlawton Square, or Park Place Plaza. For those who love the beach, Daytona Beach is just 18 min away. Don't wait to secure this gem,
RATIO Current Price By Calculated SqFt
1.64
Showing Requirements
Combination Lock Box
Status Change Timestamp
2025-08-20T13:56:41.000Z
Terms Of Lease
Security Deposit Required
Universal Property Id
US-12127-N-630939053020000-S-5-207
Unparsed Address
940 VILLAGE TRL #5-207
Weeks Available
2025, Aug 17 until Aug 23, 2025, Aug 24 until Aug 30, 2025, Aug 31 until Sep 06






















