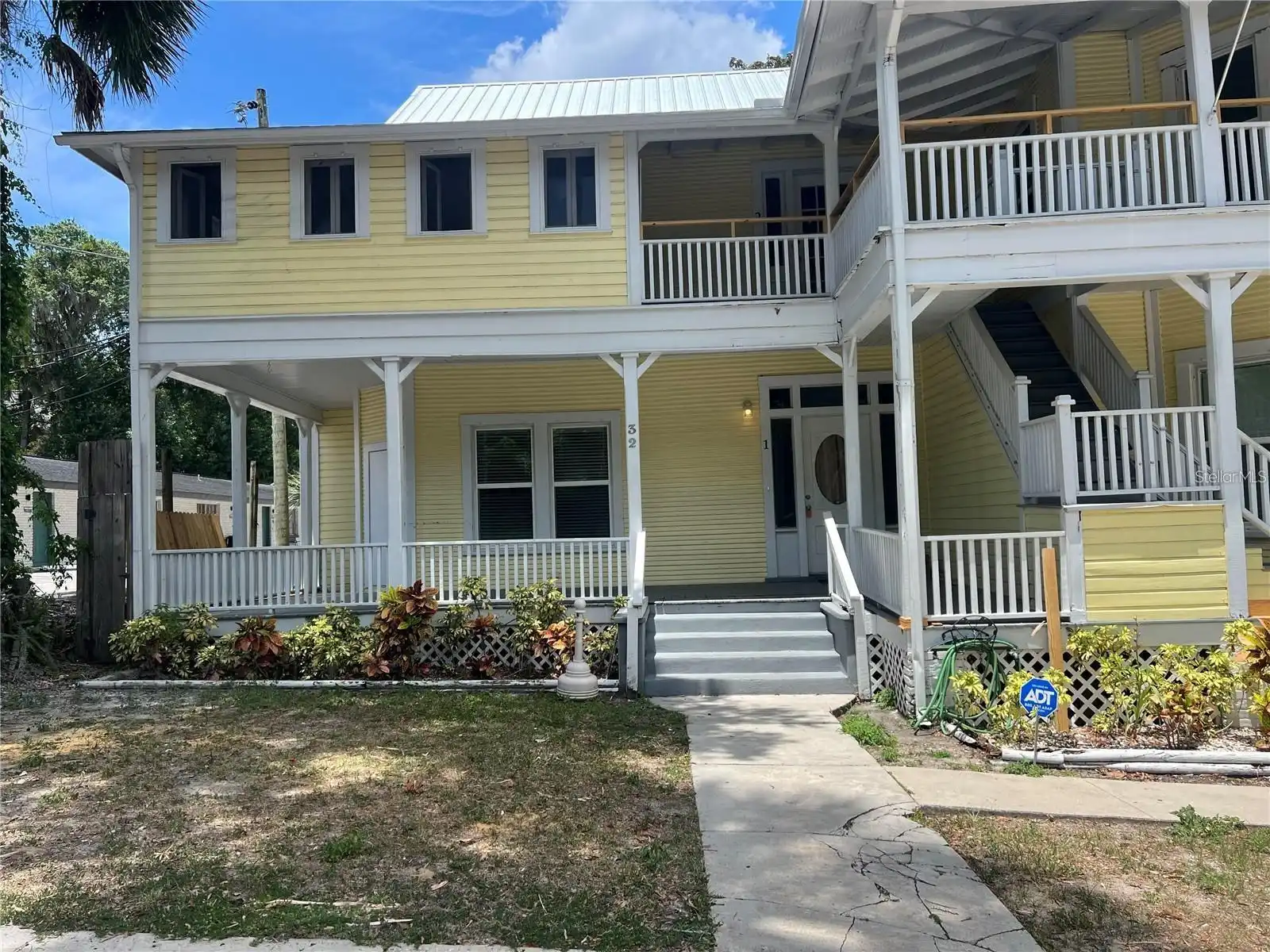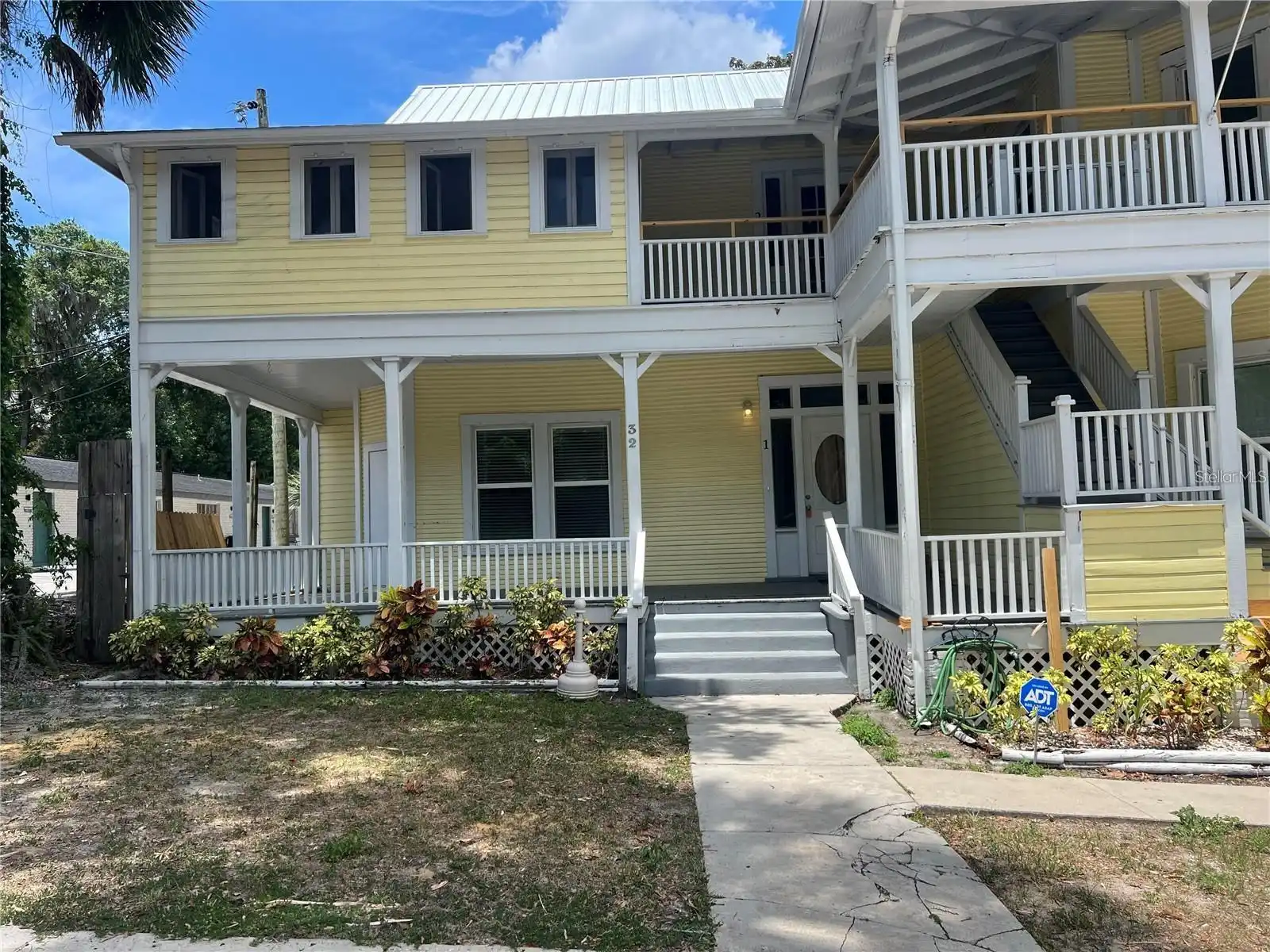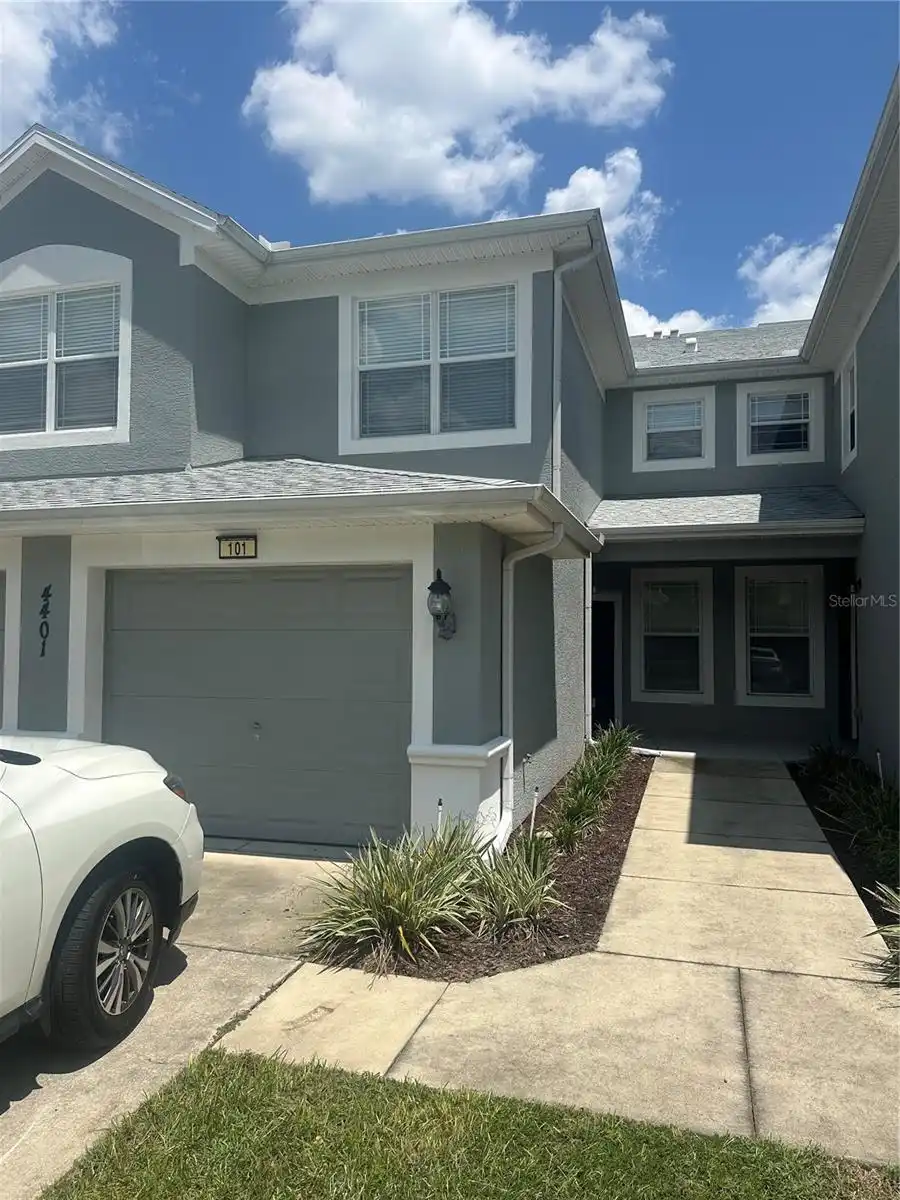Additional Information
Appliances
Built-In Oven, Dishwasher, Dryer, Electric Water Heater, Exhaust Fan, Gas Water Heater, Microwave, Refrigerator, Washer
Assoc Fees Tenants
Application/Approval Fee
Association Approval Fee
100
Association Approval Required YN
1
Association Fee Requirement
Required
Availability Date
2025-06-01
Building Area Source
Owner
Building Area Total Srch SqM
138.80
Building Area Units
Square Feet
Calculated List Price By Calculated SqFt
1.26
Cumulative Days On Market
37
Expected Lease Date
2025-08-01T00:00:00.000
Interior Features
Cathedral Ceiling(s), Ceiling Fans(s), High Ceilings, Living Room/Dining Room Combo, Solid Surface Counters, Solid Wood Cabinets, Thermostat, Window Treatments
Internet Address Display YN
true
Internet Automated Valuation Display YN
true
Internet Consumer Comment YN
true
Internet Entire Listing Display YN
true
Laundry Features
Gas Dryer Hookup
Lease Amount Frequency
Monthly
Living Area Units
Square Feet
Lot Size Square Meters
607
Modification Timestamp
2025-07-04T20:11:09.005Z
Owner Pays
Grounds Care, Internet, Management
Parcel Number
3530-0008-04
Pet Restrictions
One Pet Only
Pet Restrictions Source
Landlord
Pet Size
Medium (36-60 Lbs.)
Pets Allowed
Dogs OK, Number Limit, Pet Deposit
Price Change Timestamp
2025-06-18T19:00:16.000Z
Public Remarks
GOLF COURSE VIEW! Spectacular 2/2 Rental located in a quiet neighborhood in the On Top of the World 55+ community. Vaulted ceilings, ceiling fans in the living room and bedrooms, lanai and back paver patio overlooking an expansive view of the golf course green of hole two of the tortoise and hare golf course! Both bathrooms have been recently updated to include new vanities, countertops and lighting fixtures. The landscaping was recently redone adding to the curb appeal of the house. The house is located close to the dog park and convenient to the numerous amenities available to OTOW residents. Amenities include the use of three large pools, the Arbor Health Club, Recreation Center and many clubs open to all residents. All residents can play golf on the two private golf courses located within the community. OTOW is responsible for the landscaping and lawn maintenance. Welcome to your dream retreat in the On Top of the World community—a charming, low-maintenance 2-bedroom, 2-bathroom home designed exclusively for vibrant 55+ residents. Interior Overview Step through a bright, inviting foyer and discover an open living space accentuated by soaring vaulted ceilings that immediately command a sense of space and freedom. Cleverly positioned ceiling fans provide a gentle, refreshing breeze on warm days, ensuring comfort at every turn. Large windows frame serene views of the nearby golf course, where each sunrise bathes the living area in natural light and scenic beauty. The living room flows seamlessly into a modern kitchen area, perfect for casual dining or entertaining guests. Both bedrooms are thoughtfully designed to offer tranquility and ample storage. Each room doubles as a peaceful retreat—where you can enjoy quiet mornings or relax after an active day. The updated bathrooms feature contemporary fixtures, elegant finishes, and clever design touches that combine style with functionality, ensuring your daily routines are both luxurious and refreshing. Community and Amenities Living in On Top of the World means more than just a beautiful home—it’s an invitation to an enriched lifestyle. The community boasts pristine golf courses for enthusiasts and those who simply enjoy a leisurely day on the greens. For residents looking to stay active, well-equipped gyms and scenic walking trails are available to support a healthy, balanced lifestyle. There are also dedicated dog parks for furry friends to play freely and several sparkling pools that provide refreshing escapes during warm afternoons. Every amenity is designed to promote an active, social, and engaging community life where neighbors quickly become friends. Embrace a lifestyle where comfort meets convenience, and every detail is crafted for living life to its fullest. This exceptional home in On Top of the World offers a unique blend of modern updates, elegant design, and an unbeatable location with incomparable amenities, making it the perfect setting for your next chapter.
Purchase Contract Date
2025-07-04
RATIO Current Price By Calculated SqFt
1.26
Realtor Info
Assoc approval required, Subject to Approval
Road Surface Type
Asphalt, Paved
Showing Requirements
Call Before Showing, Call Listing Agent, ShowingTime
Status Change Timestamp
2025-07-04T20:10:15.000Z
Terms Of Lease
No Smoking, Security Deposit Required
Universal Property Id
US-12083-N-3530000804-R-N
Unparsed Address
9013 SW 91ST CIR
Window Features
Skylight(s)






































