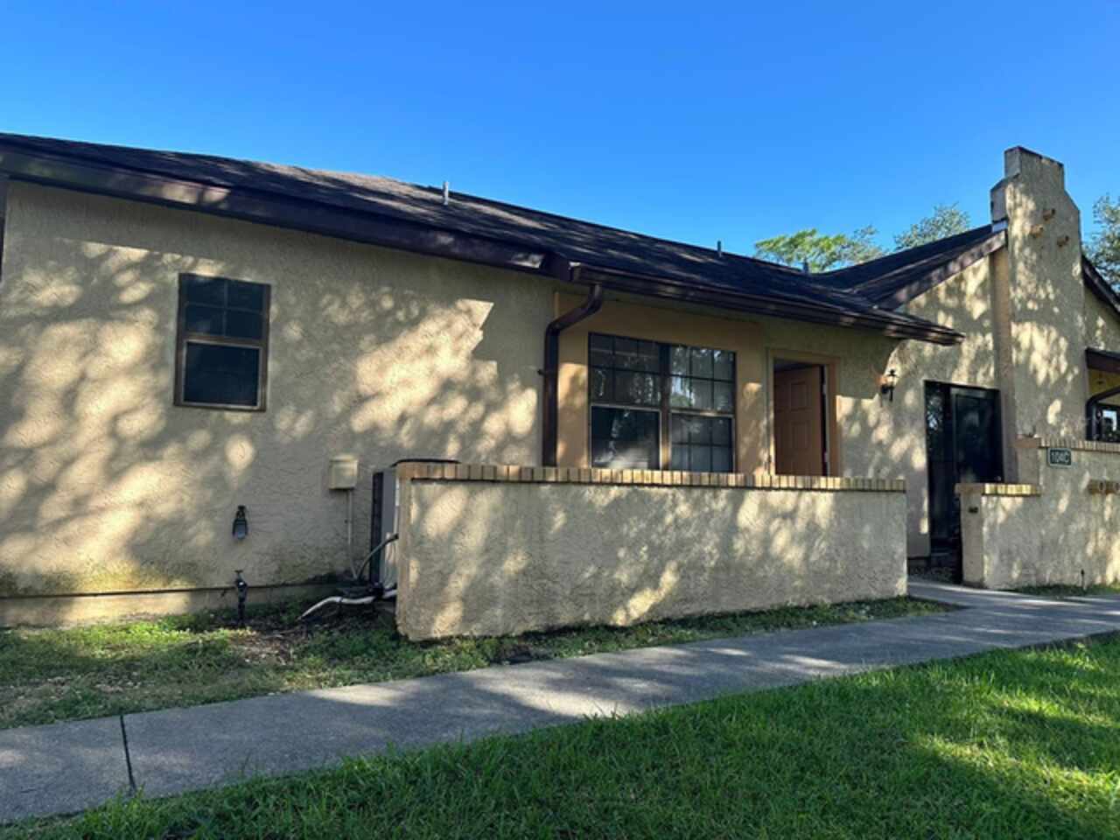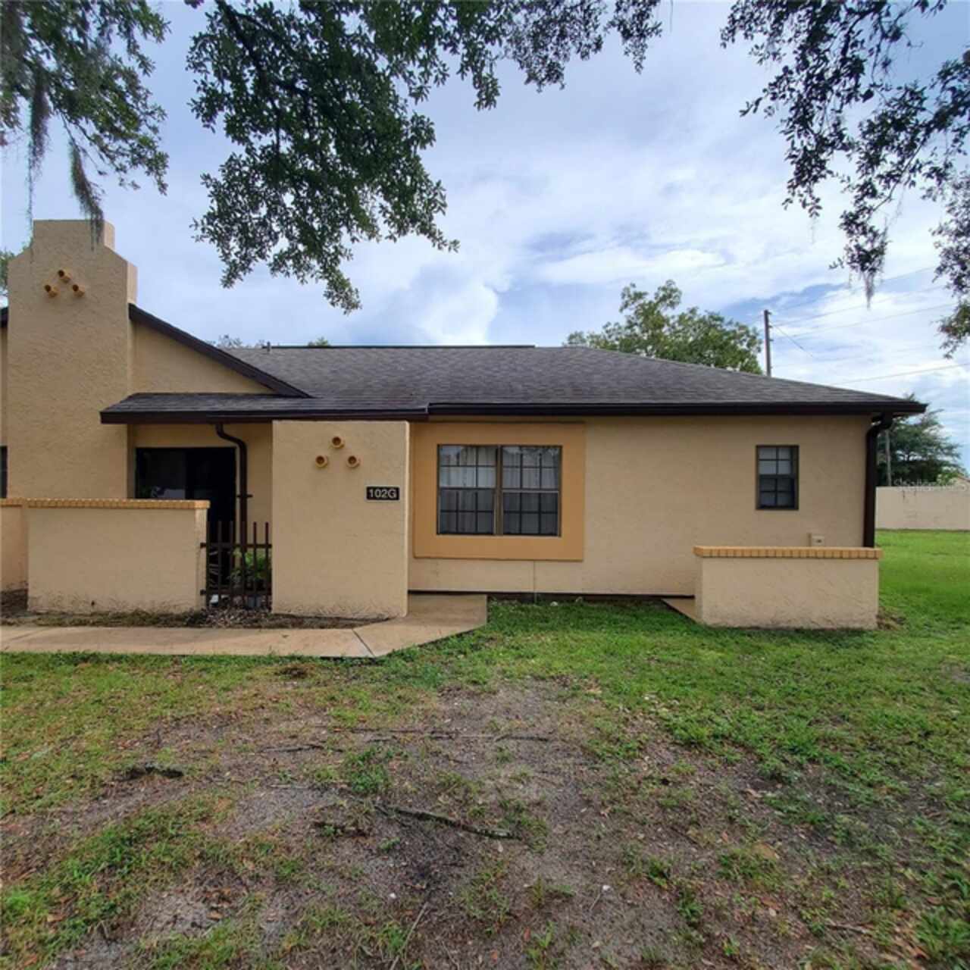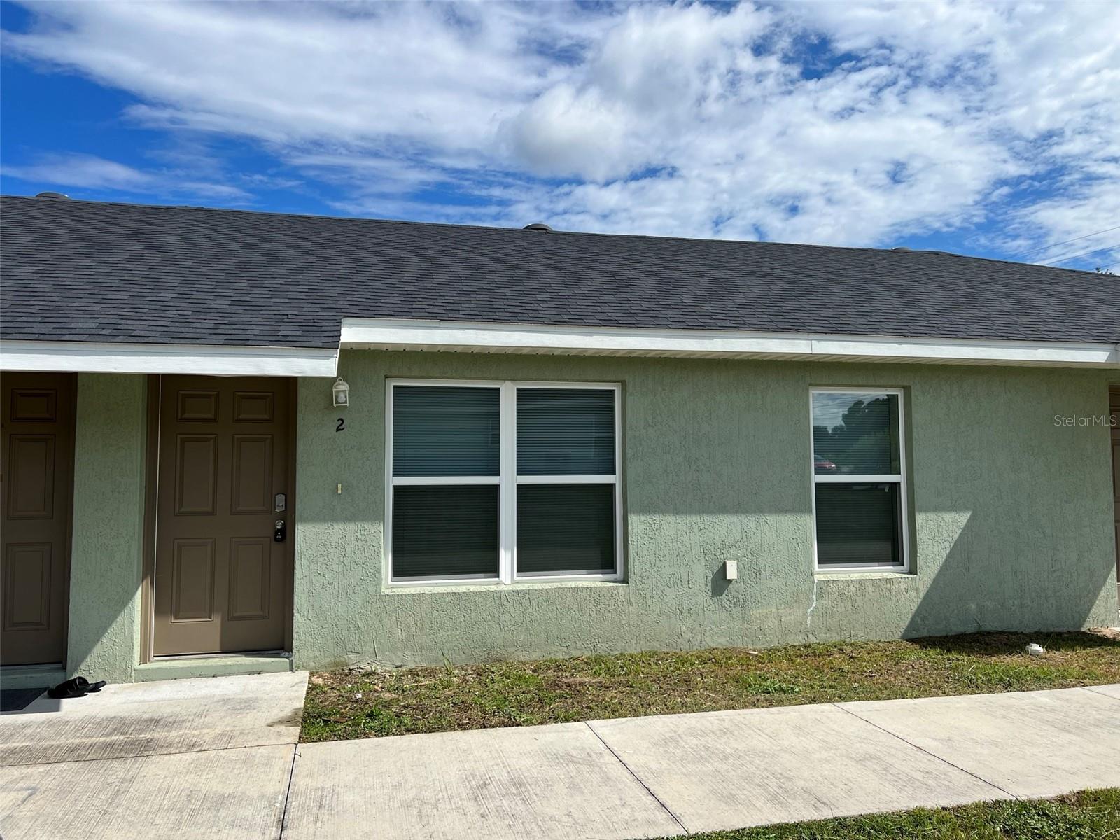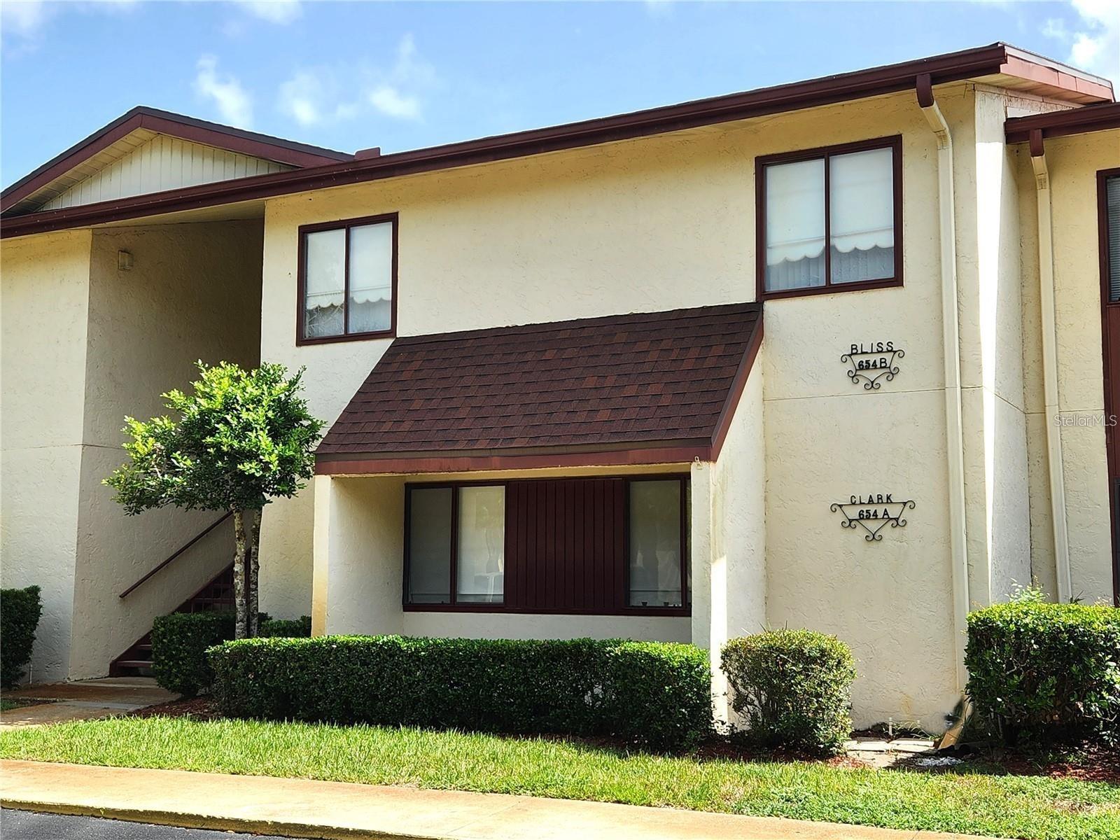Additional Information
Additional Applicant Fee
75
Appliances
Dishwasher, Range, Range Hood, Refrigerator
Availability Date
2025-09-01
Building Area Source
Public Records
Building Area Total Srch SqM
90.49
Building Area Units
Square Feet
Calculated List Price By Calculated SqFt
1.28
Cumulative Days On Market
9
Elementary School
Legacy Elementary School
Expected Lease Date
2025-09-05T00:00:00.000
Exterior Features
Lighting, Private Mailbox, Sidewalk
High School
Belleview High School
Interior Features
Ceiling Fans(s), High Ceilings, Living Room/Dining Room Combo, Open Floorplan, Primary Bedroom Main Floor, Stone Counters, Thermostat, Window Treatments
Internet Address Display YN
true
Internet Automated Valuation Display YN
false
Internet Consumer Comment YN
false
Internet Entire Listing Display YN
true
Laundry Features
In Kitchen, Inside
Lease Amount Frequency
Monthly
List AOR
Gainesville-Alachua
Living Area Source
Public Records
Living Area Units
Square Feet
Lot Size Dimensions
101x200
Lot Size Square Feet
20038
Lot Size Square Meters
1862
Middle Or Junior School
Belleview Middle School
Modification Timestamp
2025-08-29T18:12:10.693Z
Owner Pays
Grounds Care, Trash Collection
Parcel Number
9025-0645-07
Property Description
End Unit
Public Remarks
Welcome to this charming 2-bedroom, 2-bathroom end unit located in SE Ocala, FL. This home is conveniently nestled between Ocala and Belleview, offering easy access to the best of both cities. The property comes with a range of amenities designed to make your life easier. The rent includes trash and lawn maintenance, freeing up your time to enjoy the Florida sunshine. The kitchen is equipped with a refrigerator, stove, dishwasher, and range hood, making meal preparation a breeze. A washer and dryer are also included for your convenience. This 2/2 quad is near to a local elementary school, also close driving distance to restaurants, stores, daycare and parks making it an ideal location . Experience the comfort and convenience of this Ocala home today! ** Ask us about our security deposit plan** **Residents are enrolled in the Resident Benefits Package (RBP) for $39.95/month which includes renters insurance, HVAC air filter delivery (for applicable properties), credit building to help boost your credit score with timely rent payments, $1M Identity Protection, move-in concierge service making utility connection and home service setup a breeze during your move-in, our best-in-class resident rewards program, and much more! More details upon application. **
Purchase Contract Date
2025-08-29
RATIO Current Price By Calculated SqFt
1.28
Security Deposit Terms
security deposit payment plan available
Security Features
Smoke Detector(s)
Showing Requirements
Call Listing Agent, Call Listing Office, Key In Office
Status Change Timestamp
2025-08-29T18:11:40.000Z
Terms Of Lease
No Smoking, Security Deposit Required
Universal Property Id
US-12083-N-9025064507-S-4
Unparsed Address
8532 JUNIPER RD #4
Utilities
Electricity Connected, Public, Water Connected












