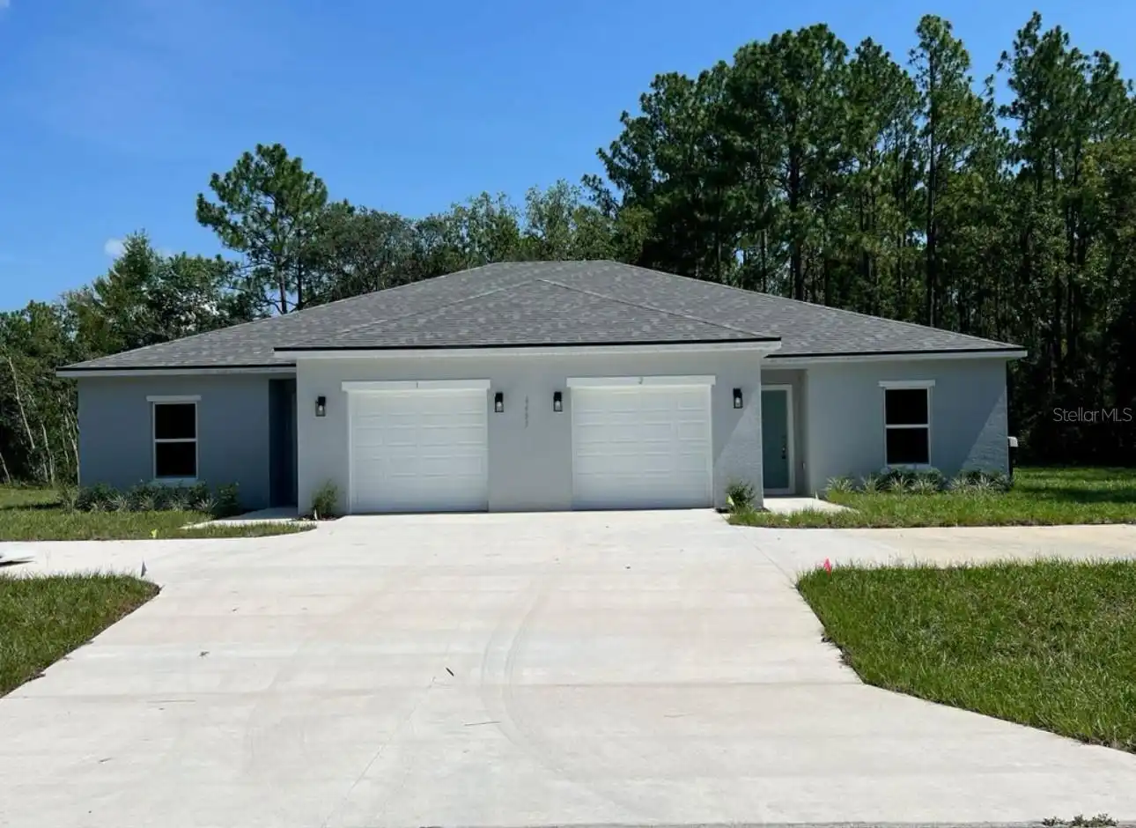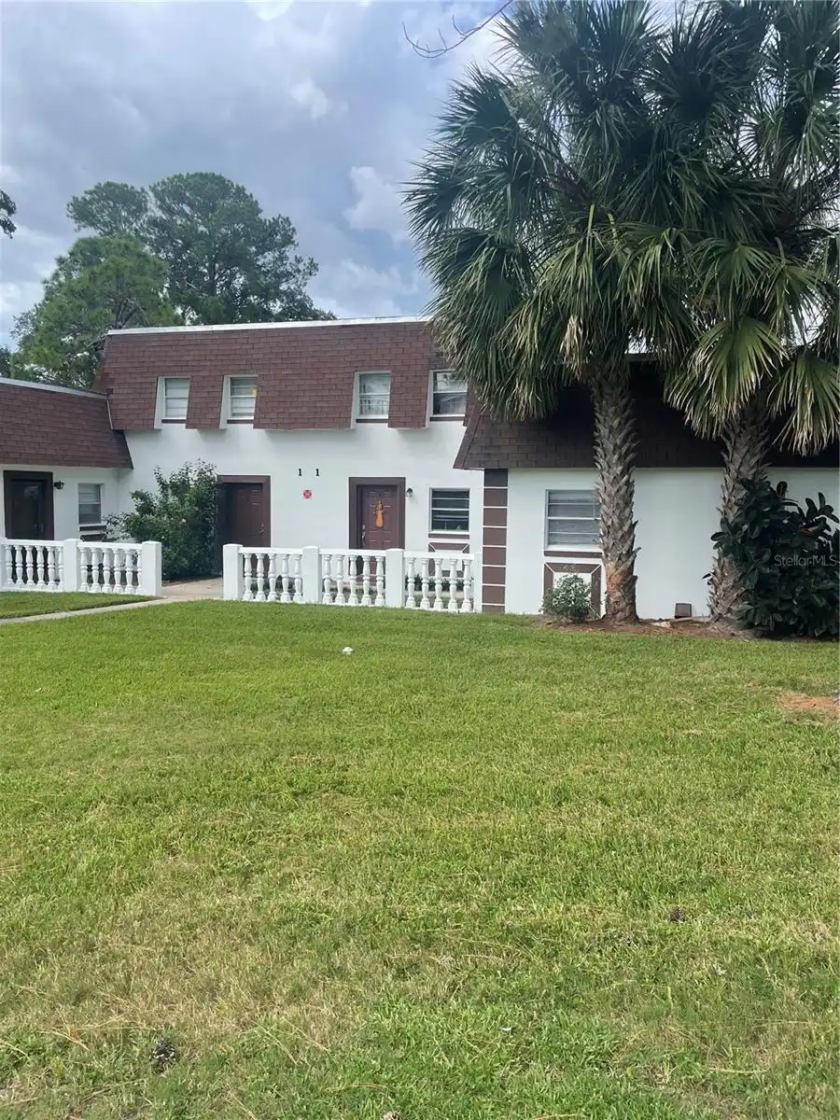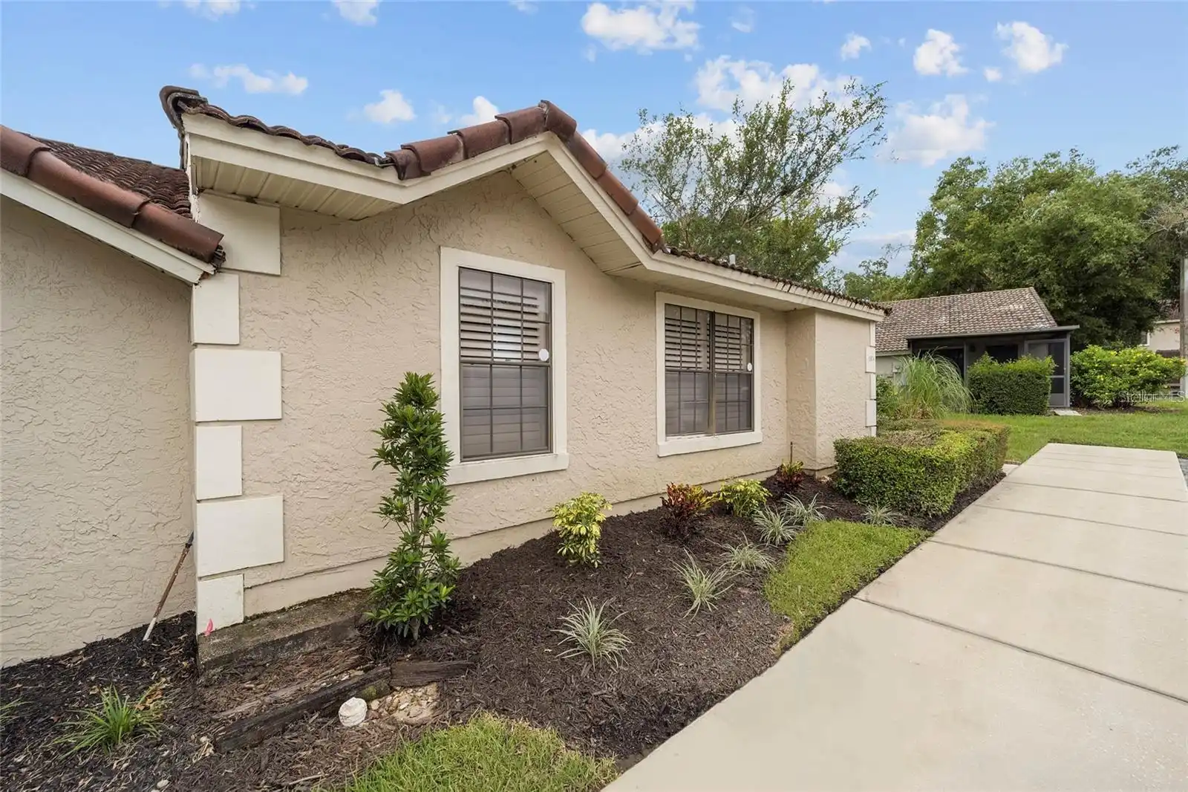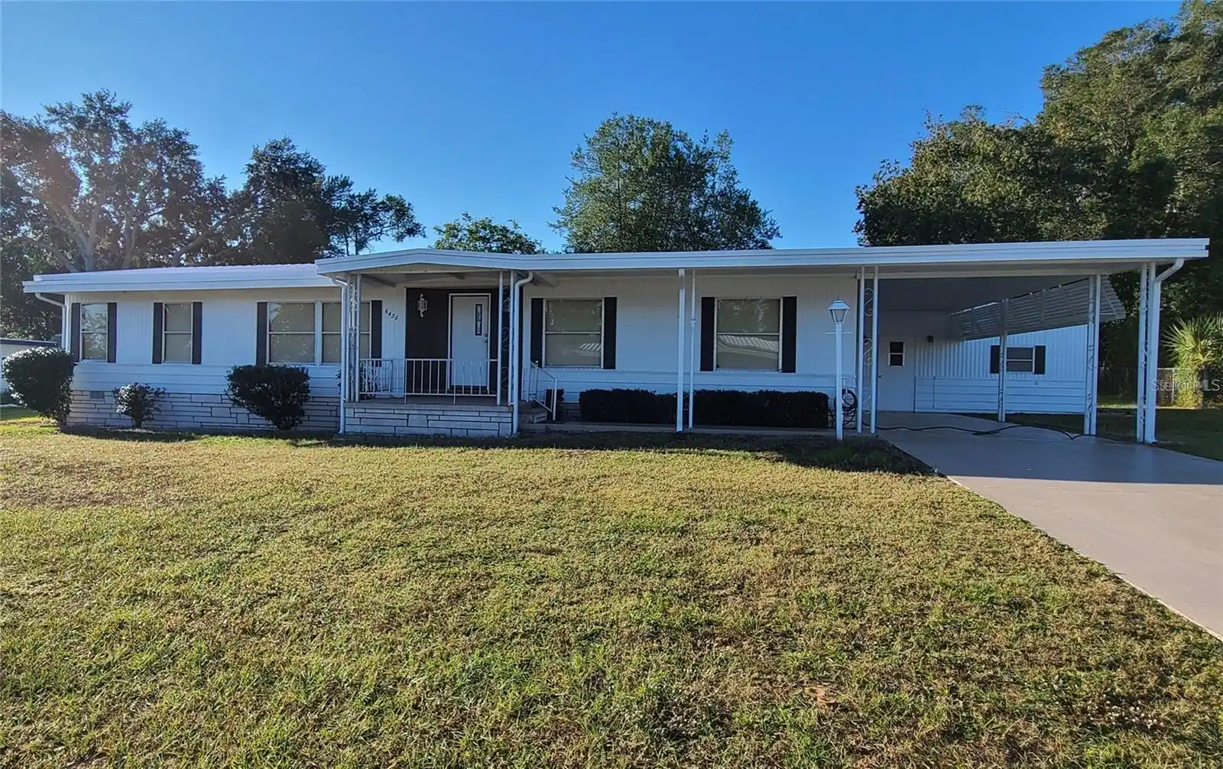Additional Information
Appliances
Dishwasher, Microwave, Range, Refrigerator
Availability Date
2025-06-03
Building Area Source
Public Records
Building Area Total Srch SqM
220.55
Building Area Units
Square Feet
Calculated List Price By Calculated SqFt
1.07
Cumulative Days On Market
23
Elementary School
Marion Oaks Elementary School
Exterior Features
French Doors
Flooring
Carpet, Ceramic Tile
High School
Dunnellon High School
Interior Features
Ceiling Fans(s), Living Room/Dining Room Combo, Open Floorplan, Split Bedroom, Vaulted Ceiling(s), Walk-In Closet(s)
Internet Address Display YN
true
Internet Automated Valuation Display YN
true
Internet Consumer Comment YN
true
Internet Entire Listing Display YN
true
Laundry Features
Laundry Room
Lease Amount Frequency
Monthly
List AOR
Sarasota - Manatee
Living Area Source
Public Records
Living Area Units
Square Feet
Lot Size Square Feet
12842
Lot Size Square Meters
1193
Middle Or Junior School
Horizon Academy/Mar Oaks
Modification Timestamp
2025-06-27T19:55:09.413Z
Parcel Number
8009-1322-04
Patio And Porch Features
Rear Porch, Screened
Public Remarks
One or more photo(s) has been virtually staged. This beautifully designed 3-bedroom, 2-bathroom home, built in 2022, offers modern living with thoughtful details and an open-concept floor plan. From the moment you step inside, you’ll be welcomed by a bright and airy living space filled with natural light, perfect for relaxing or entertaining. The living area flows seamlessly into the dining room and kitchen, creating a versatile space for family gatherings or hosting friends. The kitchen is a highlight of the home, featuring sleek stainless steel appliances, ample cabinet storage, and a stylish breakfast bar. The spacious master suite offers a private retreat with a walk-in closet and an en-suite bathroom complete with contemporary finishes and a large walk-in shower. Two additional bedrooms are well-sized, making them ideal for family, guests, or a home office, while a second full bathroom is conveniently located. A dedicated laundry room provides added functionality, while the outdoor spaces truly shine. Step out onto the rear porch, perfect for sipping your morning coffee or enjoying the evening breeze. The expansive backyard offers endless possibilities for outdoor activities, gardening, or creating your own oasis. With no HOA, you’ll have the freedom to personalize your property as you wish. Located in a peaceful neighborhood, this home is just minutes from schools, shopping, dining, and major highways, ensuring convenience without sacrificing tranquility. Move-in ready and meticulously maintained, this 2022-built home is an incredible opportunity. Schedule your showing today!
RATIO Current Price By Calculated SqFt
1.07
Showing Requirements
Appointment Only, Combination Lock Box, ShowingTime
Status Change Timestamp
2025-06-27T19:53:41.000Z
Temp Off Market Date
2025-06-27
Universal Property Id
US-12083-N-8009132204-R-N
Unparsed Address
832 MARION OAKS MNR
Utilities
Electricity Available, Sewer Available, Water Available





























