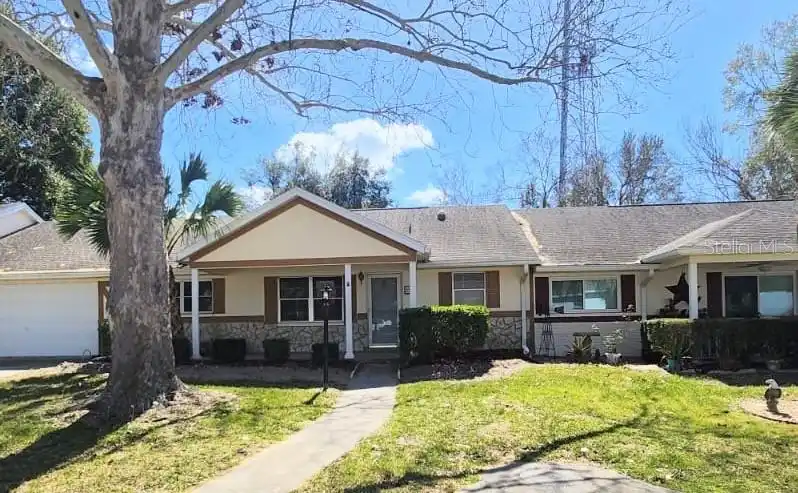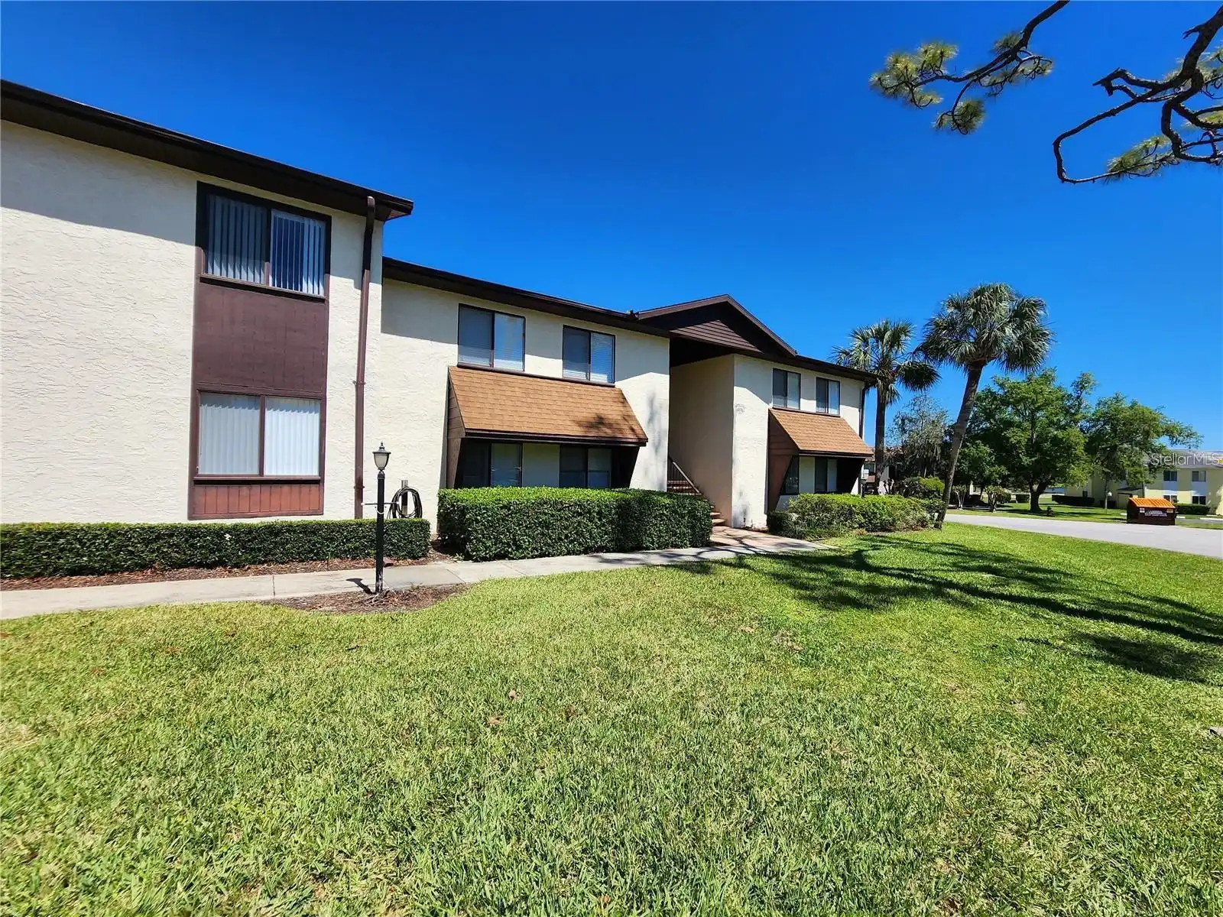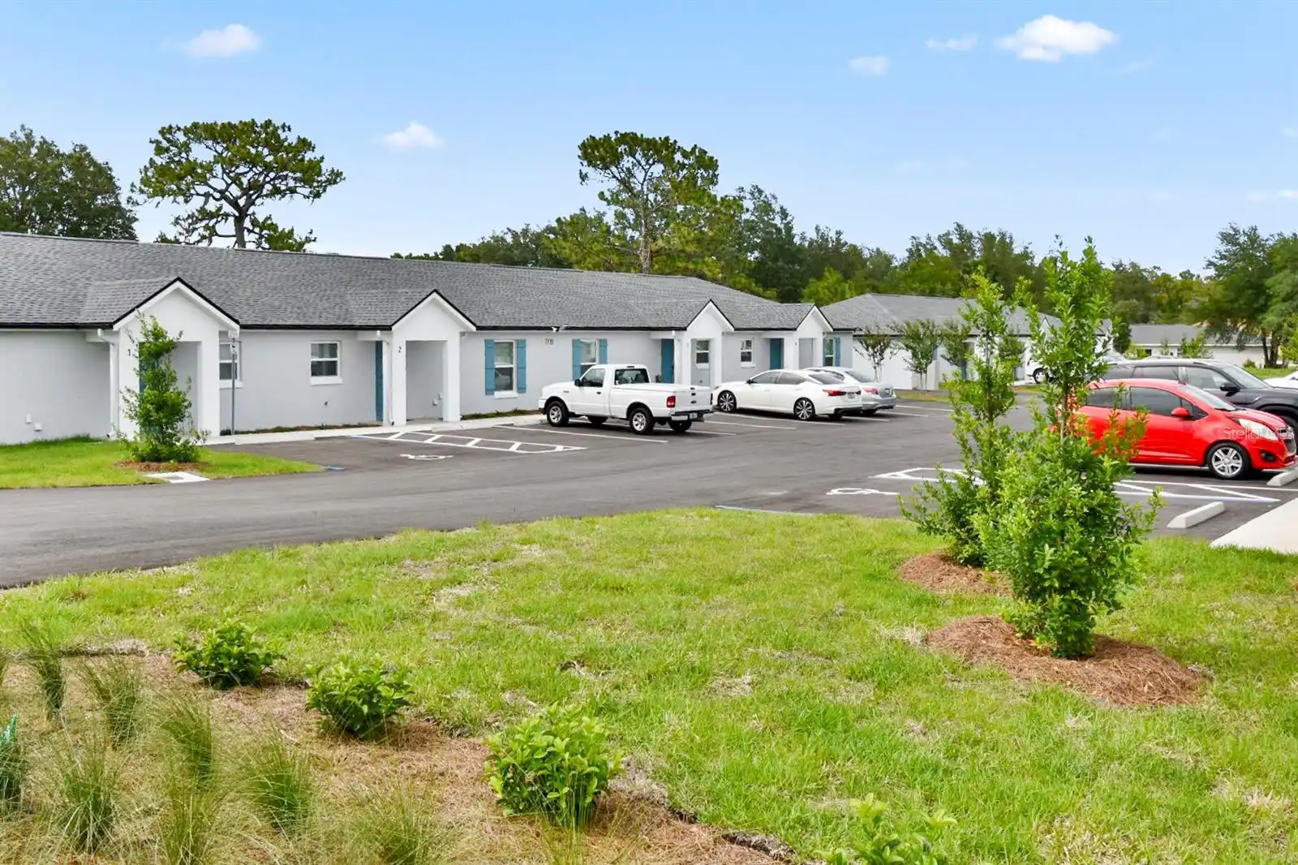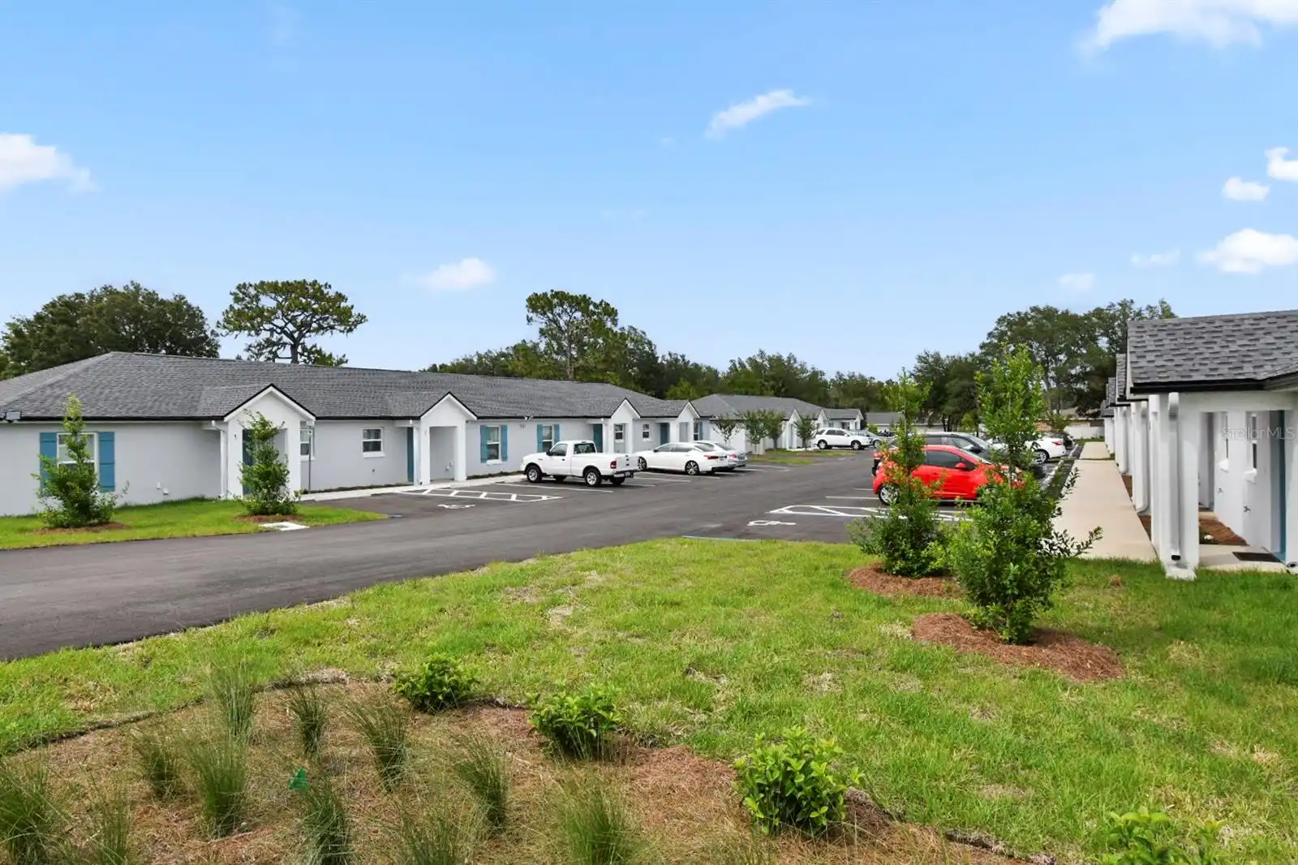Additional Information
Appliances
Dishwasher, Disposal, Dryer, Electric Water Heater, Exhaust Fan, Ice Maker, Range, Range Hood, Refrigerator, Washer, Water Filtration System
Association Amenities
Cable TV, Clubhouse, Fitness Center, Gated, Golf Course, Pickleball Court(s), Pool, Recreation Facilities, Shuffleboard Court, Spa/Hot Tub, Storage, Tennis Court(s)
Availability Date
2025-04-28
Building Area Source
Public Records
Building Area Total Srch SqM
156.82
Building Area Units
Square Feet
Calculated List Price By Calculated SqFt
1.45
Community Features
Fitness Center, Gated Community - No Guard, Golf Carts OK, Park, Pool, Restaurant, Tennis Court(s)
End Date of Lease
2026-06-30
Exterior Features
Courtyard, Irrigation System, Lighting, Rain Gutters, Sliding Doors
Interior Features
Ceiling Fans(s), Eat-in Kitchen, High Ceilings, Living Room/Dining Room Combo, Solid Surface Counters, Split Bedroom, Vaulted Ceiling(s), Walk-In Closet(s), Window Treatments
Internet Address Display YN
true
Internet Automated Valuation Display YN
false
Internet Consumer Comment YN
false
Internet Entire Listing Display YN
true
Laundry Features
In Garage
Lease Amount Frequency
Monthly
Living Area Source
Public Records
Living Area Units
Square Feet
Lot Features
Landscaped, Paved
Lot Size Dimensions
38x125
Lot Size Square Meters
445
Modification Timestamp
2025-04-18T05:01:12.609Z
Owner Pays
Grounds Care, Recreational, Trash Collection
Parcel Number
7013-006-038
Patio And Porch Features
Patio
Public Remarks
Great 2 Split Bedroom Plan, 2 Bath Home with a 2 Car Garage in Oak Run Country Club a 55 Plus Community. Updated Kitchen with Nice Eating Area. Living Room to Dining Area. Great Master Bedroom with Walk in Closet, and Private Updated Attached Bath with Step in Shower. Guest Bedroom with Large Closet. Updated Guest Bathroom off Hallway. All the Rooms Have Ceiling Fans with Lights. Year Round Florida Room Enclosed with Double Pane Windows and Door Overlooking the Woods. 2 Car Garage has Pull Down Stairs with Storage Above and a Privacy Screen Door on the Front. Water Filtration System. Large Private Courtyard. No Neighbors Directly Across the Street. Nice Mature Landscaping. HOA Fees, Basic Cable, Garbage Pick Up and Grass Cutting Included with Rent. One Year Lease. First, Last, and Security Deposit Required. At Least 600 Credit Score. No Smoking in Home. No Pets or Visiting Pets. Home is Unfurnished. We Do a Credit and Background Check. Oak Run is a Gated Community that Allows Golf Carts on Their Roads, Has a Golf Course, 6 Pools (1 Heated), 5 Hot Tubs, 2 Exercise Equipment Buildings. 2 Clubhouses, Restaurant, Tennis, Pickleball, Shuffleboard, Billiards, and Much More. Close to Everything, Shopping, Restaurants, Hospital etc Located on a Quiet Street with Very Little Traffic.
RATIO Current Price By Calculated SqFt
1.45
Security Features
Gated Community, Smoke Detector(s)
Showing Requirements
Appointment Only, Call Listing Agent
Status Change Timestamp
2025-04-17T14:01:29.000Z
Terms Of Lease
1st Last and Sec Dep Required
Universal Property Id
US-12083-N-7013006038-R-N
Unparsed Address
8045 SW 115TH LOOP
Utilities
Cable Available, Underground Utilities
Window Features
Low-Emissivity Windows, Tinted Windows, Window Treatments



































