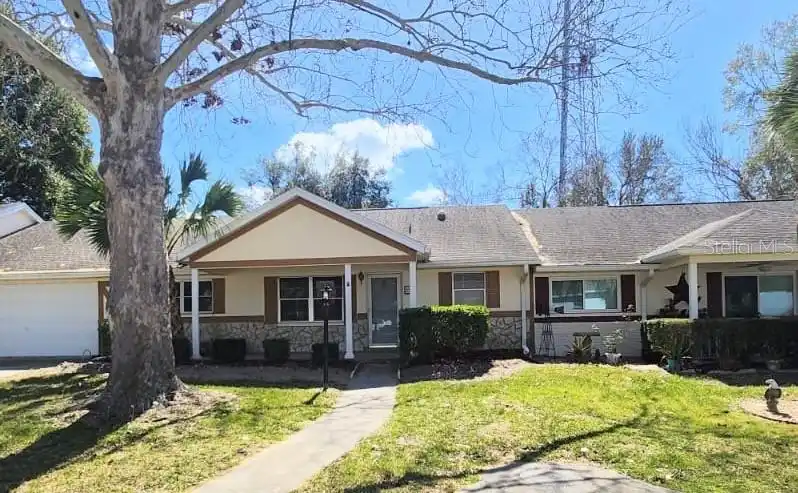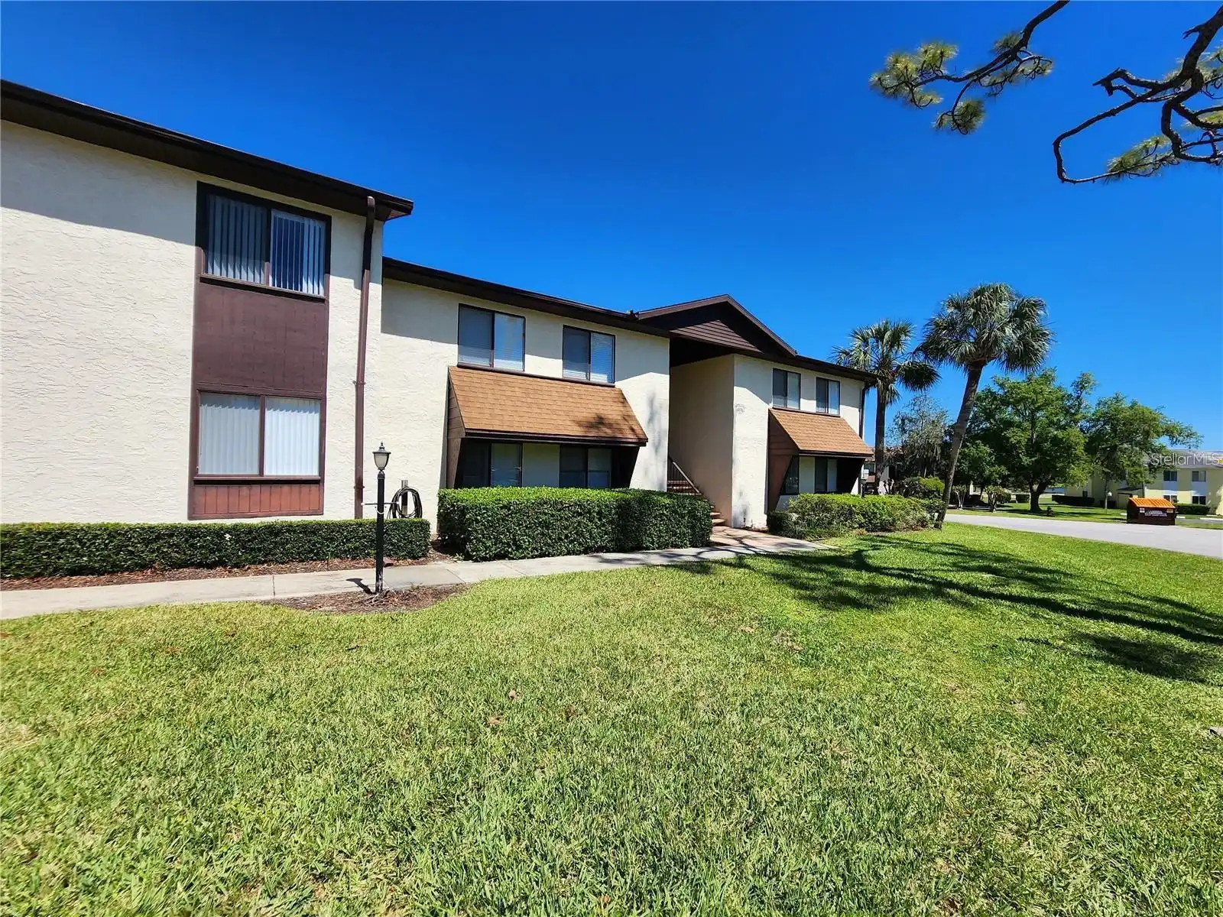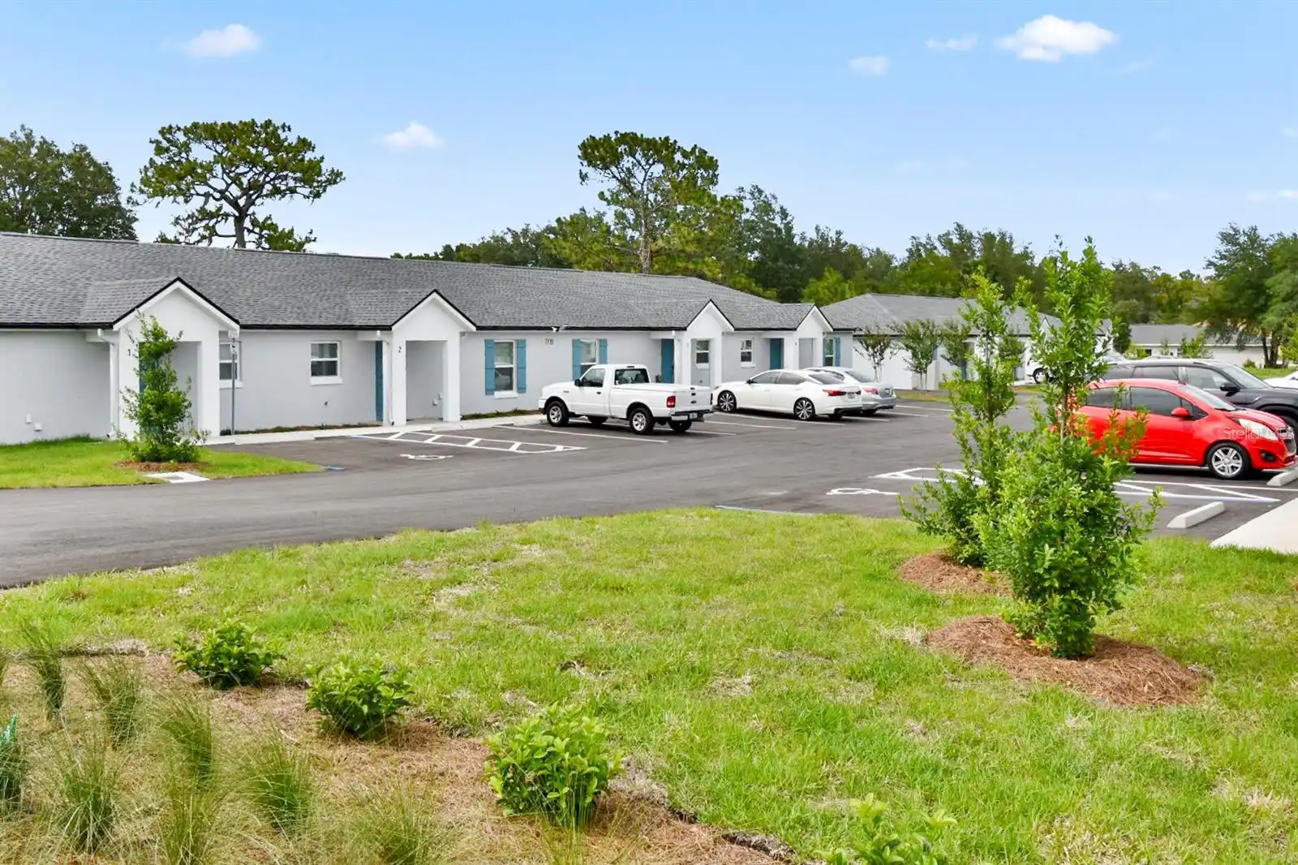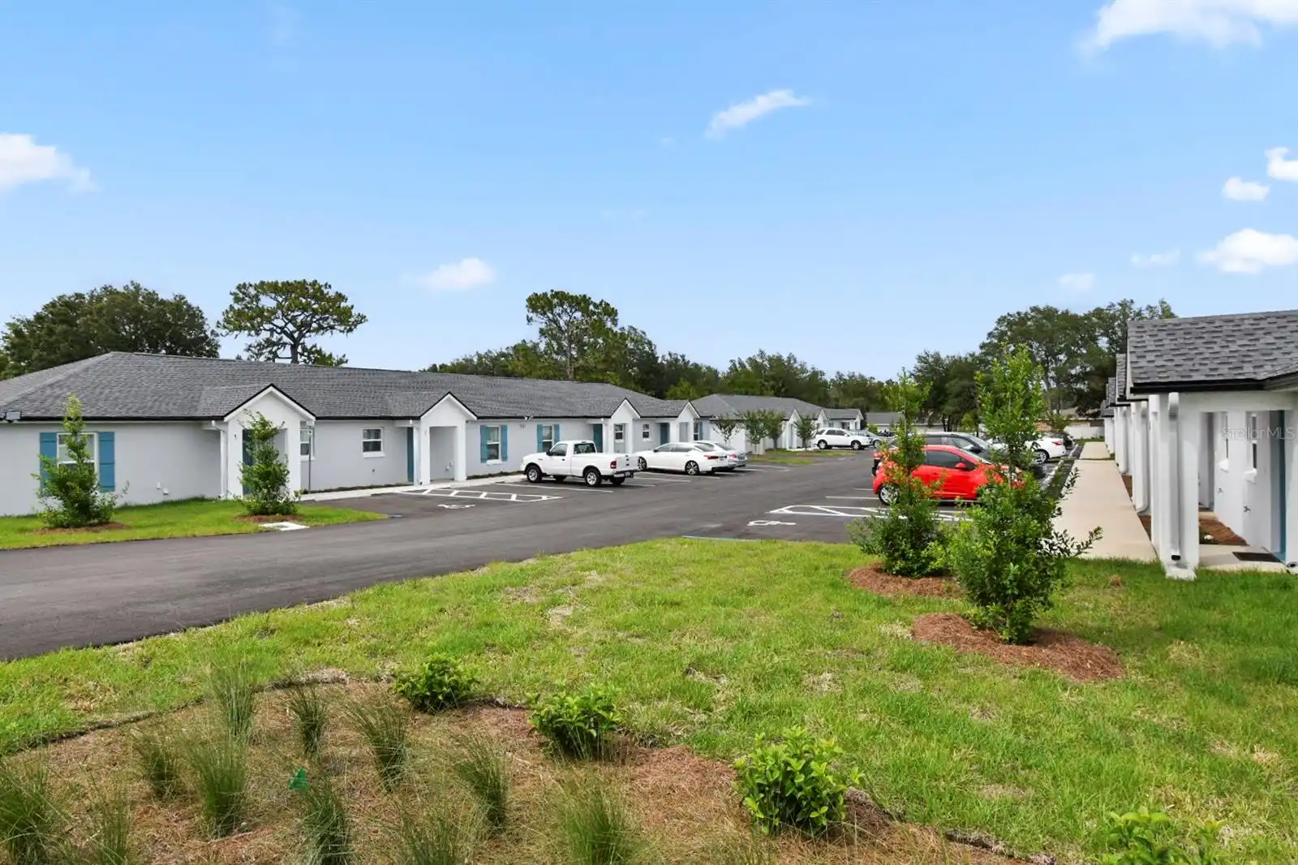Additional Information
Appliances
Dishwasher, Dryer, Ice Maker, Range, Refrigerator, Washer
Association Amenities
Clubhouse, Fitness Center, Golf Course, Pickleball Court(s), Pool, Security, Shuffleboard Court, Spa/Hot Tub, Tennis Court(s), Trail(s)
Association Fee Requirement
Required
Availability Date
2025-03-09
Building Area Source
Public Records
Building Area Total Srch SqM
190.08
Building Area Units
Square Feet
Calculated List Price By Calculated SqFt
1.12
Community Features
Clubhouse, Dog Park, Fitness Center, Golf, Pool, Restaurant, Tennis Court(s)
Cumulative Days On Market
37
End Date of Lease
2025-12-31
Expected Lease Date
2025-05-01T00:00:00.000
Exterior Features
Courtyard
Interior Features
Ceiling Fans(s)
Internet Address Display YN
true
Internet Automated Valuation Display YN
true
Internet Consumer Comment YN
true
Internet Entire Listing Display YN
true
Lease Amount Frequency
Annually
Living Area Source
Public Records
Living Area Units
Square Feet
Lot Size Square Meters
405
Modification Timestamp
2025-04-15T20:39:08.989Z
Owner Pays
Cable TV, Trash Collection
Parcel Number
7013-007-011
Pet Fee Non Refundable
250
Pet Restrictions
Owner will consider one dog.
Pets Allowed
Dogs OK, Number Limit, Pet Deposit
Public Remarks
Discover effortless living in this ready-to-move-in, low-maintenance 2 bed, 2 bath villa with a spacious 2-car garage, offering just over 1, 300 sq. ft. of comfortable living space. Lawn care, hedge trimming, watering, fertilization, basic cable, trash pickup, and security are all included for a stress-free lifestyle. Enjoy an abundance of amenities with access to three clubhouses featuring six pools (including an indoor pool), five hot tubs, tennis courts, bocce ball, pickleball, shuffleboard, horseshoes, a library, ceramics studio, billiards room, card room, dog park, two fitness centers, and a scenic golf course with an on-site restaurant. Conveniently located near Walmart Supercenter, multiple Publix stores, and just a short half-hour drive to a vibrant downtown scene with a variety of restaurants, shopping, and exciting nightlife. Don’t miss this incredible rental opportunity—schedule your viewing today! No Smoking, One tenant must be 55+.
Purchase Contract Date
2025-04-15
RATIO Current Price By Calculated SqFt
1.12
Security Features
Gated Community
Showing Requirements
Call Before Showing, Combination Lock Box, Lockbox, ShowingTime
Status Change Timestamp
2025-04-15T20:38:18.000Z
Terms Of Lease
No Smoking, Security Deposit Required
Universal Property Id
US-12083-N-7013007011-R-N
Unparsed Address
8018 SW 115TH LOOP LOOP
Utilities
Electricity Available, Public, Sewer Connected, Water Available



























