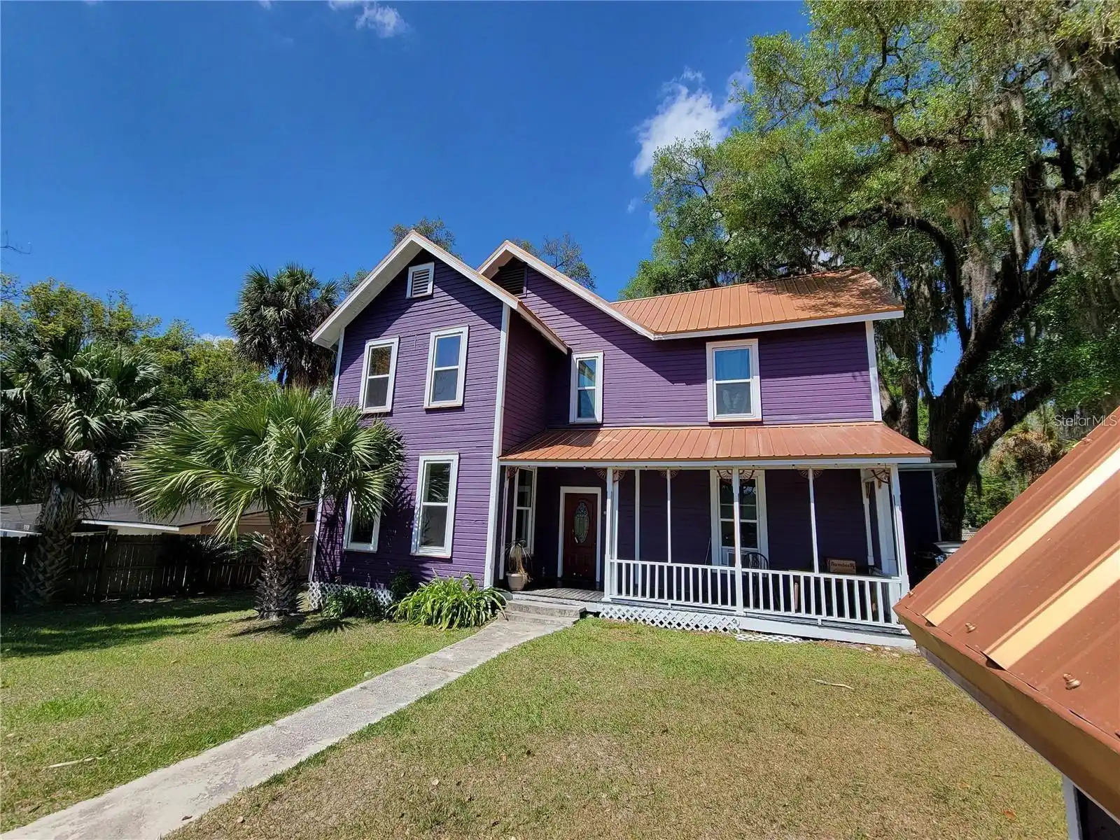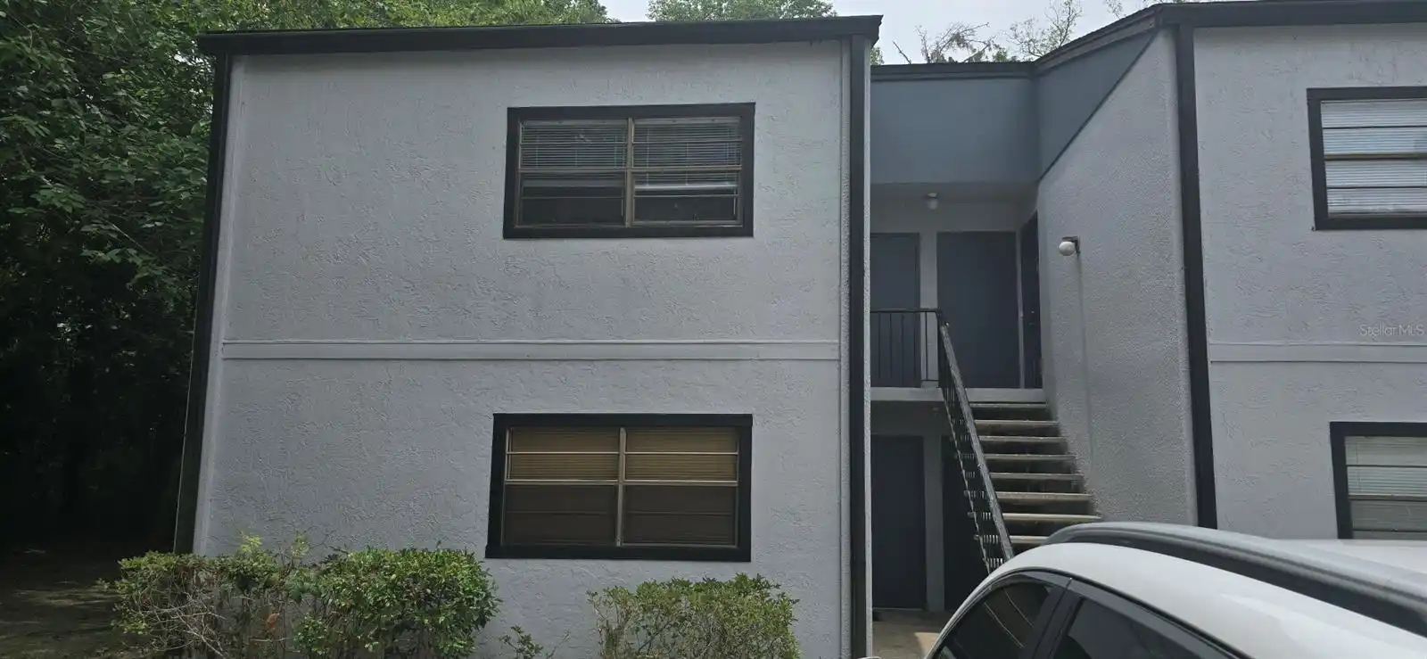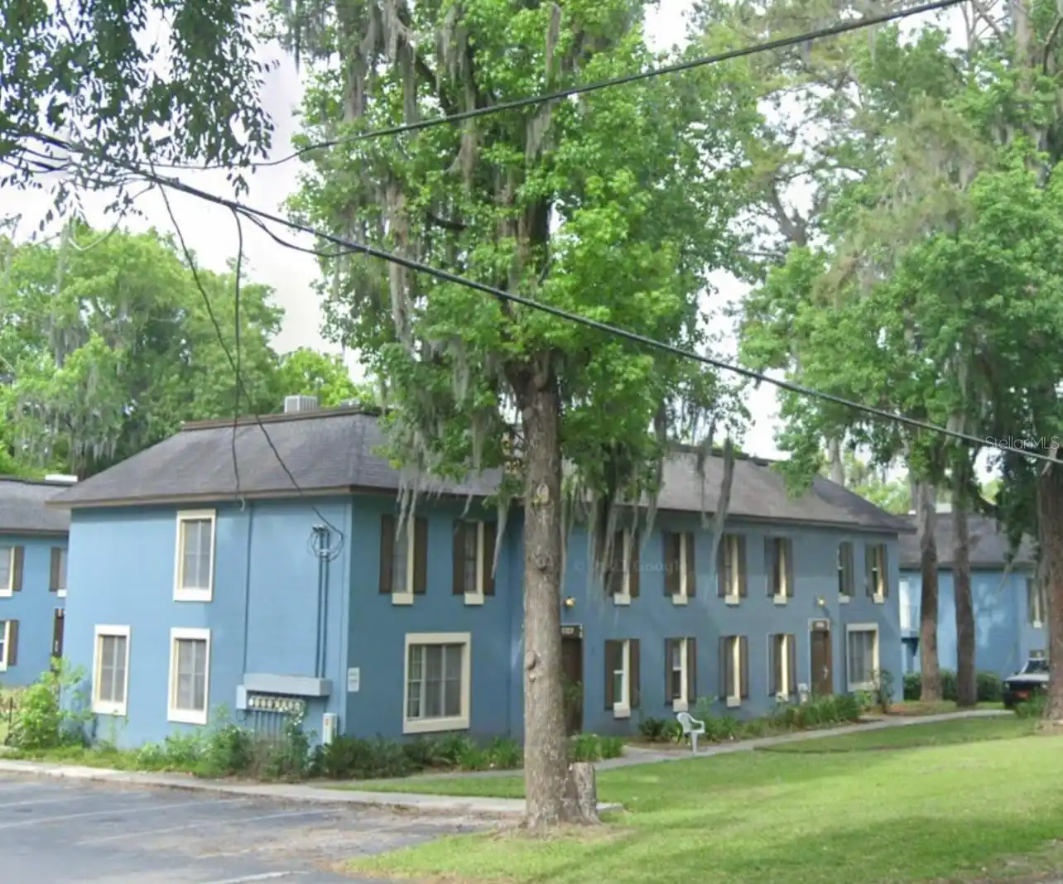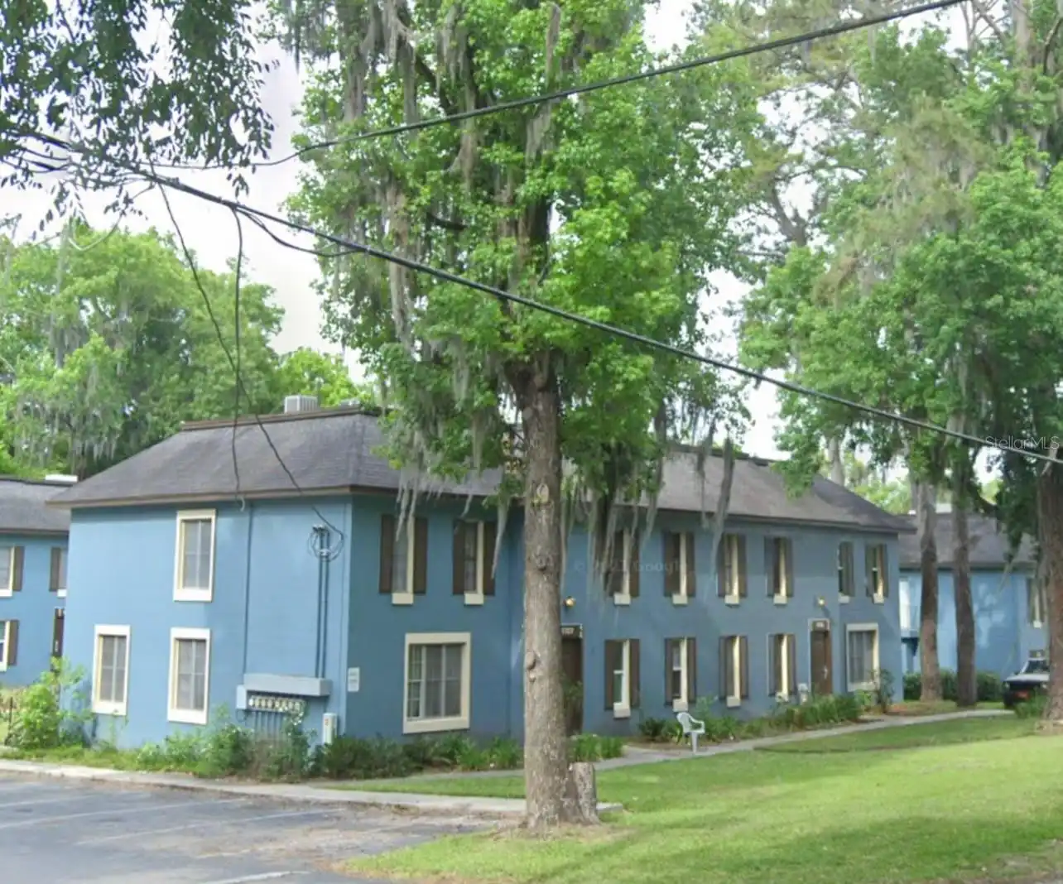Additional Information
Appliances
Dishwasher, Dryer, Range, Refrigerator, Washer
Assoc Fees Tenants
Application/Approval Fee
Association Fee Requirement
Required
Availability Date
2025-07-30
Building Area Source
Public Records
Building Area Total Srch SqM
69.40
Building Area Units
Square Feet
Calculated List Price By Calculated SqFt
1.56
Community Features
Fitness Center, Golf, Tennis Court(s)
Cumulative Days On Market
1
Interior Features
Ceiling Fans(s), Primary Bedroom Main Floor
Internet Address Display YN
true
Internet Automated Valuation Display YN
true
Internet Consumer Comment YN
true
Internet Entire Listing Display YN
true
Laundry Features
Inside, Same Floor As Condo Unit
Lease Amount Frequency
Annually
Living Area Source
Public Records
Living Area Units
Square Feet
Modification Timestamp
2025-08-07T21:41:10.798Z
Parcel Number
90490-15-103
Pet Fee Non Refundable
250
Pet Restrictions
Maximum of 3 pets. Prospective tenant must complete pet screening application prior to move in.
Pets Allowed
Breed Restrictions, Cats OK, Dogs OK, Number Limit
Public Remarks
Charming 1-Bedroom in Derby Downs – Great Location, Great Price! This well-maintained 1-bedroom, 1-bathroom condo is located on the ground floor in the peaceful Derby Downs community of Ocala (55+). The unit offers a bright and open living space with large windows overlooking a serene green space. The kitchen is fully equipped and includes a breakfast bar for casual dining. The spacious bedroom features a generous closet and an en-suite bathroom. Enjoy low-maintenance living, Nestled near Baseline Golf Course and close to shopping, dining, parks, and more! All Great Expectations Realty are enrolled in the Resident Benefits Package (RBP) for $50.00/month which includes Liability Insurance, credit building to help boost the resident's credit score with timely rent payments, up to $1M Identity Theft Protection, HVAC air filter delivery (for applicable properties), move-in concierge service making utility connection and home service setup a breeze during your move-in, our best-in-class resident rewards program, on demand pest control and much more! More Details Upon Application. Requirements: Renters Insurance Required. Good Credit and Rental History. No Pets. No Smoking. First Month Rent and Security Deposit. All 18+ Adults require an application of $50 to be completed. We do not advertise on Craigslist or Zumper. Once approved by GER, future Tenant must be approved by Community Management with copy of Lease.
RATIO Current Price By Calculated SqFt
1.56
Road Surface Type
Asphalt, Paved
Showing Requirements
Lockbox
Status Change Timestamp
2025-08-06T16:05:09.000Z
Universal Property Id
US-12083-N-9049015103-S-O103
Unparsed Address
7972 MIDWAY DRIVE TER #O103














