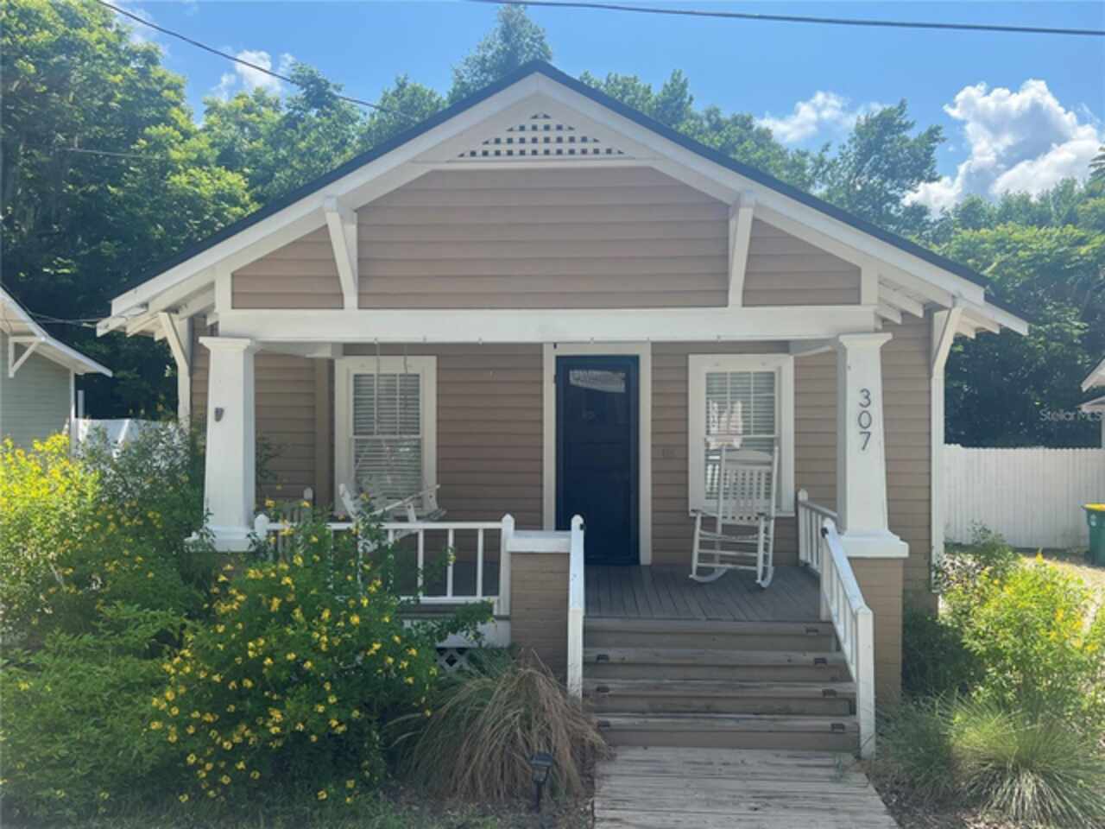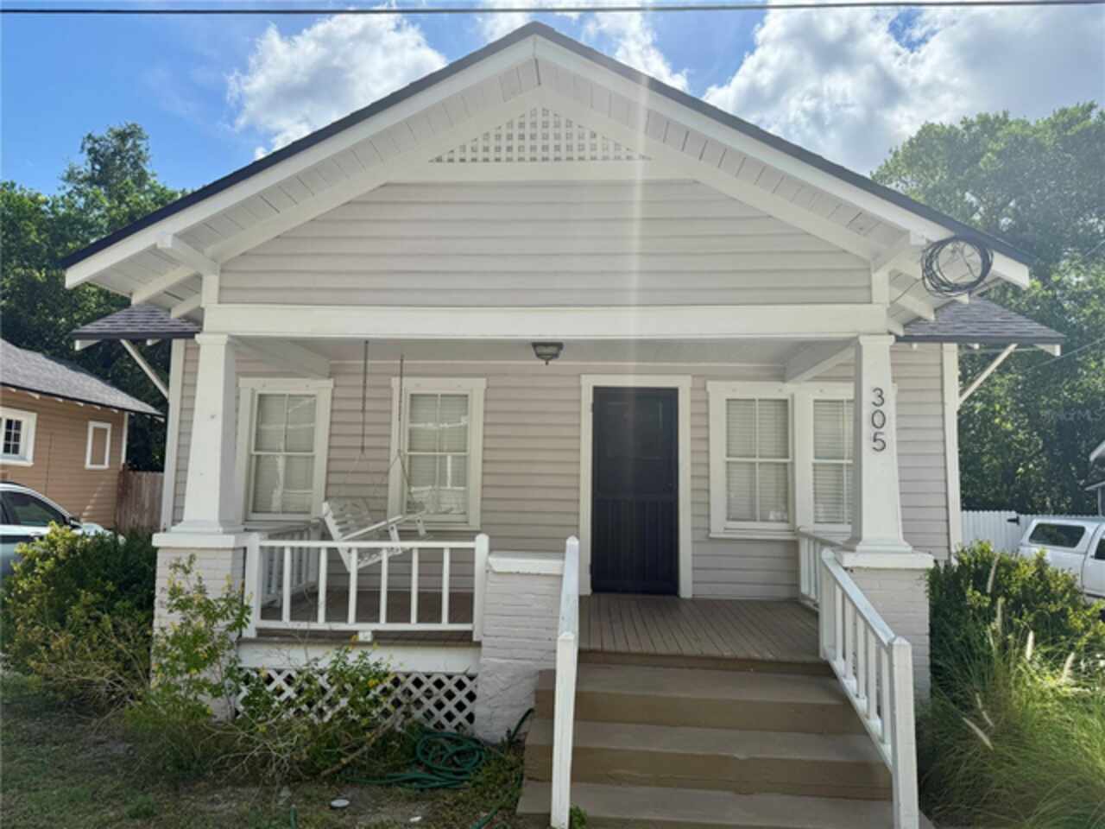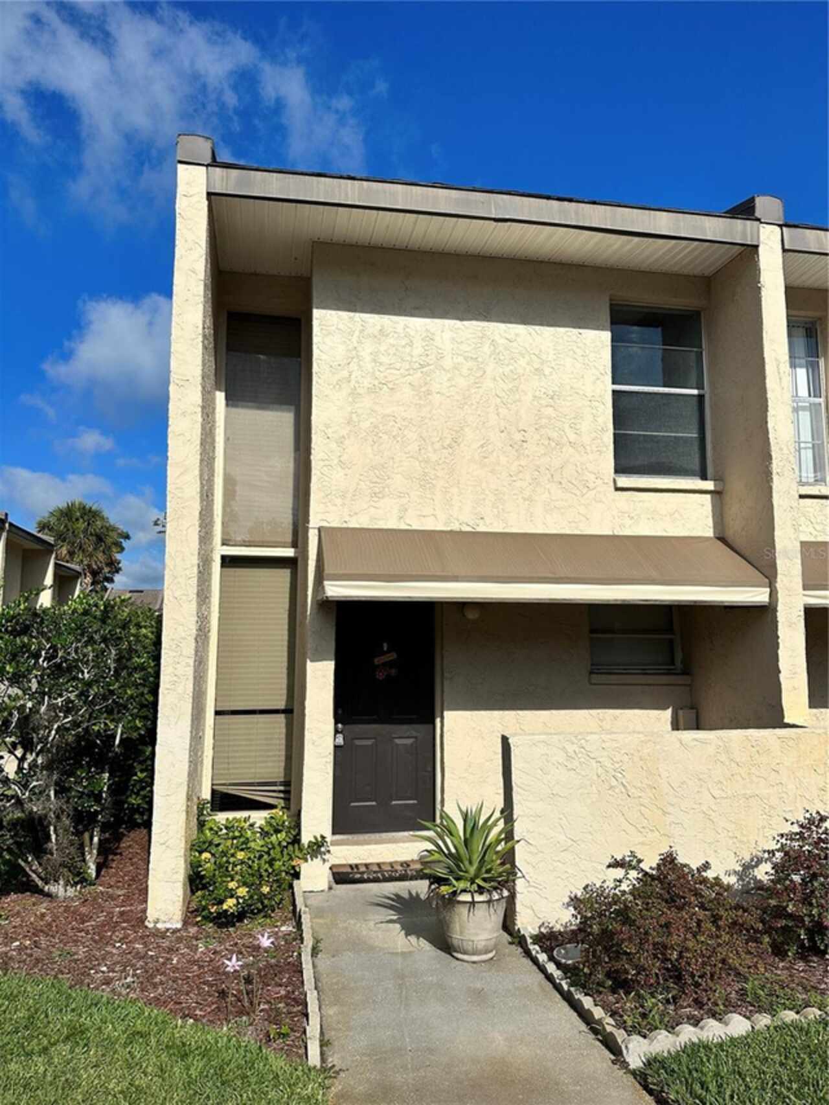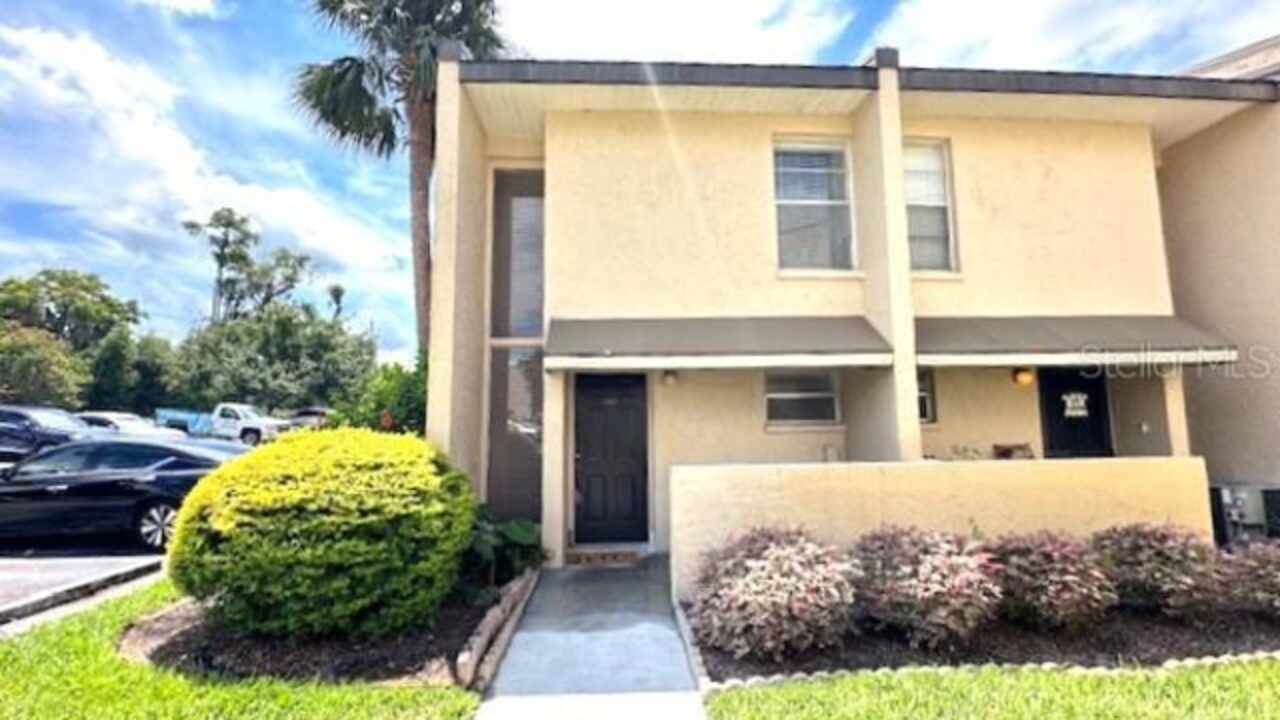Additional Information
Additional Applicant Fee
80
Additional Pet Fees
200 one time pet fee per animal
Additional Rooms
Den/Library/Office
Appliances
Cooktop, Dishwasher, Disposal, Dryer, Electric Water Heater, Exhaust Fan, Freezer, Ice Maker, Microwave, Range, Refrigerator, Tankless Water Heater, Washer
Availability Date
2025-08-07
Building Area Source
Public Records
Building Area Total Srch SqM
125.23
Building Area Units
Square Feet
Calculated List Price By Calculated SqFt
1.38
Cumulative Days On Market
27
Interior Features
Ceiling Fans(s), Living Room/Dining Room Combo, Primary Bedroom Main Floor, Solid Wood Cabinets, Stone Counters, Thermostat
Internet Address Display YN
true
Internet Automated Valuation Display YN
true
Internet Consumer Comment YN
true
Internet Entire Listing Display YN
true
Laundry Features
Common Area, Laundry Room
Lease Amount Frequency
Annually
Living Area Source
Public Records
Living Area Units
Square Feet
Lot Size Dimensions
75x140
Lot Size Square Feet
14840
Lot Size Square Meters
1379
Modification Timestamp
2025-09-03T23:05:12.196Z
Parcel Number
70-09-60-00-03-5000
Patio And Porch Features
Front Porch
Pet Restrictions
Dog breed restrictions.
Pets Allowed
Breed Restrictions, Cats OK, Dogs OK, Pet Deposit
Price Change Timestamp
2025-08-13T15:18:45.000Z
Public Remarks
Spacious 2-bedroom, 1-bath home with updated Kitchen and Bathroom. Prior to entering the front door, step up to the gorgeous front patio which features brick flooring, ceiling fans, and plenty of space to entertain or relax. Upon entering the home, the first thing you will notice is the original hardwood floors found throughout the great room and bedrooms. The updated kitchen will bring out the chef in you, and features beautiful travertine floors, plenty of custom cabinets, granite counter-tops, and stainless-steel appliances. Past the kitchen you will find a bonus room, access to the shared laundry room and huge, fully fenced backyard. The lovely modern bathroom also boasts travertine flooring and shower, along with a granite vanity. There are 1, 348 total square feet, with 1, 156 under air. Inquire about this lovely home today! All information is deemed reliable, but not guaranteed. Wilson Management Group does not discriminate on the basis of race, color, religion, national origin, sex, disability or familial status. All Wilson Management Group residents are enrolled in the Resident Benefits Package (RBP) for $50.00/month as additional rent, which includes renters insurance, credit building to help boost your credit score with timely rent payments, our best-in-class resident rewards program, $1M Identity Protection, move-in concierge service making utility connection and home service setup a breeze during your move-in, online resident portal for easy online rent payments & maintenance reporting, HVAC air filter delivery (for applicable properties), and much more! More details available upon application.
RATIO Current Price By Calculated SqFt
1.38
Security Deposit Terms
Upon application approval, Security Deposit must be paid in certified funds. Please review our complete Rental Application Policies and Resident Qualification Criteria on our website.
Showing Requirements
Appointment Only, Call Listing Agent, Listing Agent Must Accompany, See Remarks
Status Change Timestamp
2025-08-07T18:09:00.000Z
Universal Property Id
US-12127-N-70096000035000-R-N
Unparsed Address
640 E INDIANA AVE
Utilities
BB/HS Internet Available, Cable Available

























