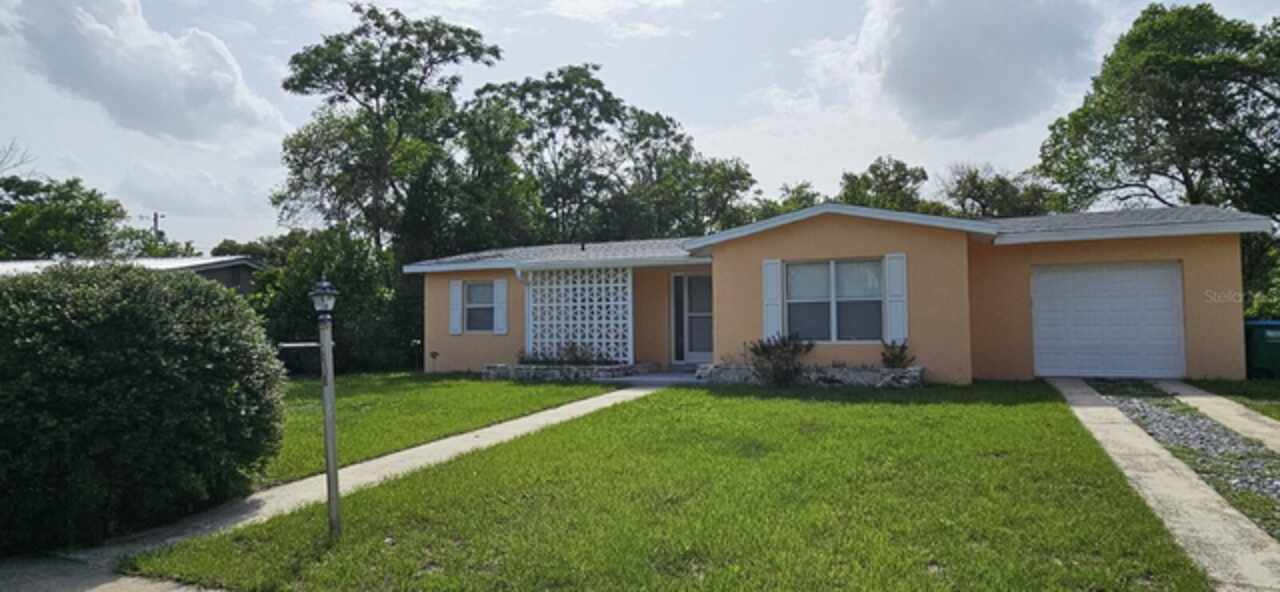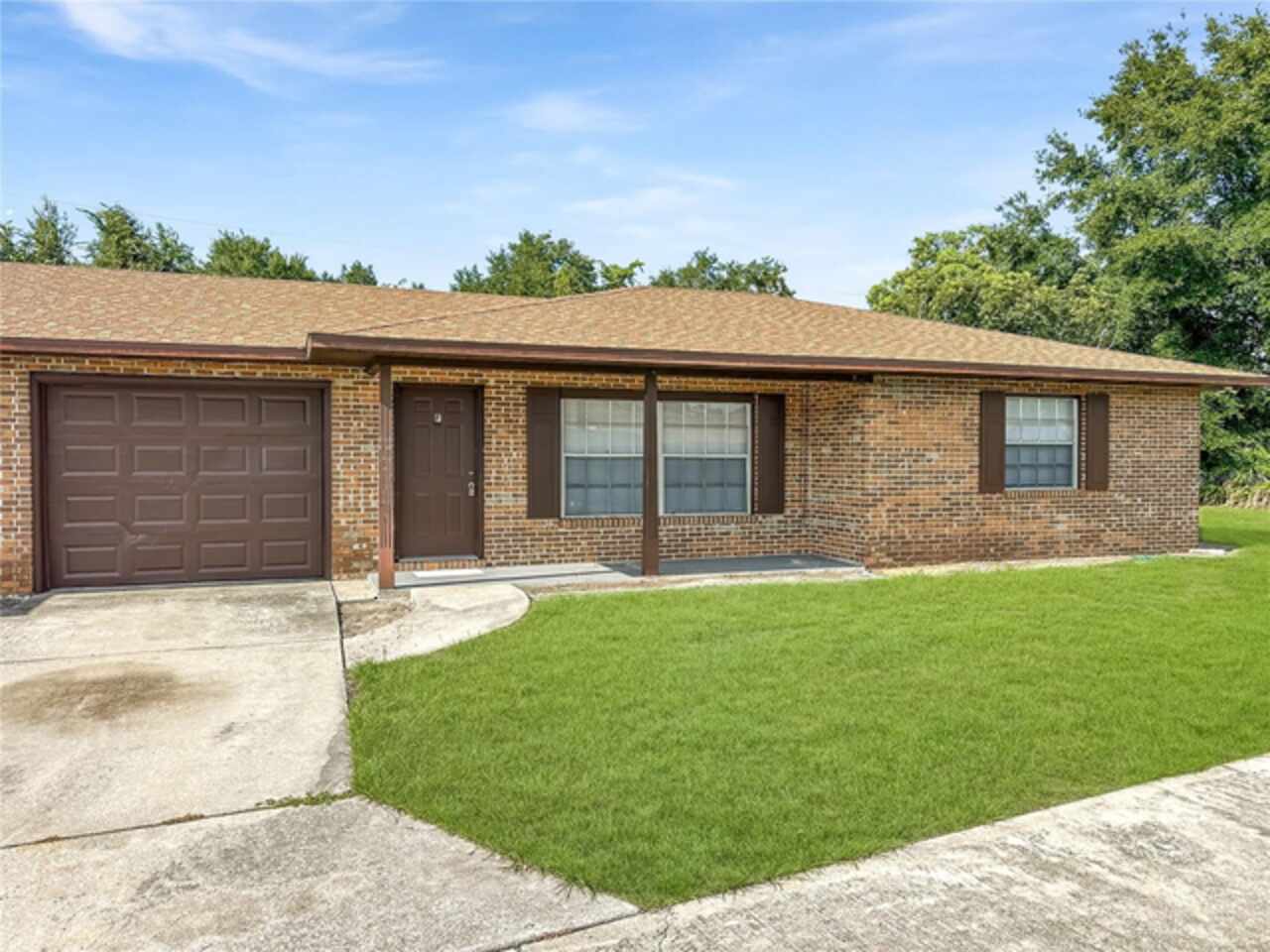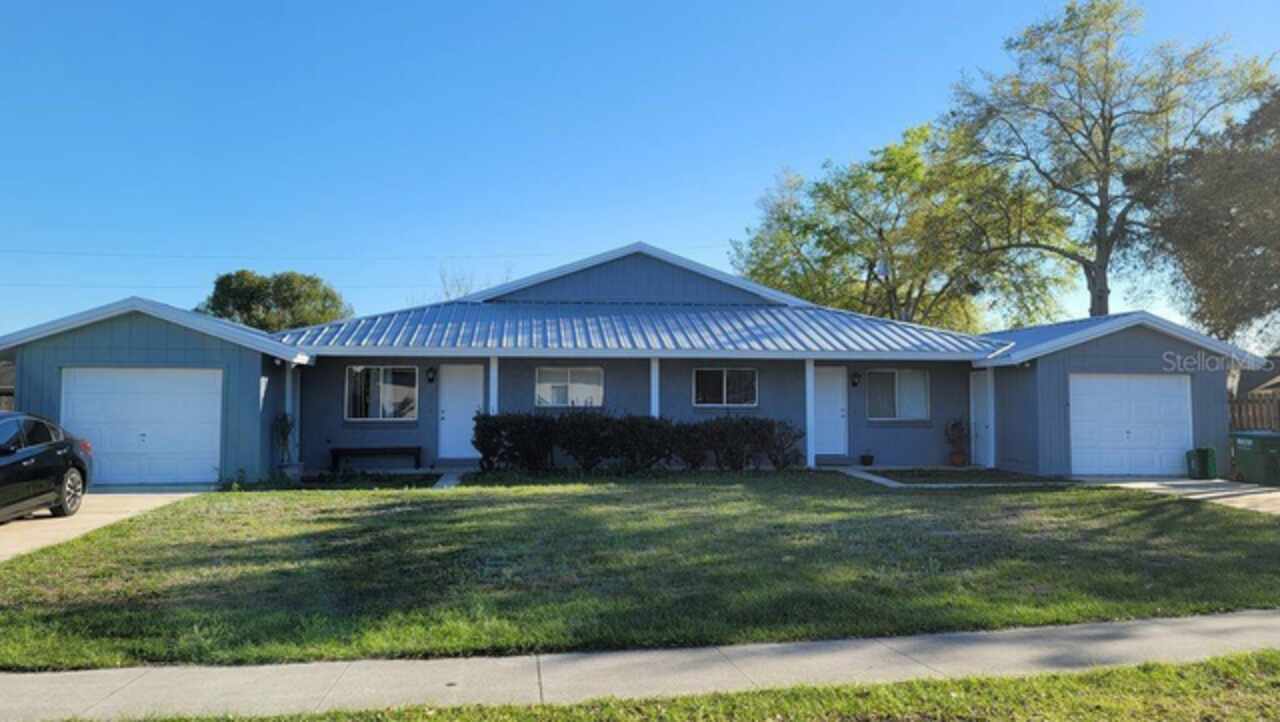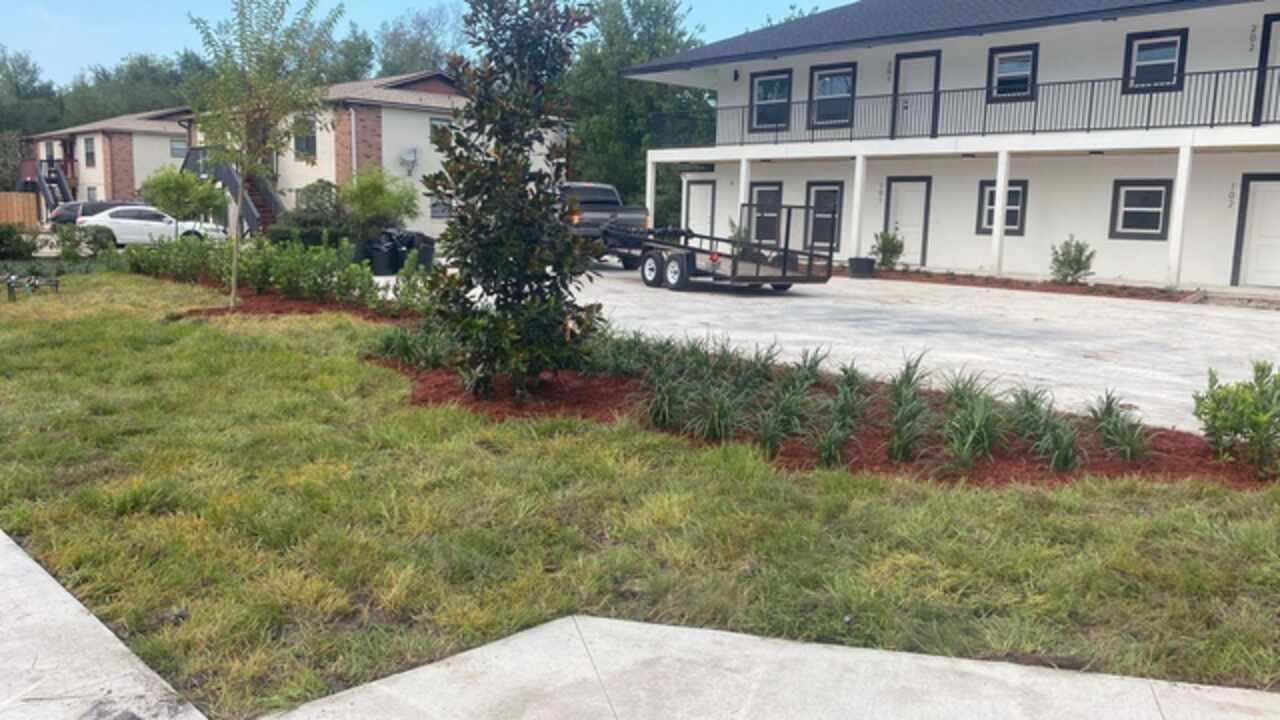Additional Information
Appliances
Dishwasher, Dryer, Electric Water Heater, Microwave, Range, Refrigerator, Washer
Association Fee Requirement
Required
Availability Date
2025-08-05
Building Area Source
Public Records
Building Area Total Srch SqM
165.37
Building Area Units
Square Feet
Building Name Number
SUNSET GARDENS CONDO PH 01-04
Calculated List Price By Calculated SqFt
1.40
Community Features
Buyer Approval Required, Pool, Sidewalks
Cumulative Days On Market
29
Elementary School
Enterprise Elem
Exterior Features
Balcony, French Doors, Lighting, Sidewalk
Fireplace Features
Living Room, Wood Burning
High School
University High School-VOL
Interior Features
Ceiling Fans(s), Crown Molding, Eat-in Kitchen, High Ceilings, Solid Surface Counters, Split Bedroom, Thermostat, Vaulted Ceiling(s), Walk-In Closet(s)
Internet Address Display YN
true
Internet Automated Valuation Display YN
false
Internet Consumer Comment YN
false
Internet Entire Listing Display YN
true
Lease Amount Frequency
Monthly
Living Area Units
Square Feet
Lot Size Square Meters
257
Middle Or Junior School
Deltona Middle
Modification Timestamp
2025-09-03T23:04:51.850Z
Owner Pays
Cable TV, Internet
Parcel Number
36-18-30-09-00-0240
Pet Fee Non Refundable
350
Pets Allowed
Cats OK, Dogs OK
Price Change Timestamp
2025-08-23T16:20:43.000Z
Public Remarks
Hidden Gem ! SPECIAL ** $200 off first months rent if you Sign by August 26 -Spectrum cable tv and internet included ! -Renter is responsible for the Electric, and water bill -First month’s rent & 1 month deposit -6 months -1 year rental option -1 dog allowed up to 25 lbs -cats allowed Move in date ; September 1 2BD/2BA CONDO with a huge Screened Balcony to watch the gorgeous Sunsets over the lake. Whether you are a family or an individual, this home has the perfect space. With 1, 316sq you get as much space as a single family home but with no yard work, or pool expenses! The kitchen has Stainless steel appliances, Granite countertops and plenty of cabinets for storage. Off the kitchen you'll find a laundry room with a washer and dryer and a whole storage room with more cabinets. This awesome floor plan is bright and open and offers a living space with a vaulted ceiling, a Fireplace, wood laminate floors and French door access to the Balcony. With Plenty of closets throughout. The Master bedroom has another set of French doors for direct access to the Balcony, and a private en-suit bathroom and walk in closet. The second bedroom is also spacious and next to the second bathroom. The balcony also has DIRECT access to the community POOL, and beyond that a stunning WATER VIEW! Truly one of the nicest units in this community!! You'll also have additional storage in the downstairs storage unit next to the pool! What more can you ask for. Centrally located right off Debary Ave with easy access to I-4, shopping, dining and so much more! Lakes, Parks and recreation are right at your fingertips.
RATIO Current Price By Calculated SqFt
1.40
Showing Requirements
Lock Box Coded, See Remarks, ShowingTime
Status Change Timestamp
2025-08-05T18:28:56.000Z
Universal Property Id
US-12127-N-36183009000240-S-240
Unparsed Address
563 BELLTOWER AVE #240






























