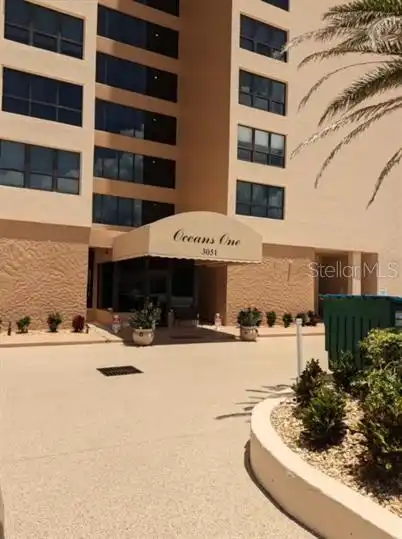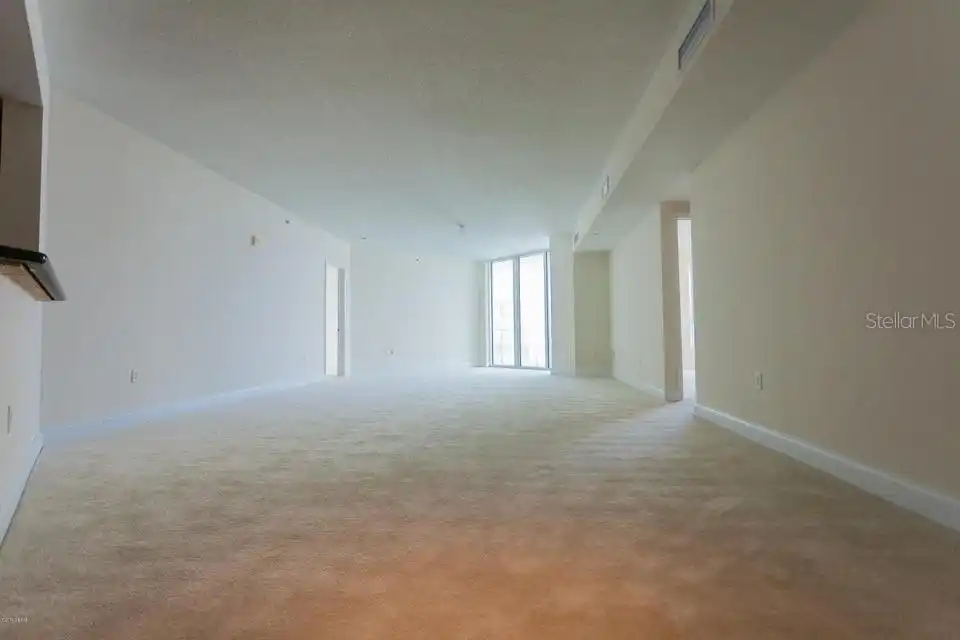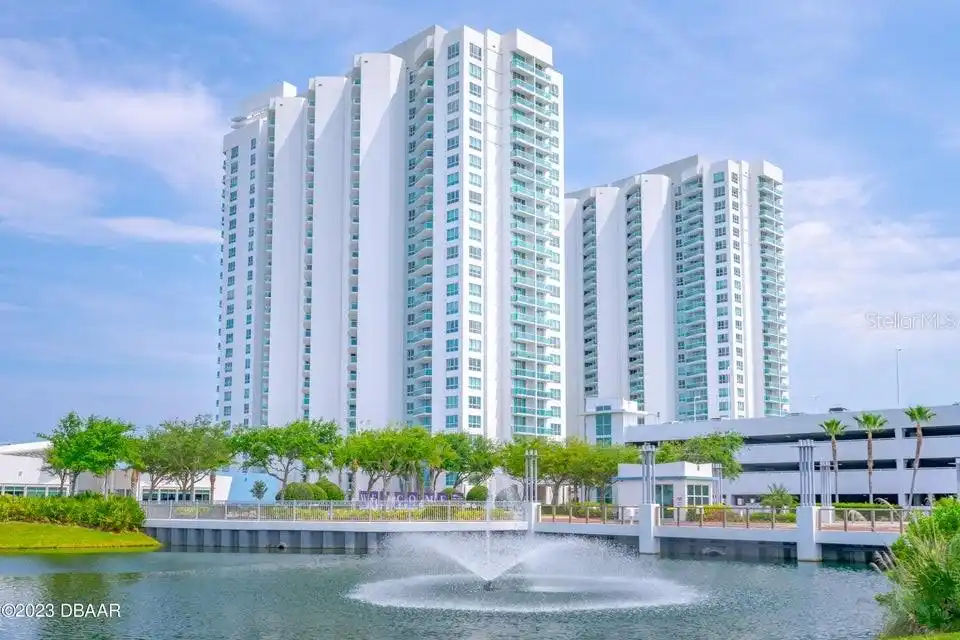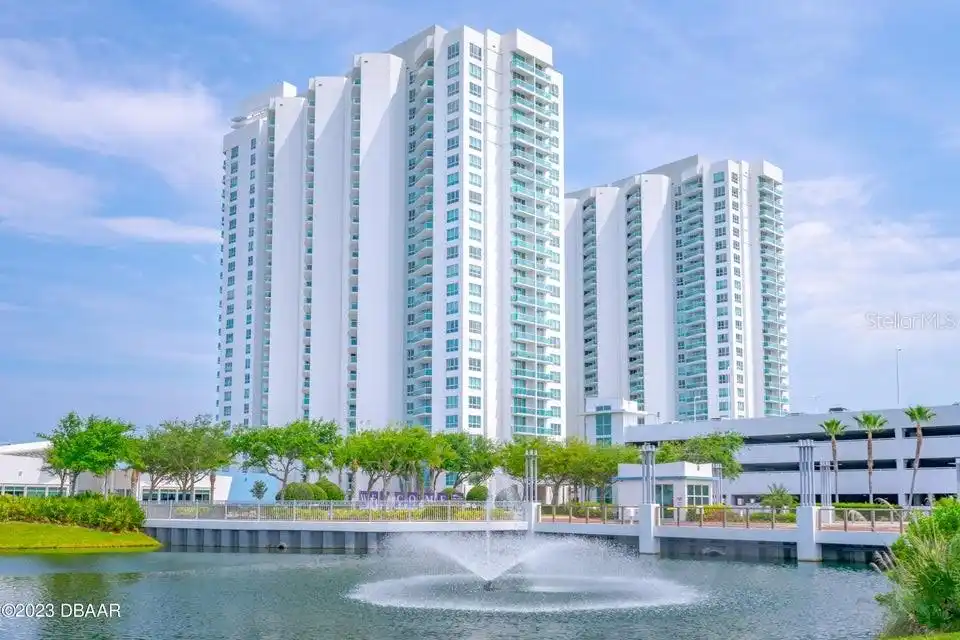Additional Information
Additional Rooms
Bonus Room, Den/Library/Office
Appliances
Convection Oven, Dishwasher, Disposal, Dryer, Gas Water Heater, Microwave, Refrigerator, Trash Compactor, Washer
Availability Date
2025-04-18
Building Area Source
Public Records
Building Area Total Srch SqM
195.28
Building Area Units
Square Feet
Calculated List Price By Calculated SqFt
1.87
Community Features
Clubhouse, Dog Park, Fitness Center, Gated Community - Guard, Gated Community - No Guard, Golf Carts OK, Golf, Pool, Restaurant, Sidewalks, Tennis Court(s), Wheelchair Access
Cumulative Days On Market
3
Interior Features
High Ceilings, In Wall Pest System, Kitchen/Family Room Combo, Living Room/Dining Room Combo, Primary Bedroom Main Floor, Walk-In Closet(s)
Internet Address Display YN
true
Internet Automated Valuation Display YN
true
Internet Consumer Comment YN
true
Internet Entire Listing Display YN
true
Laundry Features
Laundry Room
Lease Amount Frequency
Monthly
Living Area Units
Square Feet
Lot Size Square Meters
366
Modification Timestamp
2025-04-21T23:41:09.232Z
Parcel Number
5207-02-00-3103
Pets Allowed
Cats OK, Dogs OK, Yes
Property Condition
Completed
Public Remarks
LOCATION!!LOCATION!!Margaritaville Latitude, 55 plus community, Active lifestyle: Amenities include a large outdoor pool, indoor pool with steam room, spa, shower, and locker room; restaurant, gym, pickleball, bocce ball, tennis courts, walking trails, private beach club(Ormond Beach) with pool and entrance to ocean where chairs and umbrellas will be provided, as well as shuttle service. Other amenities include a business center, woodworking shop, pottery room, game room, wine tasting room, and theater, all included for your enjoyment. This wonderful lifestyle open floor plan is an amazing DREAM CIRCLE 2023 one of the biggest COTTAGES plans. It has 2 bedrooms, A DEN, 2 full Baths, 2-car garages, Large porch creating two entrances. The Living room and Dining room have high ceilings giving this home a spacious open feel with a beautiful view . The Kitchen has cabinetry, granite, countertops 42- 42-inch cabinets, and a complete set of appliances still under warranty. The master bedroom has a walk-in closet and the master bath has a large glass step-in shower. The laundry room has built-in cabinets and extra shelf, plus a deep sink. This wonderful lifestyle is waiting for you. Priced to rent.
RATIO Current Price By Calculated SqFt
1.87
Showing Requirements
Call Listing Agent, Lockbox
Status Change Timestamp
2025-04-18T23:07:52.000Z
Terms Of Lease
Security Deposit Required
Universal Property Id
US-12127-N-520702003103-R-N
Unparsed Address
520 DAIQUIRI PL










































































