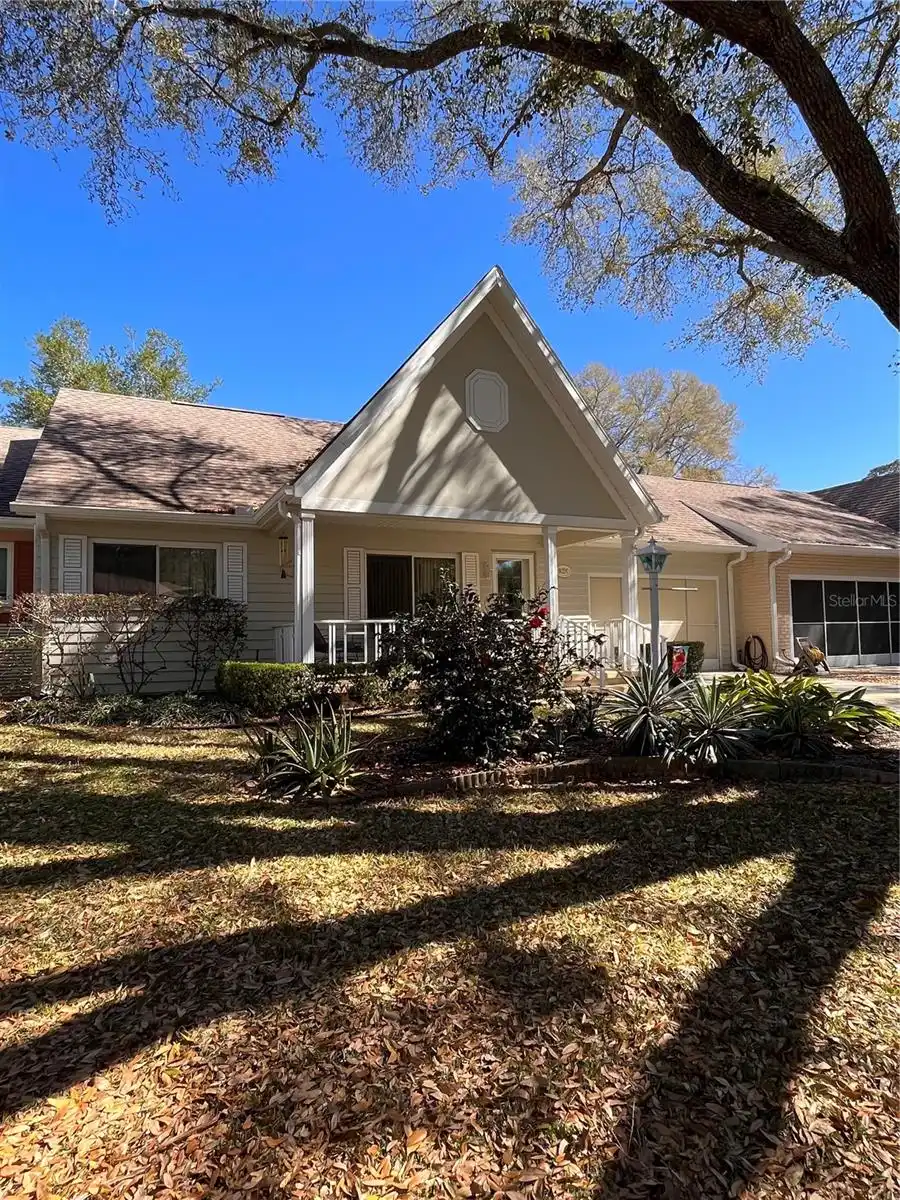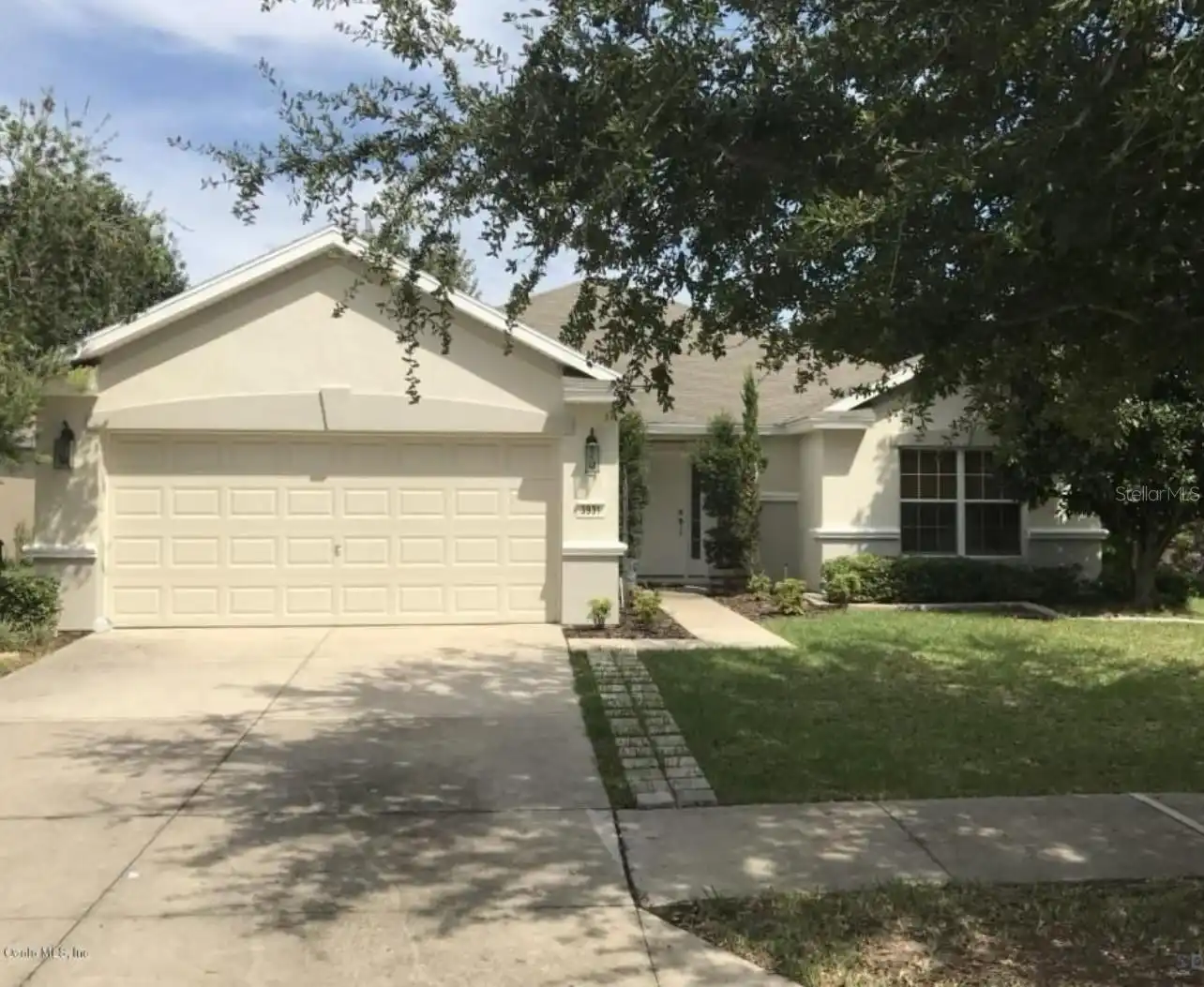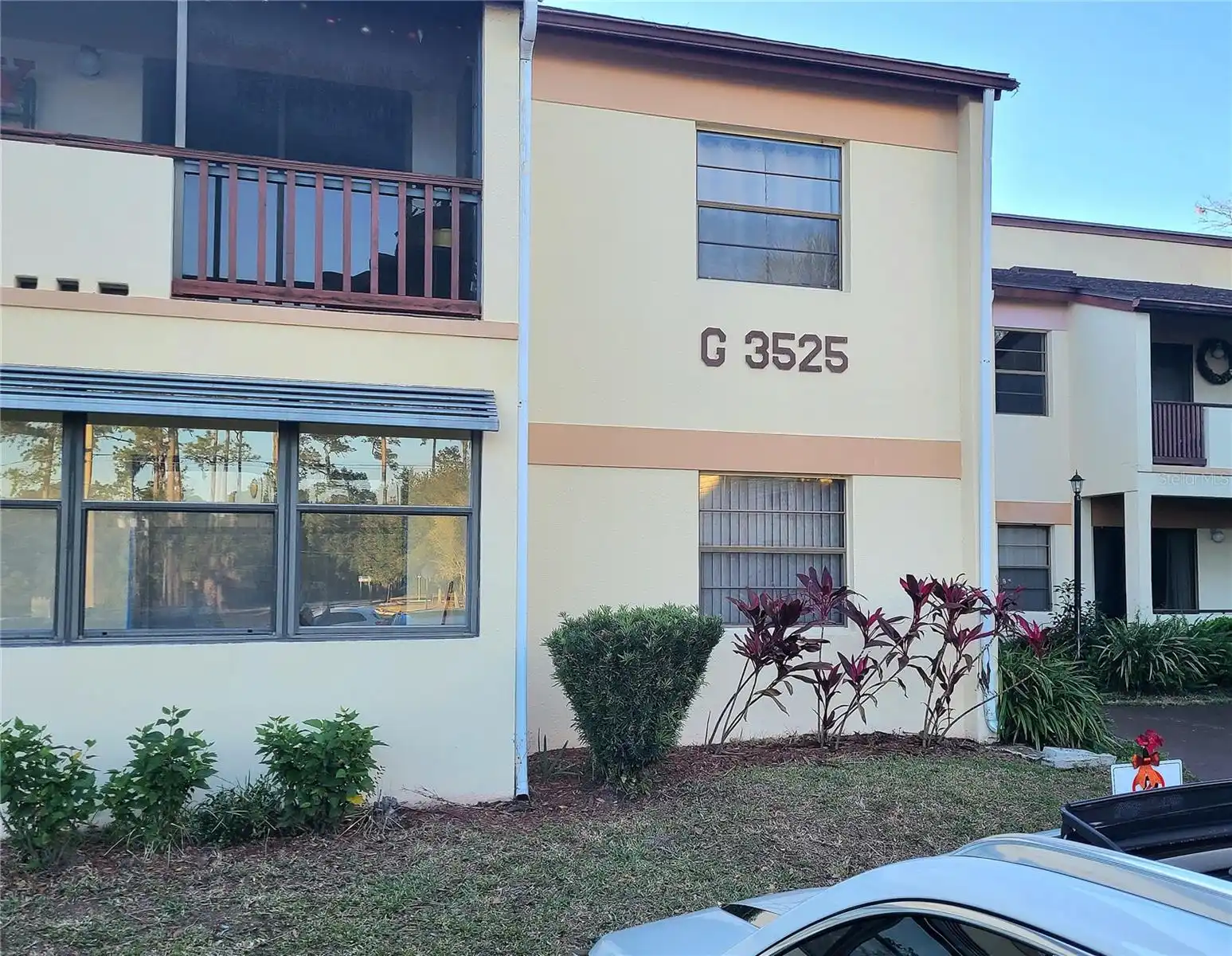Additional Information
Appliances
Built-In Oven, Cooktop, Dishwasher, Disposal, Dryer, Electric Water Heater, Freezer, Ice Maker, Microwave, Refrigerator, Washer
Availability Date
2025-05-07
Building Area Source
Builder
Building Area Total Srch SqM
165.55
Building Area Units
Square Feet
Calculated List Price By Calculated SqFt
1.11
Elementary School
Hammett Bowen Jr. Elementary
High School
West Port High School
Interior Features
Kitchen/Family Room Combo, PrimaryBedroom Upstairs, Walk-In Closet(s)
Internet Address Display YN
true
Internet Automated Valuation Display YN
true
Internet Consumer Comment YN
true
Internet Entire Listing Display YN
true
Laundry Features
Laundry Room
Lease Amount Frequency
Monthly
Living Area Units
Square Feet
Lot Size Square Meters
202
Middle Or Junior School
Liberty Middle School
Modification Timestamp
2025-05-08T05:02:16.782Z
Owner Pays
Grounds Care, Repairs
Parcel Number
35623-91-071
Pet Size
Medium (36-60 Lbs.)
Pets Allowed
Cats OK, Dogs OK
Property Condition
Completed
Public Remarks
Brand new Lennar townhome construction on the SW corner of SW 80th St and SW 49th Ave Road. Modern Townhome Living in Marion Ranch Truman Floor Plan | 3 Bed | 2.5 Bath Welcome to Marion Ranch Townhomes, where easy living meets stylish comfort in the heart of Ocala's Liberty Triangle. This thoughtfully designed Truman floor plan offers 3 spacious bedrooms, 2.5 bathrooms, and a 1-car garage, all wrapped into a low-maintenance layout that's perfect for families, professionals, and long-term renters seeking convenience and value. Home Features Spacious Corner Unit 3 Bedrooms | 2.5 Bathrooms | 1-Car Garage Covered Outdoor Patio great for relaxing or entertaining Open-Concept Living and Dining Areas Efficient Kitchen with Modern Appliances Upstairs Laundry Closet with Washer and Dryer Private Primary Suite with Walk-In Closet Ample Storage and Natural Light Throughout Energy-Efficient Design for Comfortable Living Low-Maintenance, Easy Living Whether you're looking to simplify your lifestyle or enjoy more time doing what you love, this townhome delivers. With exterior maintenance taken care of by the community, you'll enjoy a true lock-and-leave experience that gives you peace of mind and extra free time. Location Highlights Liberty Triangle Area Situated in the fast-growing Liberty Triangle corridor, this townhome offers unmatched convenience to major roads, employers, and shopping. You're just minutes from: Liberty Middle School Saddlewood Elementary West Port High School SR 200 retail and dining corridor I-75 for easy commutes to Gainesville, Orlando, or Tampa Community Amenities Marion Ranch Townhomes residents enjoy: Sidewalk-lined streets perfect for evening walks Family-friendly community setting Beautiful landscaping and green spaces Future community amenities in development Rental Details First month, last month, and security deposit required upfront Tenant is responsible for utilities Rent due on the 1st of each month; late fees apply after the 7th Pets welcome with a $300 deposit and $25/month pet rent Minimum credit score of 580 and income verification required at 3X Gross Income Ready for Your Next Chapter This Truman floor plan townhome in Marion Ranch is your chance to enjoy low-maintenance living with a modern touch. Located in one of Ocala's most accessible neighborhoods, it's the ideal choice for those who want comfort, style, and convenience all in one place. Schedule your private showing today these won't last long!
RATIO Current Price By Calculated SqFt
1.11
Showing Requirements
Call Before Showing, Call Listing Agent, Combination Lock Box
Status Change Timestamp
2025-05-07T16:44:59.000Z
Universal Property Id
US-12083-N-3562391071-R-N
Unparsed Address
4838 SW 81ST LOOP










































