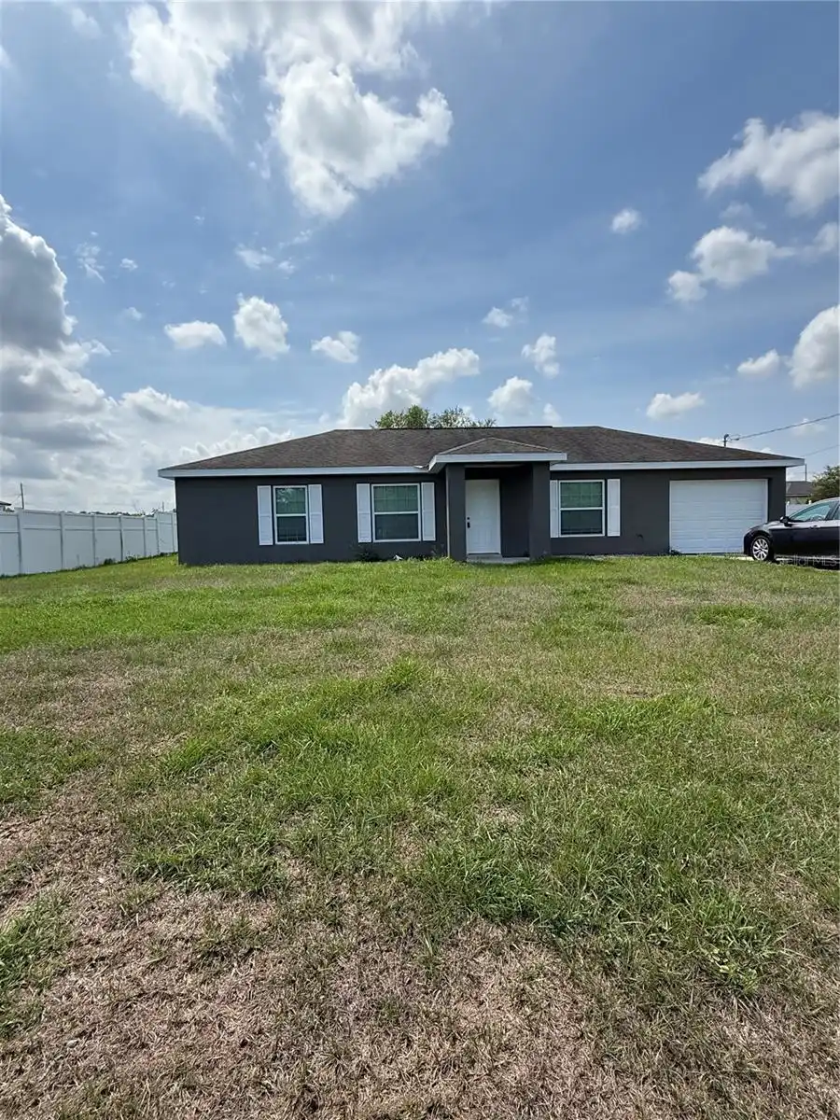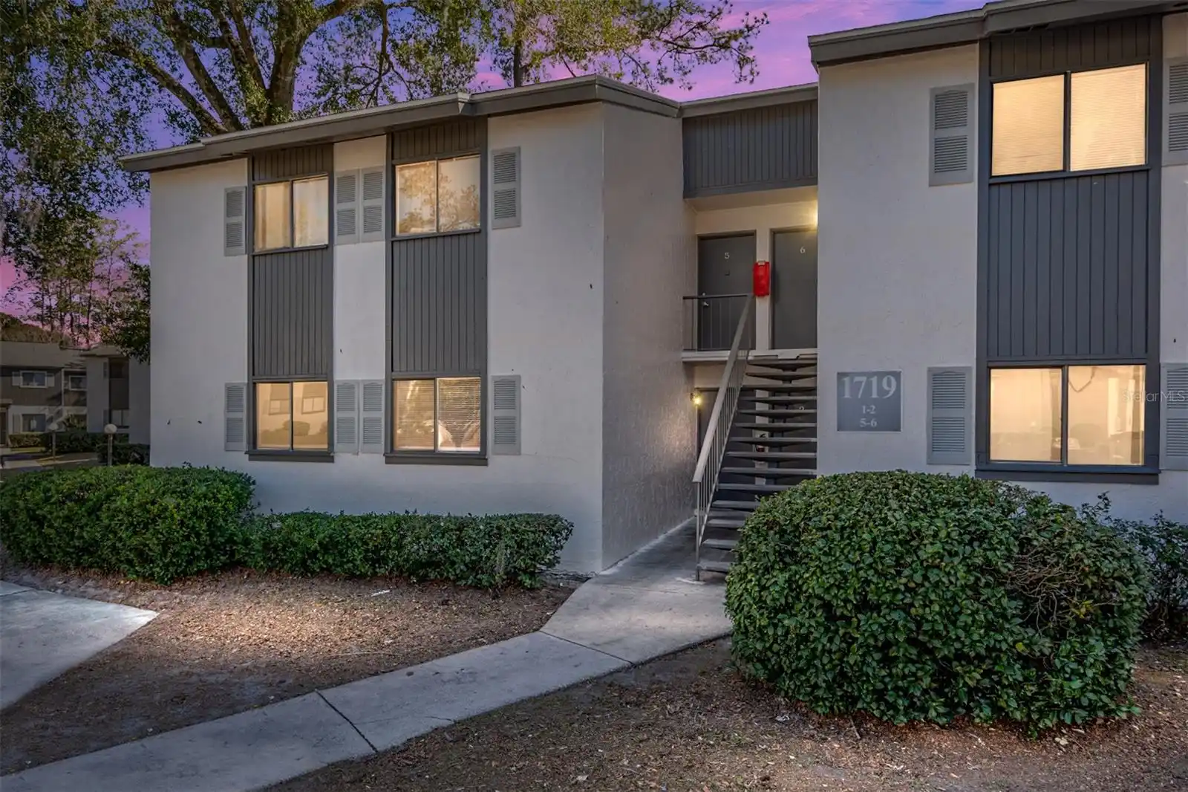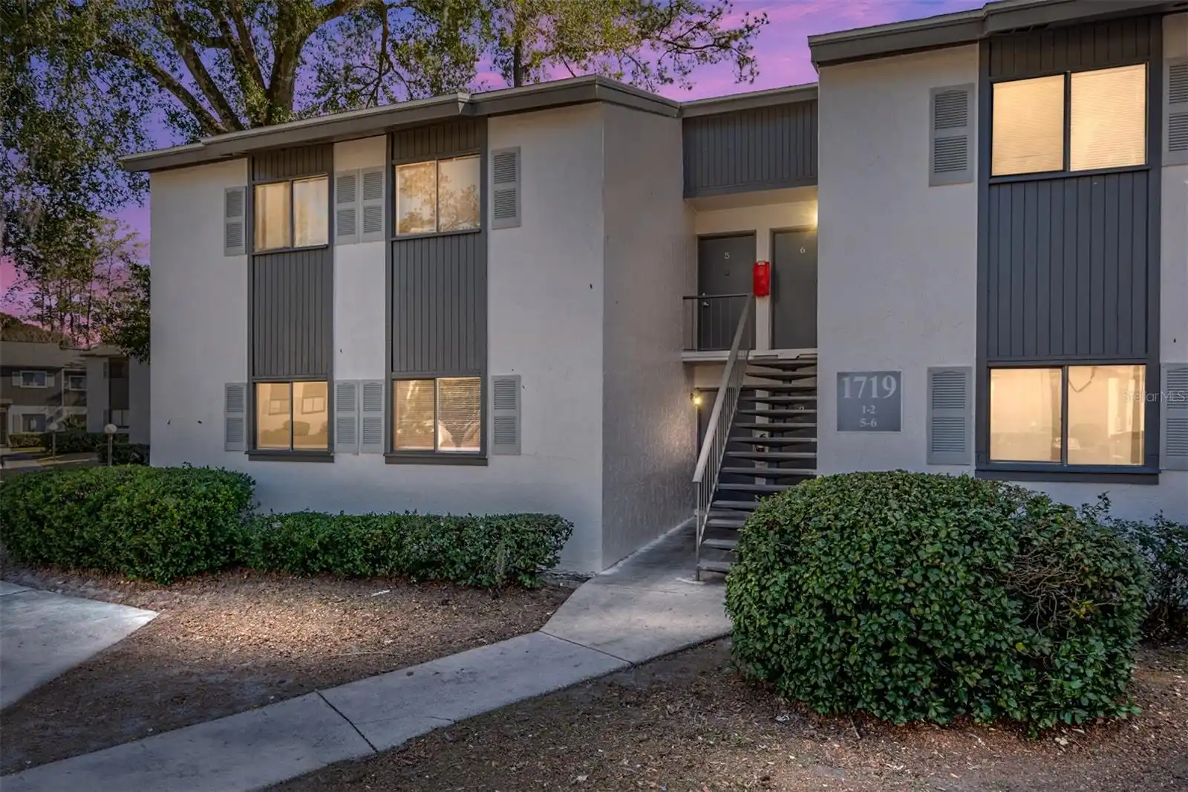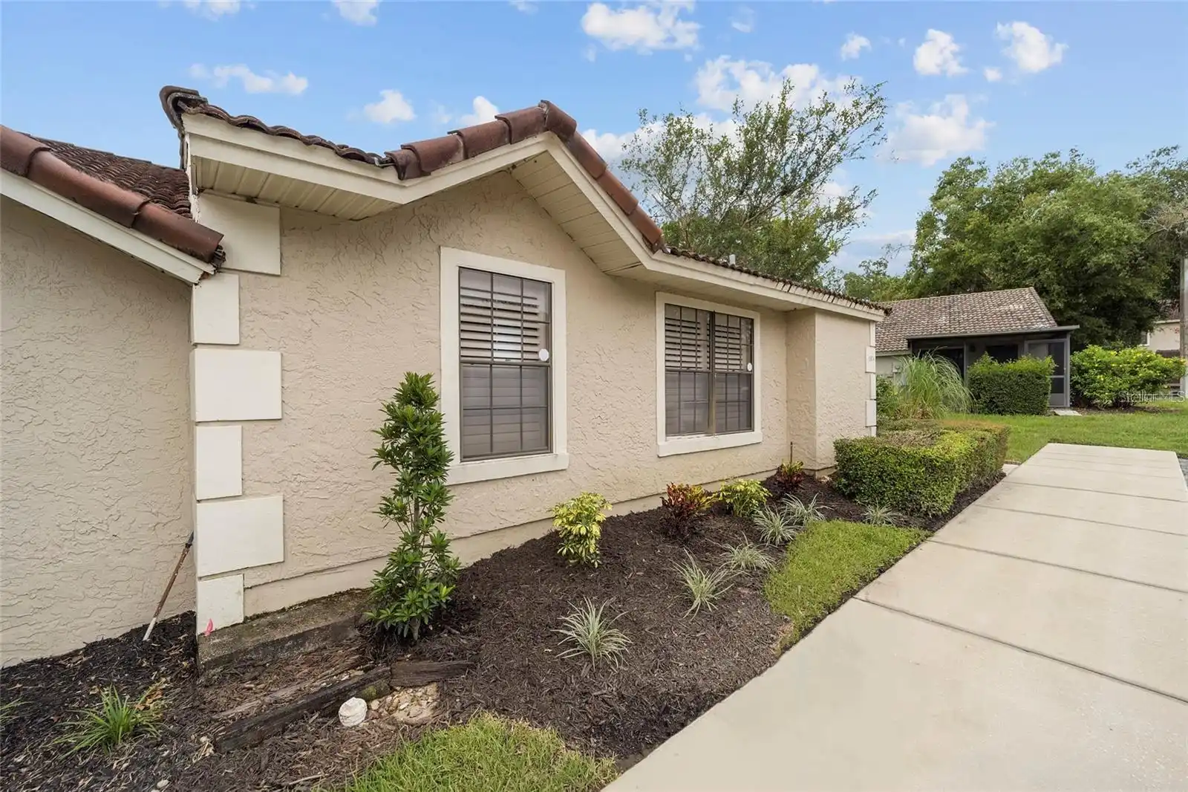Additional Information
Appliances
Dishwasher, Dryer, Microwave, Range, Refrigerator, Washer
Association Approval Fee
30
Association Approval Required YN
1
Availability Date
2019-10-08
Building Area Source
Public Records
Building Area Total Srch SqM
186.46
Building Area Units
Square Feet
Calculated List Price By Calculated SqFt
1.10
Community Features
Deed Restrictions, Gated, Pool, Street Lights
Cumulative Days On Market
41
Interior Features
Walk-In Closet(s), Window Treatments
Internet Address Display YN
true
Internet Automated Valuation Display YN
false
Internet Consumer Comment YN
false
Internet Entire Listing Display YN
true
Laundry Features
Inside, Laundry Closet, Upper Level
Lease Amount Frequency
Monthly
Living Area Source
Public Records
Living Area Units
Square Feet
Lot Features
City Limits, Paved
Lot Size Square Meters
155
Modification Timestamp
2025-07-13T20:19:08.774Z
Other Equipment
Irrigation Equipment
Parcel Number
2386-528-000
Patio And Porch Features
Screened
Pets Allowed
Monthly Pet Fee, Yes
Public Remarks
Well-Maintained 3-Bedroom Townhome for Lease in Brighton at Fore Ranch Discover comfort and convenience in this beautifully maintained 3-bedroom, 2.5-bathroom townhome located in the desirable Brighton community of Fore Ranch. This spacious home features an open-concept layout with elegant 18-inch tile and laminate flooring throughout the first floor. The kitchen is a chef’s delight, boasting upgraded 42-inch cabinets, stainless steel appliances, a pantry, and a convenient half bath for guests. Enjoy Florida living with a screened-in patio perfect for relaxing or entertaining. Upstairs, you’ll find all three bedrooms, including a generous master suite with a walk-in closet and a luxurious master bath featuring a soaking tub and dual sinks. Residents of Fore Ranch have access to a wealth of community amenities including a clubhouse with a resort-style pool, fitness center, basketball and volleyball courts, tennis courts, soccer field, and miles of scenic walking trails. Don’t miss this opportunity to lease a home that combines style, comfort, and exceptional amenities—all in a prime location! Let me know if you'd like this tailored
RATIO Current Price By Calculated SqFt
1.10
Realtor Info
Applications in Process, As-Is, Sign
Security Features
Security Gate, Smoke Detector(s)
Showing Requirements
Appointment Only, ShowingTime
Status Change Timestamp
2025-06-22T10:37:02.000Z
Terms Of Lease
COA/HOA Appl Fee, No Smoking
Universal Property Id
US-12083-N-2386528000-S-105
Unparsed Address
4425 SW 52ND CIR #105
Utilities
Electricity Connected



















