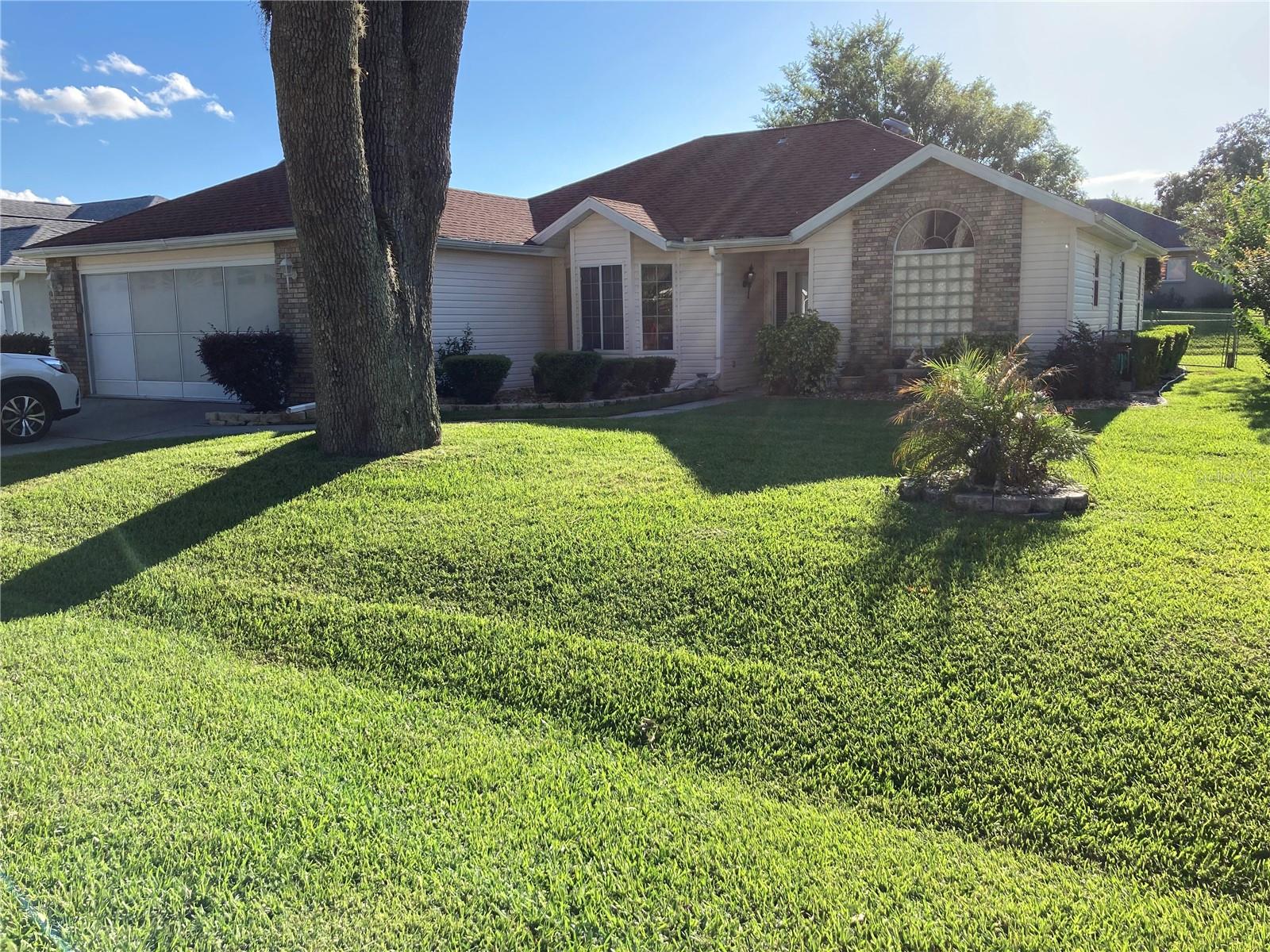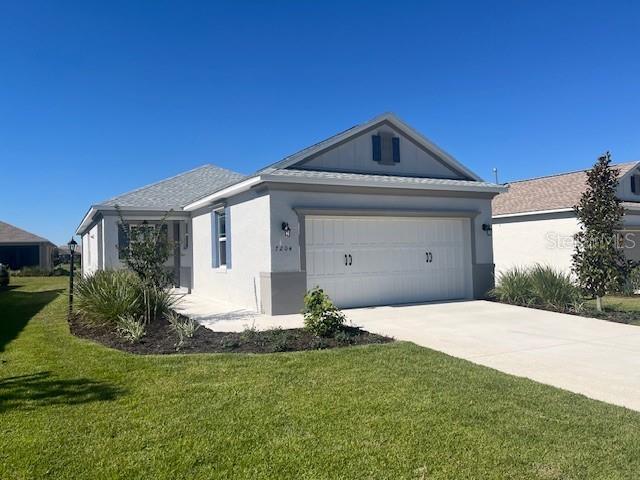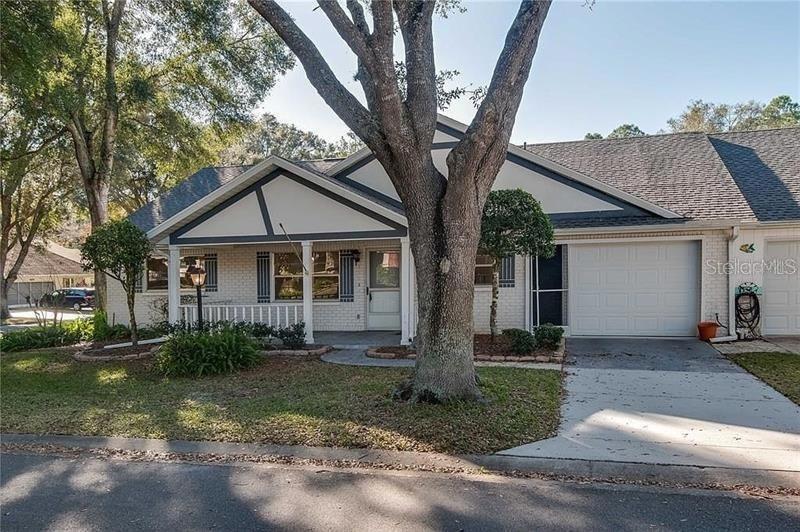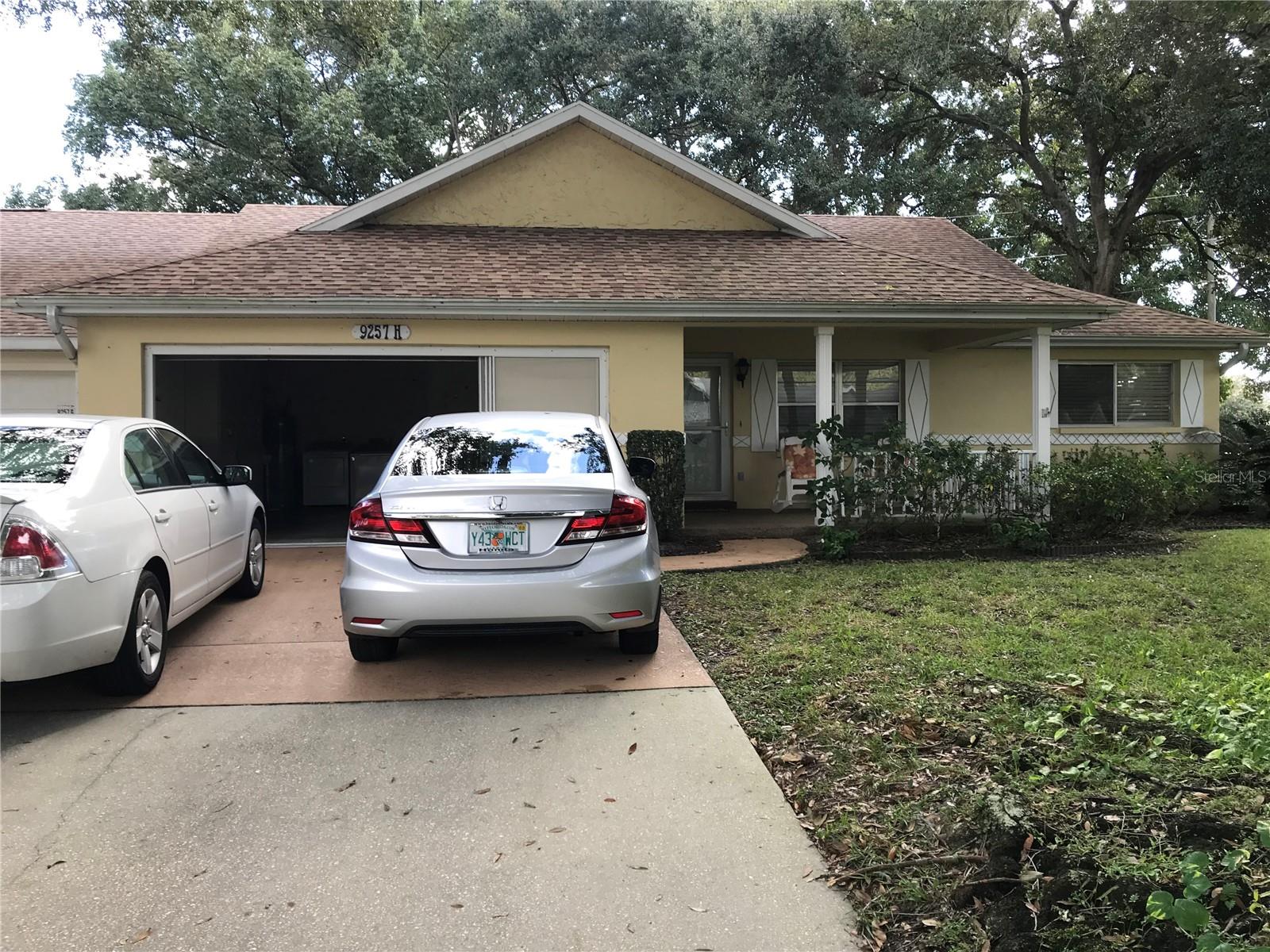Additional Information
Additional Rooms
Den/Library/Office, Inside Utility
Appliances
Dishwasher, Disposal, Electric Water Heater, Microwave, Range, Refrigerator
Association Amenities
Clubhouse, Fence Restrictions, Fitness Center, Gated, Golf Course, Park, Pickleball Court(s), Pool, Recreation Facilities, Spa/Hot Tub, Tennis Court(s), Trail(s)
Association Approval Required YN
1
Association Fee Requirement
Required
Availability Date
2025-07-22
Building Area Source
Public Records
Building Area Total Srch SqM
229.93
Building Area Units
Square Feet
Calculated List Price By Calculated SqFt
1.13
Community Features
Buyer Approval Required, Clubhouse, Dog Park, Fitness Center, Gated Community - Guard, Golf Carts OK, Golf, Irrigation-Reclaimed Water, Pool, Restaurant, Sidewalks, Special Community Restrictions, Tennis Court(s), Street Lights
Cumulative Days On Market
127
Disaster Mitigation
Above Flood Plain
Expected Lease Date
2025-11-01T00:00:00.000
Exterior Features
Outdoor Grill, Outdoor Kitchen, Rain Gutters, Sidewalk
Flooring
Carpet, Ceramic Tile
Interior Features
Ceiling Fans(s), Living Room/Dining Room Combo, Open Floorplan, Smart Home, Solid Surface Counters, Split Bedroom, Stone Counters, Thermostat, Window Treatments
Internet Address Display YN
true
Internet Automated Valuation Display YN
true
Internet Consumer Comment YN
true
Internet Entire Listing Display YN
true
Laundry Features
Inside, Laundry Room
Lease Amount Frequency
Monthly
Living Area Source
Public Records
Living Area Units
Square Feet
Lot Size Dimensions
51.6x122.5
Lot Size Square Meters
607
Modification Timestamp
2025-09-12T17:37:10.219Z
Other Equipment
Irrigation Equipment
Owner Pays
Grounds Care, Recreational
Parcel Number
1369-0383-00
Pet Fee Non Refundable
300
Pet Restrictions
current HOA rules permit "a reasonable number of household pets"
Price Change Timestamp
2025-08-22T20:21:58.000Z
Property Attached YN
false
Public Remarks
Beautiful open floorpan 2 bedroom, 2 bath, with an office and a 2 car garage, back patio, access to community amenities, stainless steel appliances, gated community, located near shops, restaurants, pharmacies, and more! First, last, and security is required for move in. Tenant must qualify with HOA. Small pets only Renter's Insurance is required. This is a 55 and up community. Backyard will be fenced-in within the month of September!
Purchase Contract Date
2025-09-12
RATIO Current Price By Calculated SqFt
1.13
Realtor Info
Assoc approval required, Floor Plan Available
Road Responsibility
Private Maintained Road
Security Features
Gated Community, Security System, Smoke Detector(s)
Showing Requirements
ShowingTime
Status Change Timestamp
2025-09-12T17:36:39.000Z
Terms Of Lease
1st Last and Sec Dep Required
Universal Property Id
US-12083-N-1369038300-R-N
Unparsed Address
4324 NW 55TH CT
Utilities
Electricity Connected, Fiber Optics, Public, Sewer Connected, Underground Utilities, Water Connected
Window Features
Blinds, Double Pane Windows


















