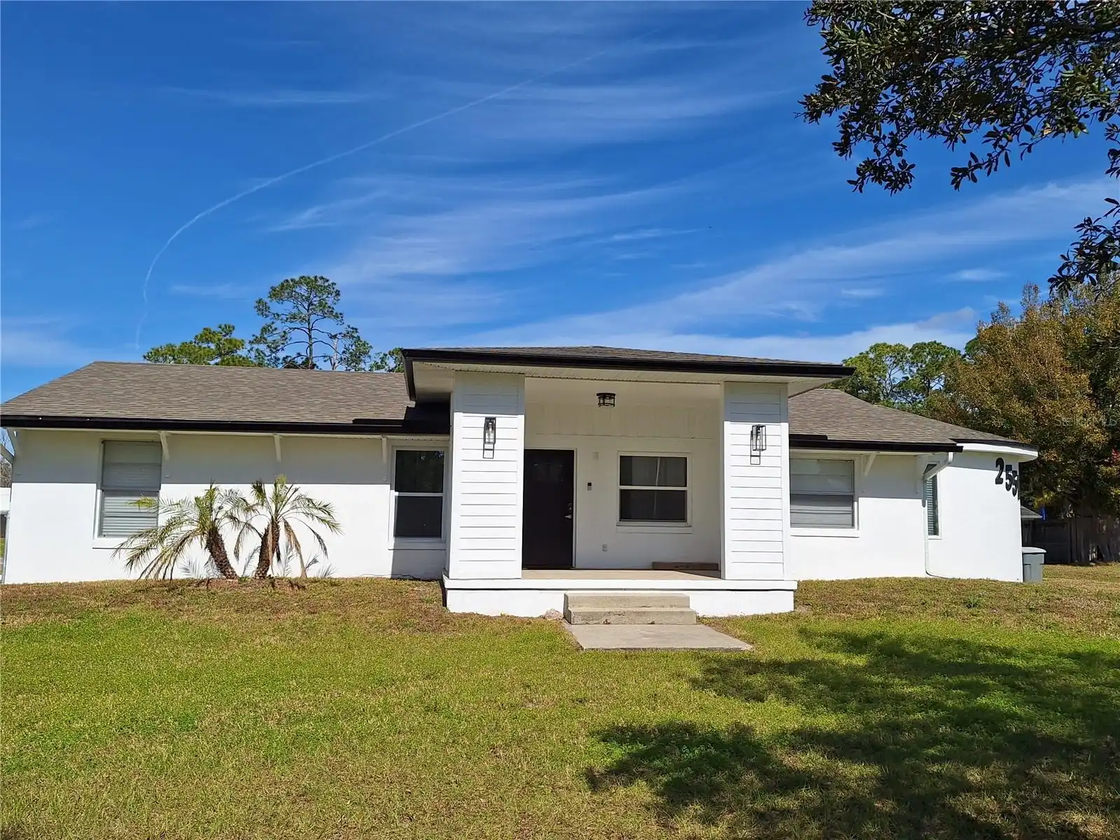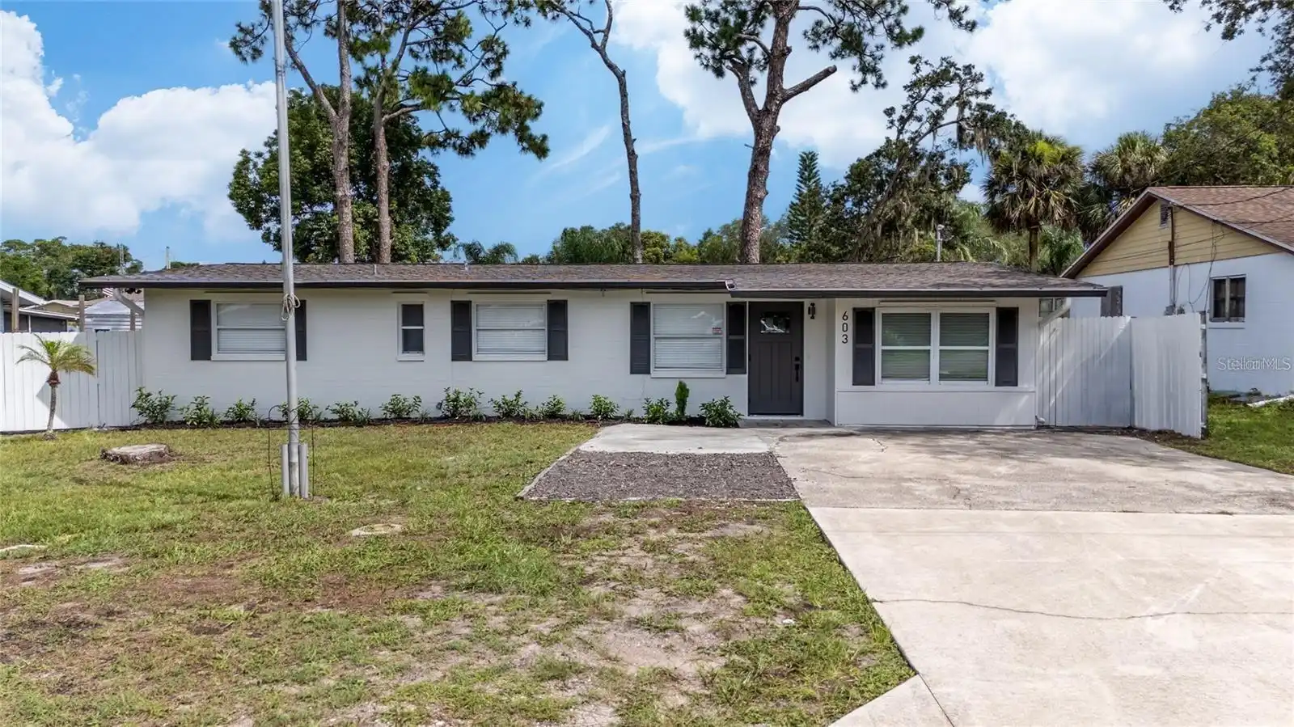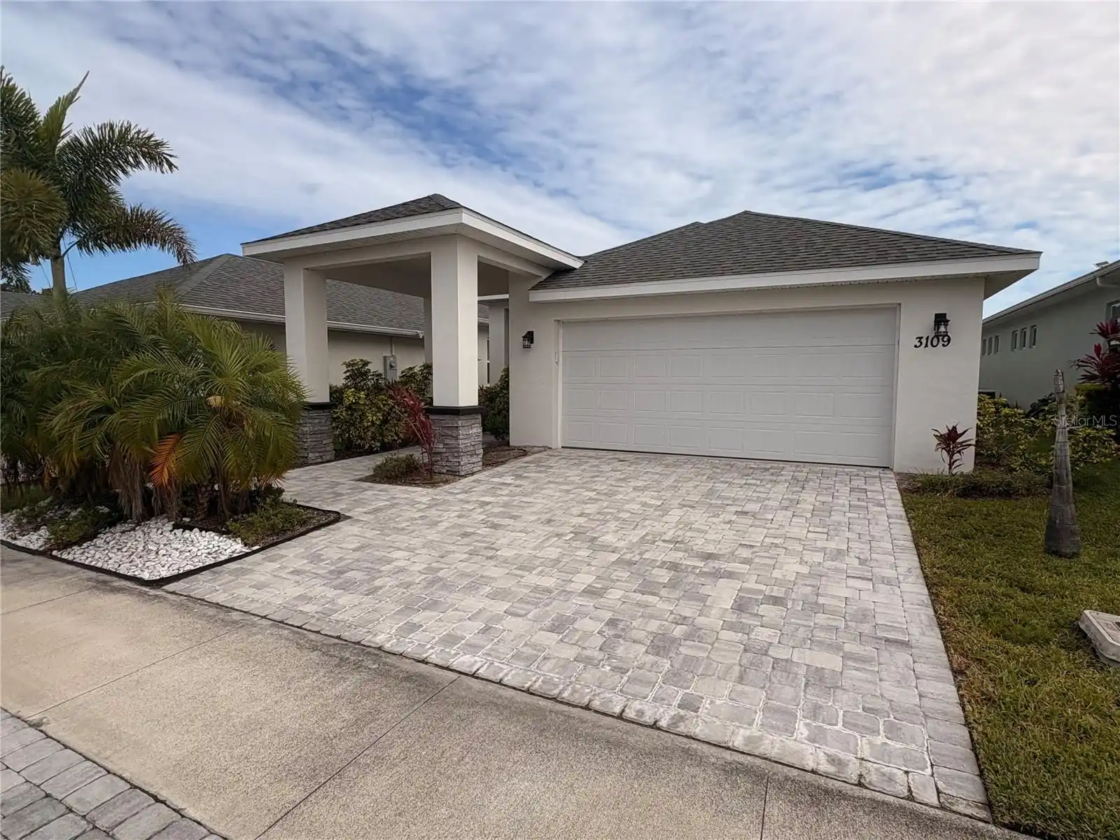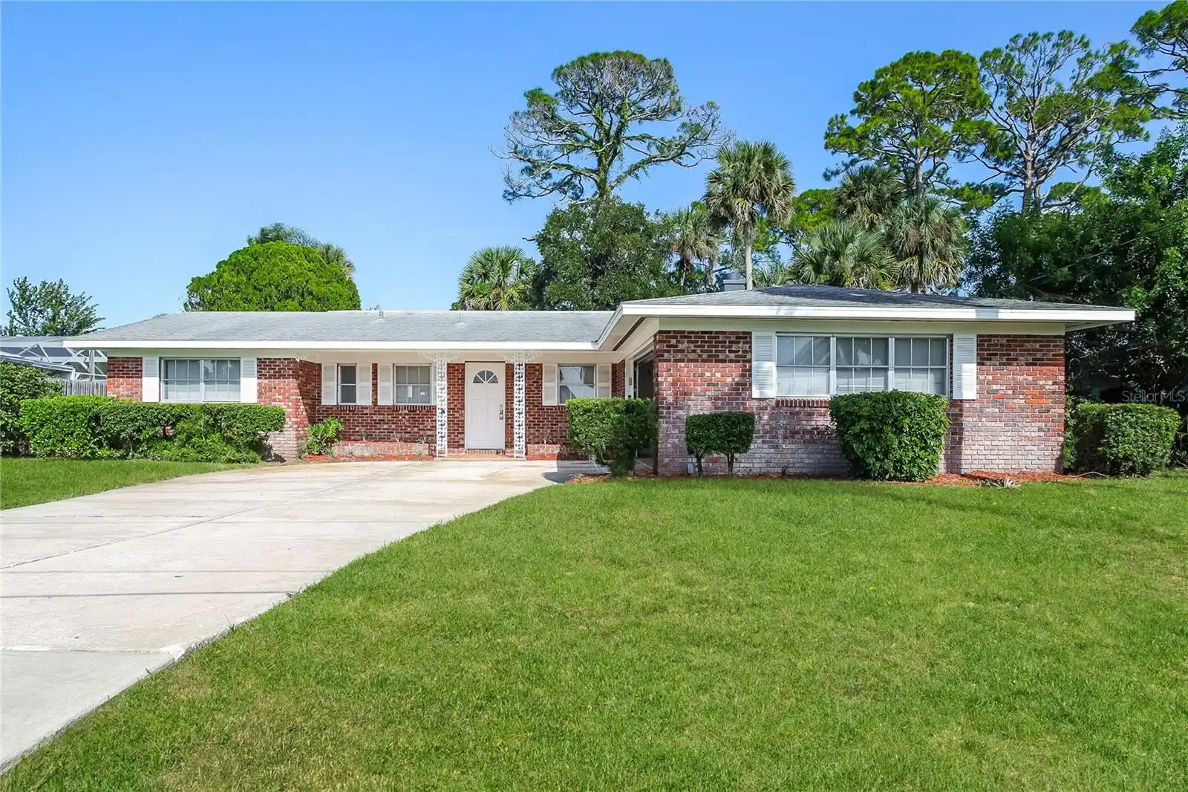Additional Information
Additional Applicant Fee
50
Appliances
Disposal, Dryer, Ice Maker, Microwave, Range, Refrigerator, Washer
Association Amenities
Cable TV, Elevator(s), Gated, Maintenance, Storage
Association Approval Required YN
1
Association Fee Requirement
Required
Availability Date
2025-06-23
Building Area Source
Public Records
Building Area Total Srch SqM
154.13
Building Area Units
Square Feet
Building Name Number
BUILDING 5
Calculated List Price By Calculated SqFt
1.33
Community Features
Buyer Approval Required, Community Mailbox, Fitness Center, Gated Community - No Guard, Golf, Restaurant, Wheelchair Access, Street Lights
Elementary School
Chisholm Elem
Exterior Features
Balcony, Courtyard, French Doors, Lighting, Outdoor Grill, Storage
High School
New Smyrna Beach High
Interior Features
Ceiling Fans(s), Dry Bar, Eat-in Kitchen, Living Room/Dining Room Combo, Open Floorplan, Split Bedroom, Thermostat, Walk-In Closet(s), Window Treatments
Internet Address Display YN
true
Internet Automated Valuation Display YN
true
Internet Consumer Comment YN
true
Internet Entire Listing Display YN
true
Laundry Features
Inside, Laundry Room
Lease Amount Frequency
Monthly
Living Area Source
Public Records
Living Area Units
Square Feet
Lot Size Square Feet
115025
Lot Size Square Meters
10686
Middle Or Junior School
New Smyrna Beach Middl
Modification Timestamp
2025-06-24T05:01:11.458Z
Owner Pays
Cable TV, Insurance, Internet, Laundry, Management, Sewer, Taxes, Trash Collection, Water
Parcel Number
73-07-04-00-A332
Pet Size
Very Small (Under 15 Lbs.)
Public Remarks
GREAT RENTAL OPPORTUNITY!!!!!3 bedroom-2 bathroom condo features a split-floor plan with an eat-in kitchen, stainless steel appliances, and in-unit laundry room. Open concept living and dining area boasts a beautiful dry bar with a stone accent wall and french doors leading to a spacious balcony also accessible from two of the bedrooms. *****Extras include a private storge unit near the front door and a garage with taller-than-standard ceilings, ideal for larger vehicles or extra storage! Gated community of Tuscany Square, residents enjoy access to a courtyard with a bbq station, convenience of elevators in each building, and easy access to shopping, dining & entertainment, perfect combination of comfort, beauty & location! Schedule a tour today!
RATIO Current Price By Calculated SqFt
1.33
Realtor Info
As-Is, Assoc approval required, Owner Motivated
Security Deposit Terms
Security depoit $2200. Pet Deposit $500 non refundable
Showing Requirements
Supra Lock Box
Status Change Timestamp
2025-06-23T14:53:21.000Z
Terms Of Lease
Lease Option, Security Deposit Required
Universal Property Id
US-12127-N-73070400332-S-332
Unparsed Address
424 LUNA BELLA LN #332
Utilities
Cable Connected, Electricity Connected, Fire Hydrant, Phone Available, Public, Sewer Connected, Water Connected










































