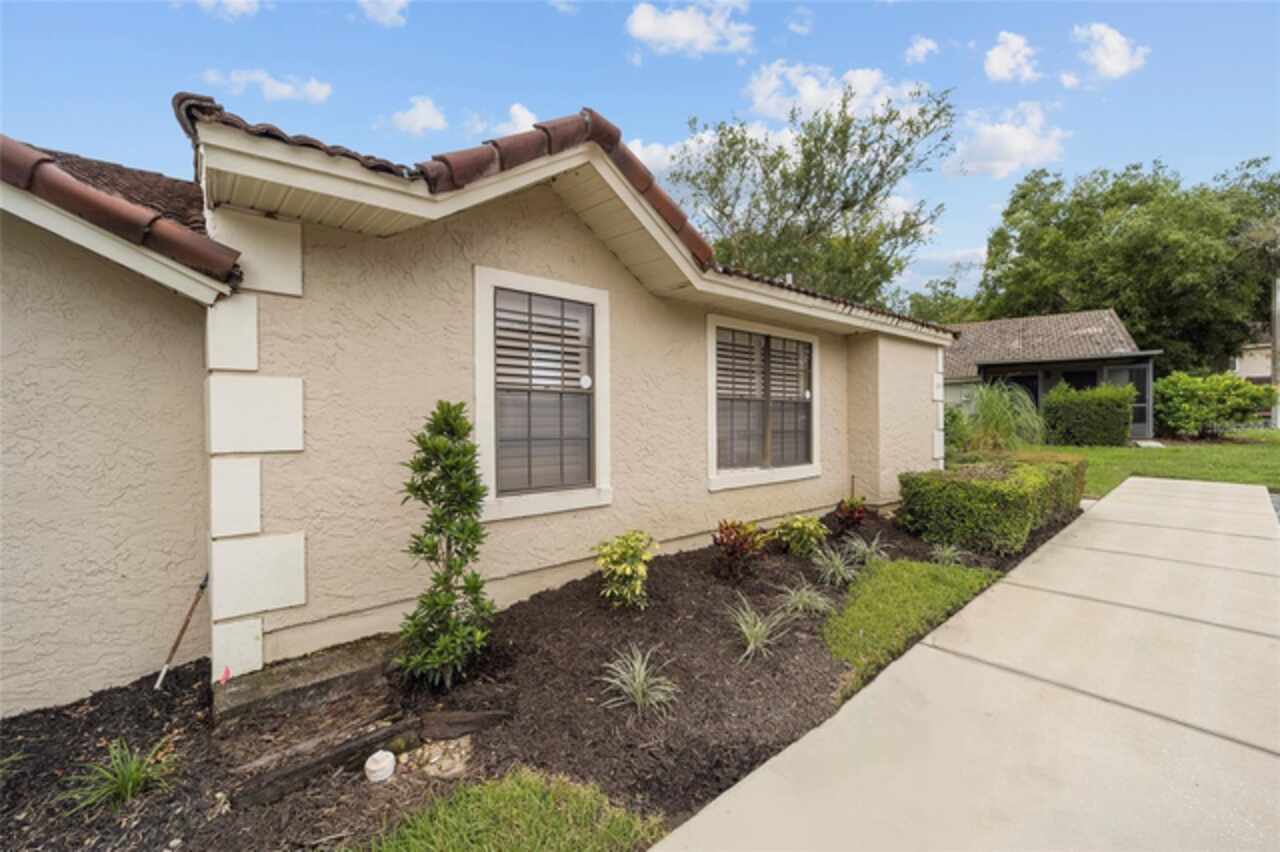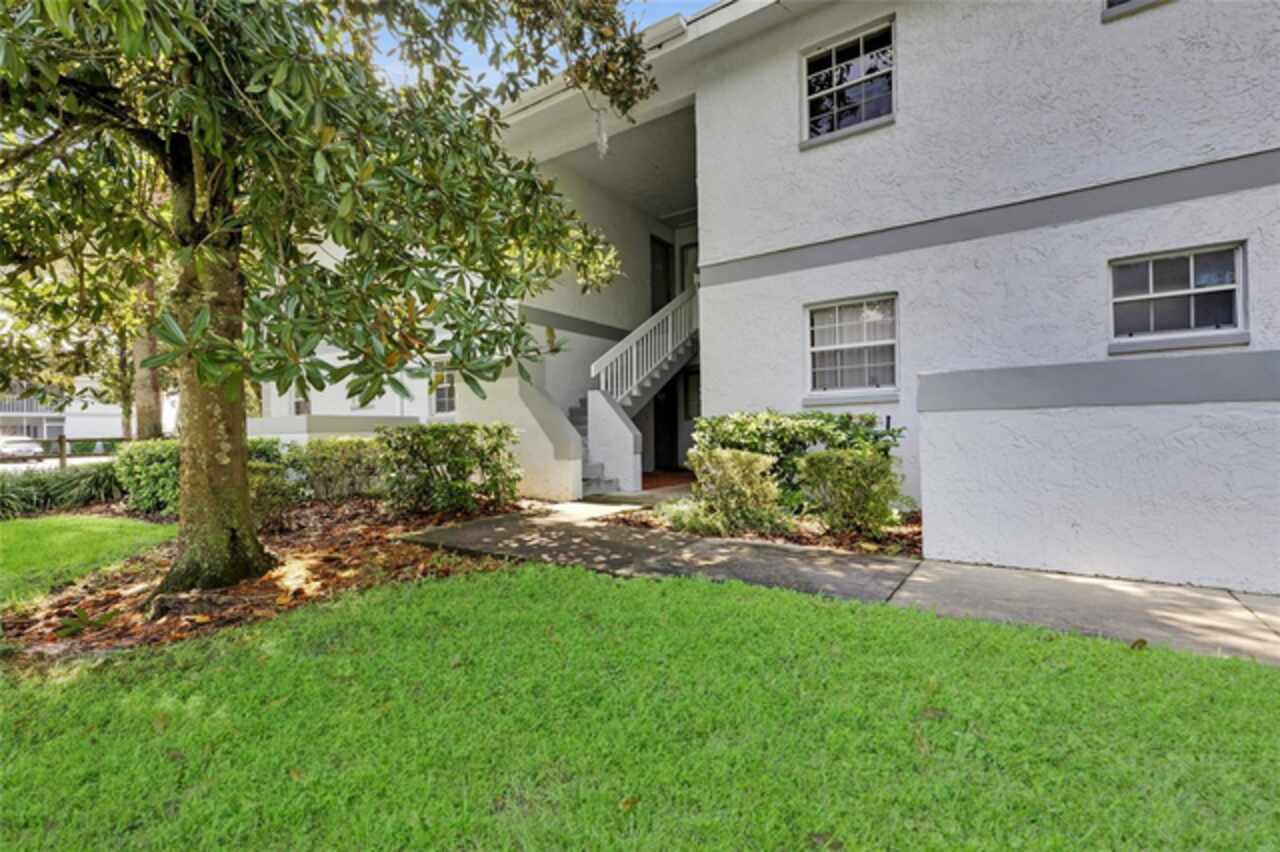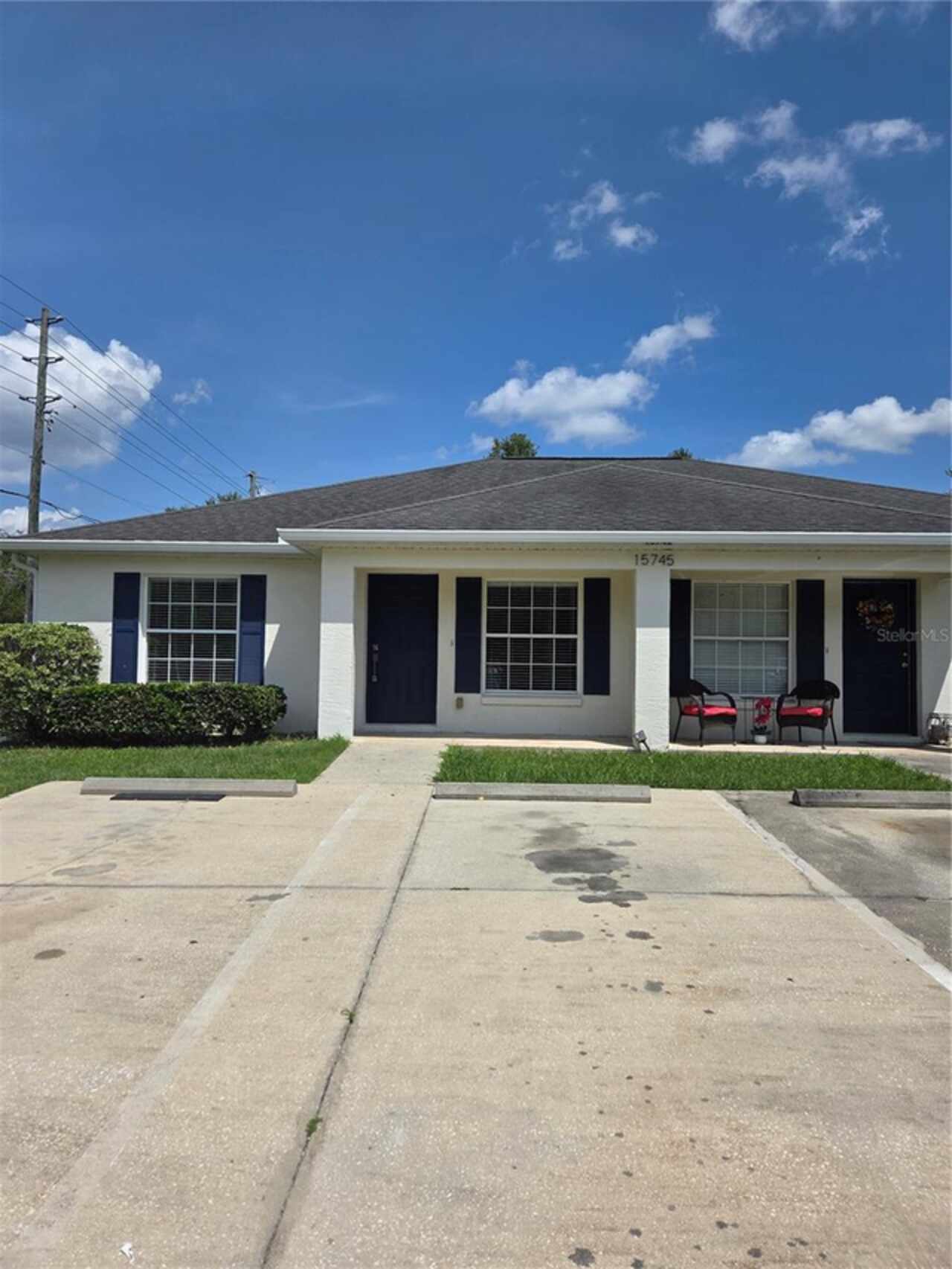Additional Information
Additional Applicant Fee
31
Additional Rooms
Florida Room, Inside Utility
Appliances
Dishwasher, Disposal, Dryer, Electric Water Heater, Microwave, Range, Refrigerator, Washer
Assoc Fees Tenants
Application/Approval Fee
Association Amenities
Basketball Court, Clubhouse, Fence Restrictions, Fitness Center, Gated, Park, Playground, Pool, Tennis Court(s)
Association Approval Fee
100
Association Approval Required YN
1
Availability Date
2025-11-01
Building Area Source
Public Records
Building Area Total Srch SqM
186.46
Building Area Units
Square Feet
Calculated List Price By Calculated SqFt
0.88
Community Features
Buyer Approval Required, Fitness Center, Gated Community - No Guard, Park, Playground, Pool, Sidewalks, Tennis Court(s)
Cumulative Days On Market
59
Elementary School
Saddlewood Elementary School
End Date of Lease
2025-10-31
Exterior Features
Awning(s), Private Mailbox, Sidewalk
Flooring
Carpet, Tile, Vinyl
High School
West Port High School
Interior Features
Ceiling Fans(s), PrimaryBedroom Upstairs, Split Bedroom, Thermostat, Walk-In Closet(s)
Internet Address Display YN
true
Internet Automated Valuation Display YN
false
Internet Consumer Comment YN
false
Internet Entire Listing Display YN
true
Laundry Features
Inside, Upper Level
Lease Amount Frequency
Monthly
Living Area Source
Public Records
Living Area Units
Square Feet
Lot Size Square Meters
162
Middle Or Junior School
Liberty Middle School
Modification Timestamp
2025-11-03T16:27:09.718Z
Owner Pays
Grounds Care, Laundry, Management, Pool Maintenance, Repairs, Security, Sewer, Taxes, Trash Collection
Parcel Number
2386-300-083
Patio And Porch Features
Covered, Enclosed, Front Porch, Screened
Pet Fee Non Refundable
350
Pet Restrictions
Pet cannot be on Florida's dangerous dog breed list. Pet insurance required.
Pet Size
Very Small (Under 15 Lbs.)
Pets Allowed
Breed Restrictions, Cats OK, Dogs OK, Number Limit, Size Limit
Price Change Timestamp
2025-11-03T16:26:32.000Z
Public Remarks
Your Ocala Adventure Awaits in a Gated Wynchase Townhomes, located within the desirable Fore Ranch! Welcome to your brand-new life at 4148 SW 51st Cir, a stunning three-bedroom townhome nestled inside the secure, gated community of Wynchase. This isn't just a rental; it's your ticket to a resort-style lifestyle without the hefty price tag! Step inside and be amazed by the spacious 1, 584 square foot layout. The smart split floor plan places all three cozy bedrooms upstairs, including a peaceful owner's suite for your privacy. Downstairs, an open living area is perfect for relaxing or entertaining friends. You’ll love the convenience of a washer and dryer already included, and a one-car garage keeps your vehicle safe. Say goodbye to yard work forever—it’s all taken care of for you! But the real magic happens outside your door. Your rent includes access to an incredible array of amenities. Dive into the sparkling community pool, challenge a friend to a match on the tennis courts, or shoot some hoops. Stay in shape at the modern fitness center, or simply enjoy a sunny day at the park and playground. This is Florida living at its finest! Clear & Easy Move-In Process: We believe in total transparency. To qualify for this home, a credit score of 650 or higher is preferred and verifiable income of at least 3x the monthly rent. To make your move-in smooth, please be prepared for the following initial payments upon approval: Rent: $1, 400 (First Month) + $1, 400 (Last Month) Security Deposit: $1, 400 One-Time Fees: $100 HOA Approval Fee + $31 per adult application fee. Love to stay connected? You’ll enjoy ultra-fast fiber optic internet, perfect for streaming, gaming, or working from home. We welcome your furry friends! Cats and dogs under 15 lbs are welcome (breed restrictions apply). A one-time pet fee of $350 per pet replaces pesky monthly rent, making it easier to bring your best pal along. Pet insurance is required. Schedule Your Exclusive Tour Today! Ready to see your new home? Our simple screening process uses a soft credit check that won’t affect your score. Schedule your in-person showing with a licensed agent or to request the link for a convenient virtual tour. Your dream Florida lifestyle is just a click away!
RATIO Current Price By Calculated SqFt
0.88
Realtor Info
As-Is, Assoc approval required, No Sign
Security Deposit Terms
Credit-based, cleaning fee from security deposit, held by owner in a non-interest account, certified funds at lease signing. Governed by lease. Additional deposits possible.
Security Features
Gated Community, Secured Garage/Parking, Security Gate
Showing Requirements
24 Hour Notice, Appointment Only, Do Not Contact Tenants, Gate Code Required, See Remarks, ShowingTime
Status Change Timestamp
2025-09-05T04:00:05.000Z
Tenant Pays
Carpet Cleaning Fee, Cleaning Fee, Re-Key Fee
Terms Of Lease
1st Last and Sec Dep Required, No Smoking
Universal Property Id
US-12083-N-2386300083-R-N
Unparsed Address
4148 SW 51ST CIR
Utilities
BB/HS Internet Available, Cable Connected, Electricity Connected, Fiber Optics
















































