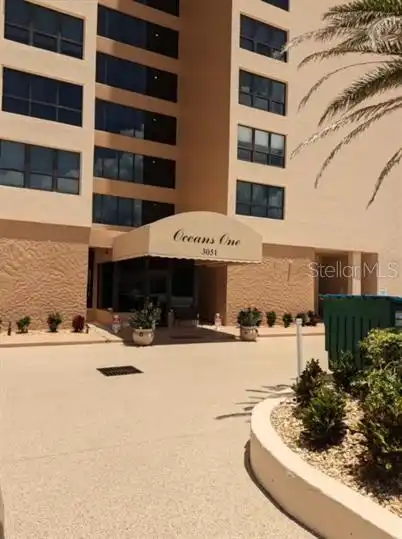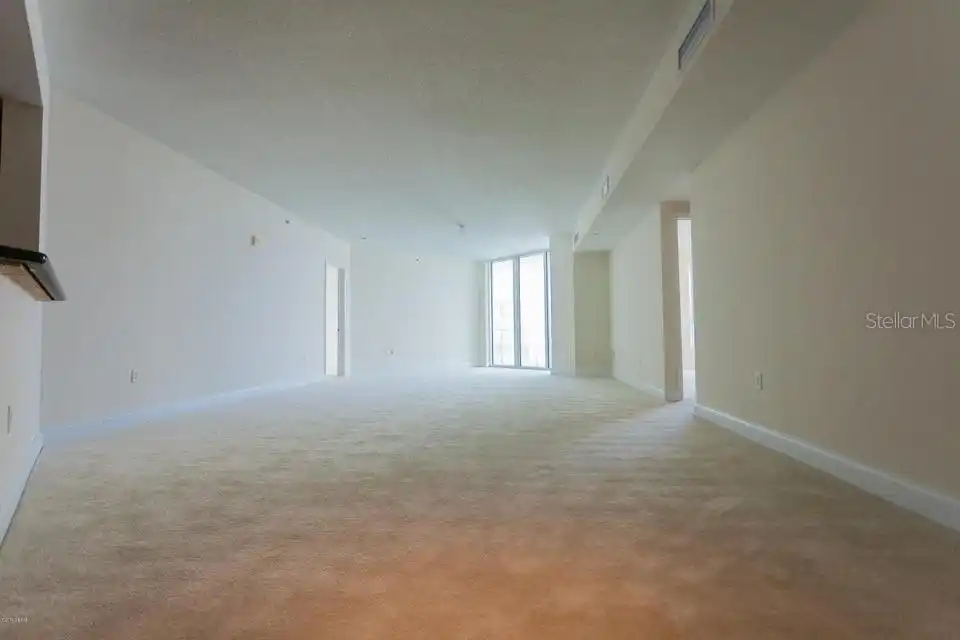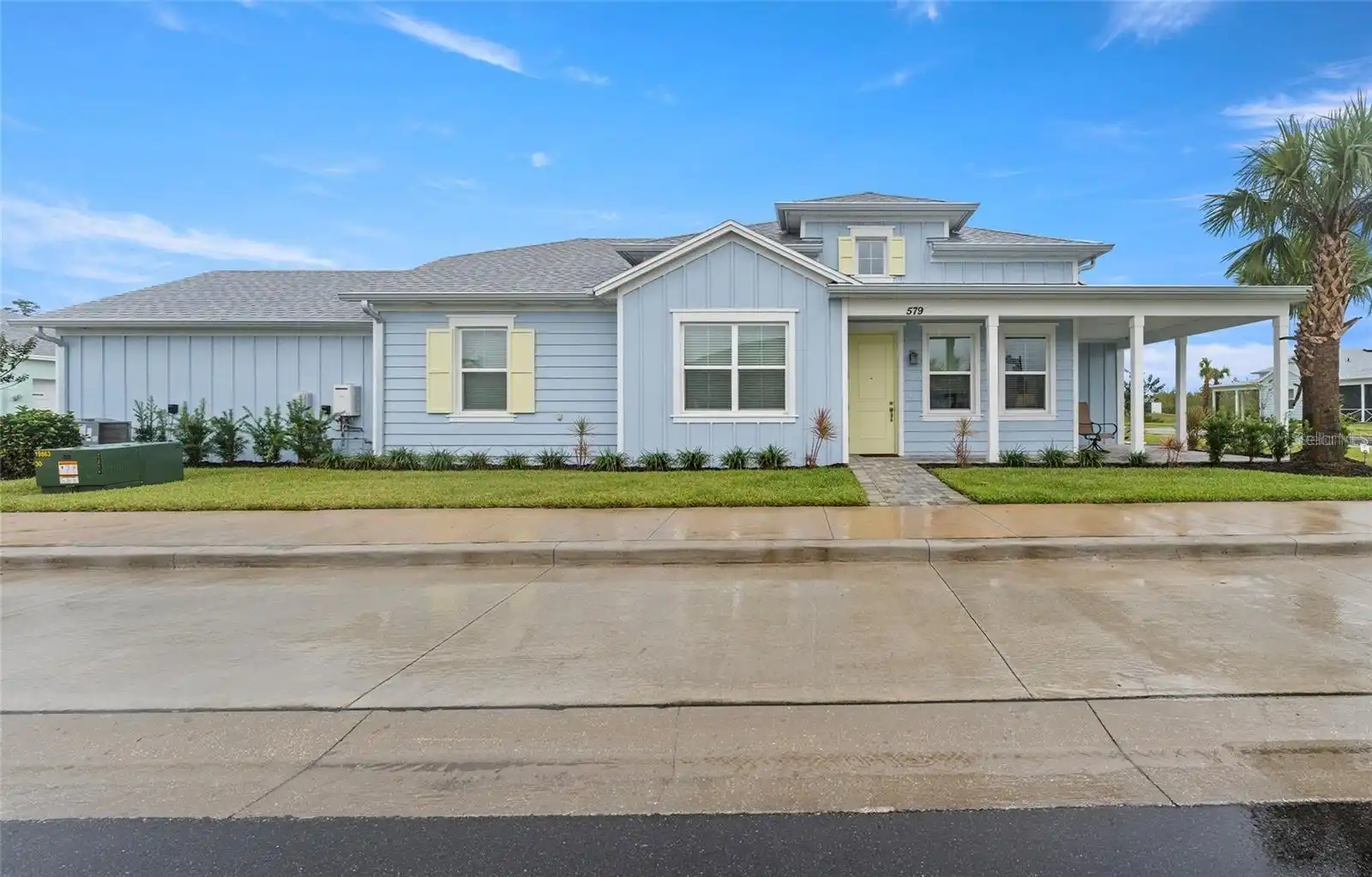Additional Information
Appliances
Dishwasher, Dryer, Microwave, Refrigerator, Trash Compactor, Washer
Association Amenities
Basketball Court, Clubhouse, Fitness Center, Gated, Park, Pickleball Court(s), Playground, Pool, Sauna, Security, Spa/Hot Tub, Tennis Court(s)
Availability Date
2025-05-26
Building Area Source
Builder
Building Area Total Srch SqM
162.49
Building Area Units
Square Feet
Calculated List Price By Calculated SqFt
1.99
Community Features
Clubhouse, Dog Park, Fitness Center, Gated Community - Guard, Golf Carts OK, Park, Pool, Restaurant, Sidewalks, Tennis Court(s)
Cumulative Days On Market
1
Interior Features
High Ceilings, Solid Wood Cabinets, Stone Counters, Walk-In Closet(s)
Internet Address Display YN
true
Internet Automated Valuation Display YN
true
Internet Consumer Comment YN
true
Internet Entire Listing Display YN
true
Laundry Features
Laundry Room
Lease Amount Frequency
Monthly
Living Area Units
Square Feet
Lot Size Square Meters
350
Modification Timestamp
2025-06-02T06:47:10.426Z
Parcel Number
52-05-05-00-3364
Pets Allowed
Cats OK, Dogs OK
Property Condition
Completed
Public Remarks
!LOCATION!!LOCATION!!PHASE 5!!!This CAMELIA COTTAGE in Margaritaville Latitude, 55 plus community with furniture. Active lifestyle. restaurant, gym, pickleball, bocce ball, tennis courts, walking trails, private beach club(Ormond Beach) with pool and entrance to the ocean where chairs and umbrellas will be provided, and shuttle service. Other amenities include a business center, woodworking shop, pottery room, game room, wine tasting room, and theater, all included for your enjoyment. This wonderful lifestyle open floor plan is amazing. It has 2 bedrooms, 2 full Baths, 2-car garages. The Living room and the Dining room have high ceilings giving this home a spacious open feel with a beautiful view. The Kitchen has cabinetry, granite, countertops, and a complete set of appliances still under warranty. The 2 bedrooms have a walk-in closet and the master bath has a large glass step-in shower.
RATIO Current Price By Calculated SqFt
1.99
Showing Requirements
Combination Lock Box
Status Change Timestamp
2025-06-02T01:34:05.000Z
Universal Property Id
US-12127-N-520505003364-R-N
Unparsed Address
261 GYPSY PALACE LN























































