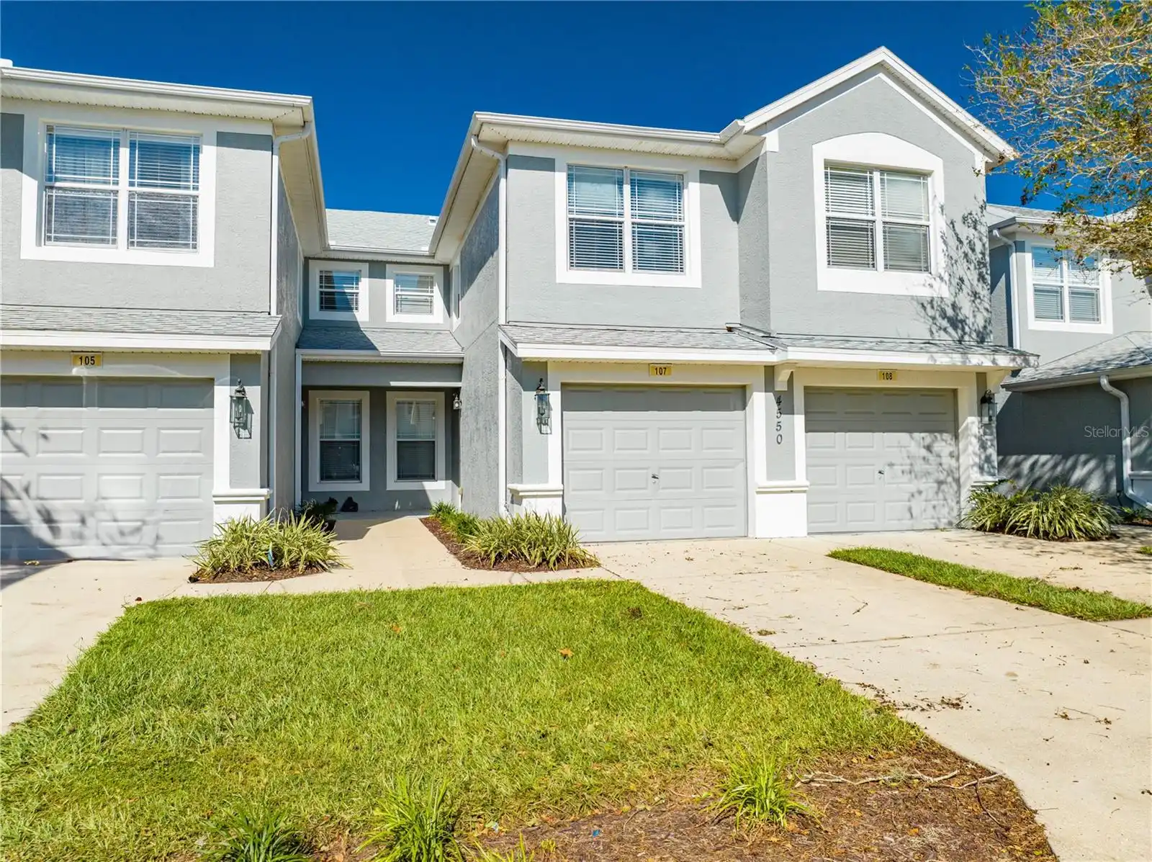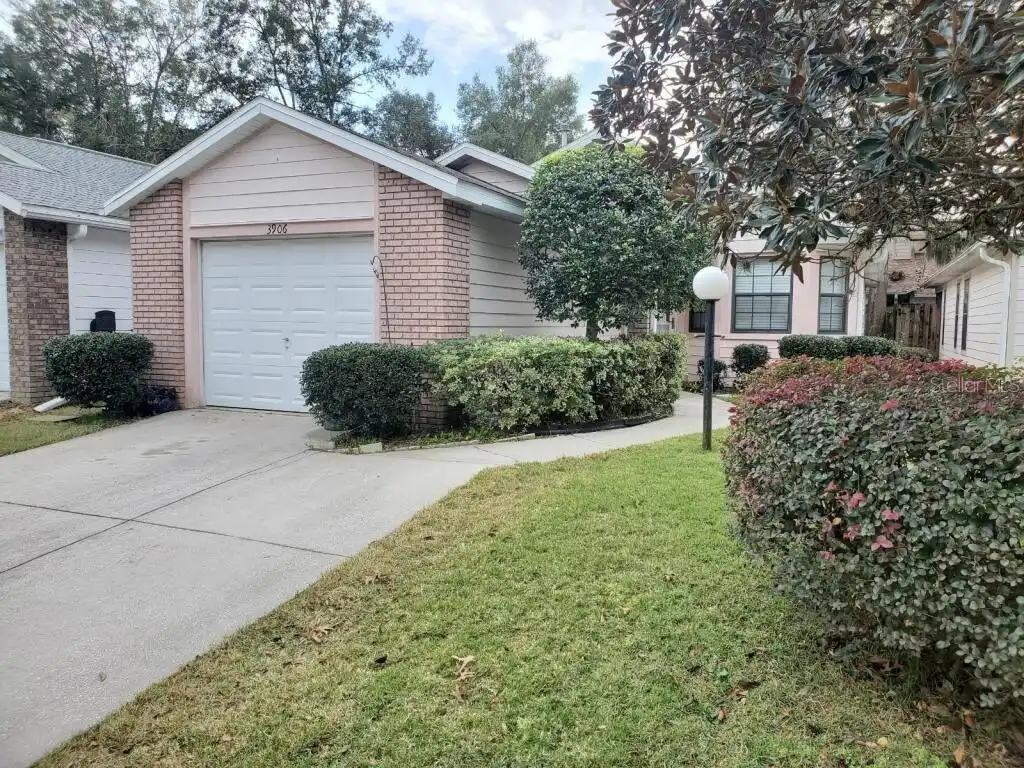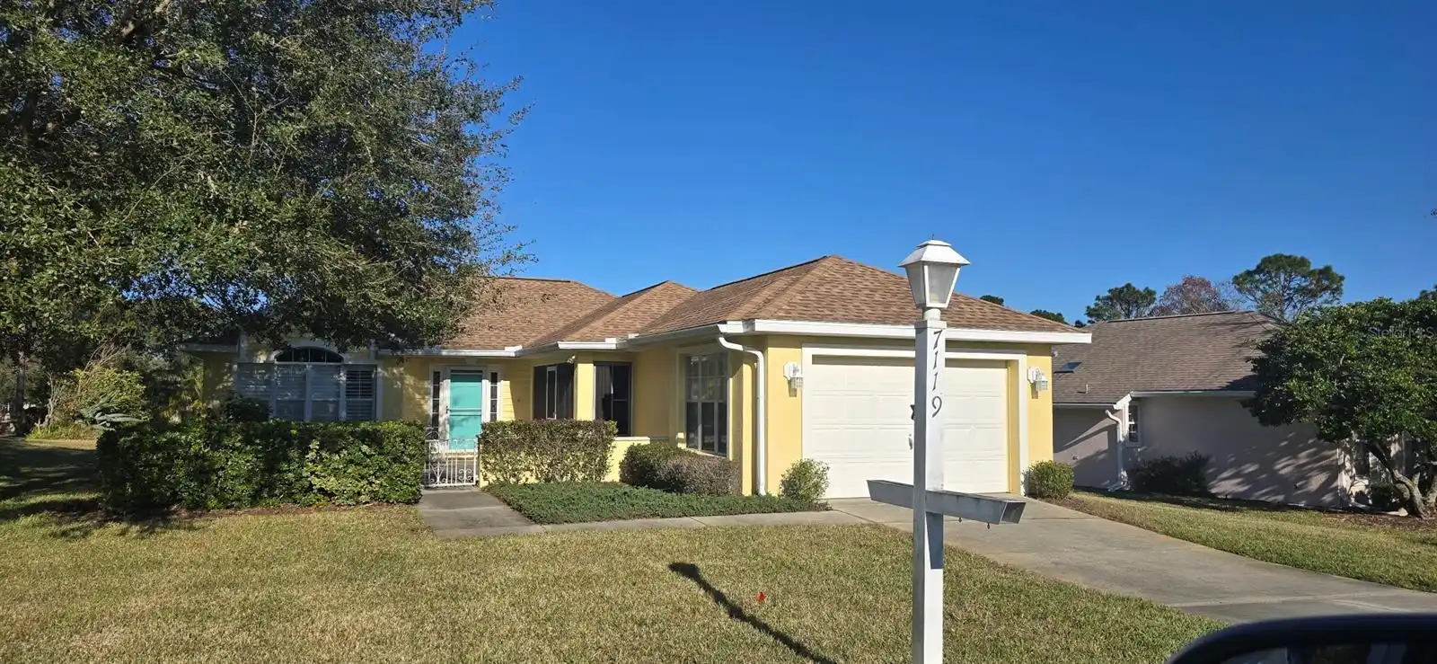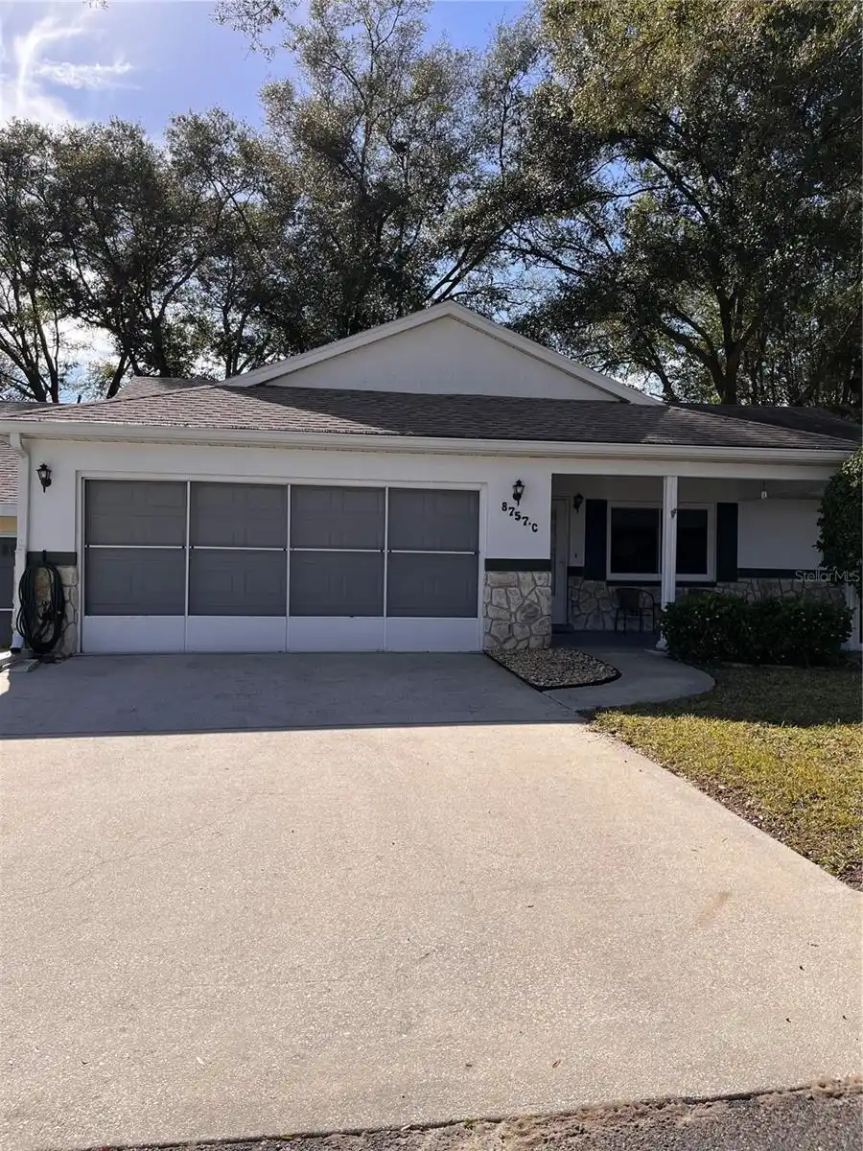Additional Information
Appliances
Dishwasher, Electric Water Heater, Range, Refrigerator
Association Approval Required YN
1
Association Fee Requirement
Required
Availability Date
2025-05-02
Building Area Source
Public Records
Building Area Total Srch SqM
196.77
Building Area Units
Square Feet
Building Name Number
MAPLES
Calculated List Price By Calculated SqFt
1.19
Community Features
Clubhouse, Gated Community - No Guard, Golf Carts OK, Irrigation-Reclaimed Water, Pool, Tennis Court(s)
Elementary School
South Ocala Elementary School
Fireplace Features
Family Room, Wood Burning
High School
Forest High School
Interior Features
Ceiling Fans(s), High Ceilings, Living Room/Dining Room Combo, Primary Bedroom Main Floor, PrimaryBedroom Upstairs, Thermostat, Vaulted Ceiling(s), Walk-In Closet(s), Wet Bar
Internet Address Display YN
true
Internet Automated Valuation Display YN
false
Internet Consumer Comment YN
true
Internet Entire Listing Display YN
true
Laundry Features
In Garage
Lease Amount Frequency
Monthly
Living Area Units
Square Feet
Lot Size Square Meters
162
Middle Or Junior School
Osceola Middle School
Modification Timestamp
2025-05-03T17:17:14.678Z
Owner Pays
Grounds Care, Management, Pool Maintenance, Taxes
Parcel Number
2862-100-105
Property Description
End Unit
Public Remarks
Welcome to your future home! As you pull up to the home, you'll notice its a nice CORNER unit with a beautiful, mature Magnolia tree and a small patio perfect for a table and chairs to sit and have your morning coffee and enjoy what nature has to offer. Walking inside, you'll be greeted by vaulted ceilings that create an airy ambiance, complemented by a cozy wood burning fireplace with windows on either side and a convenient wet bar—perfect for entertaining. Large windows allow lots of natural light. The loft area adds extra versatility, making it ideal for a home office or additional living space. Both bedrooms are ensuite and feature generous walk-in closets, providing plenty of storage and privacy. The kitchen boasts newer appliances, a large pantry and lots of cabinets ensuring ample room for all your culinary needs. Enjoy the Florida lifestyle with the screened in lanai with roll down blinds that offer privacy with a screen door to the outdoor grass area. Hurricane shutters provide peace of mind during storm season. Complete with a garage, this townhouse offers both convenience and comfort. This is a gated community and offers a large, beautiful swimming pool and tennis courts. Its conveniently located just minutes from shopping, dining and medical facilities. Don’t miss the opportunity to make this gem your own! Schedule a showing today! Newer roof
RATIO Current Price By Calculated SqFt
1.19
Realtor Info
As-Is, Assoc approval required, Sign, Subject to Approval
Showing Requirements
Combination Lock Box, Gate Code Required, ShowingTime
Status Change Timestamp
2025-05-03T14:00:11.000Z
Universal Property Id
US-12083-N-2862100105-R-N
Unparsed Address
2316 SE 19 CIR

































