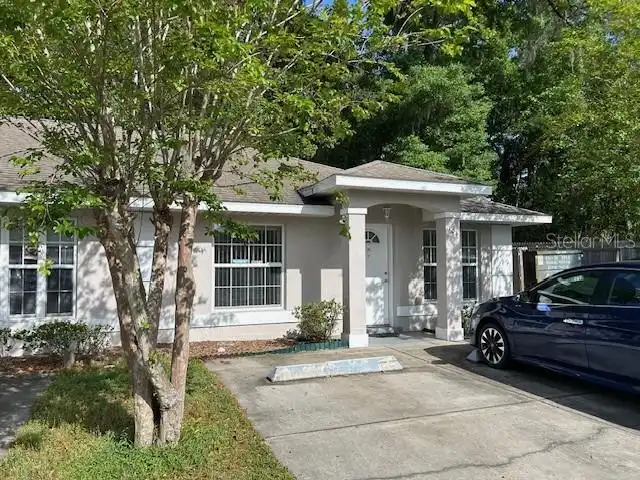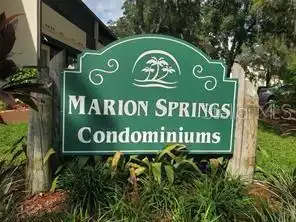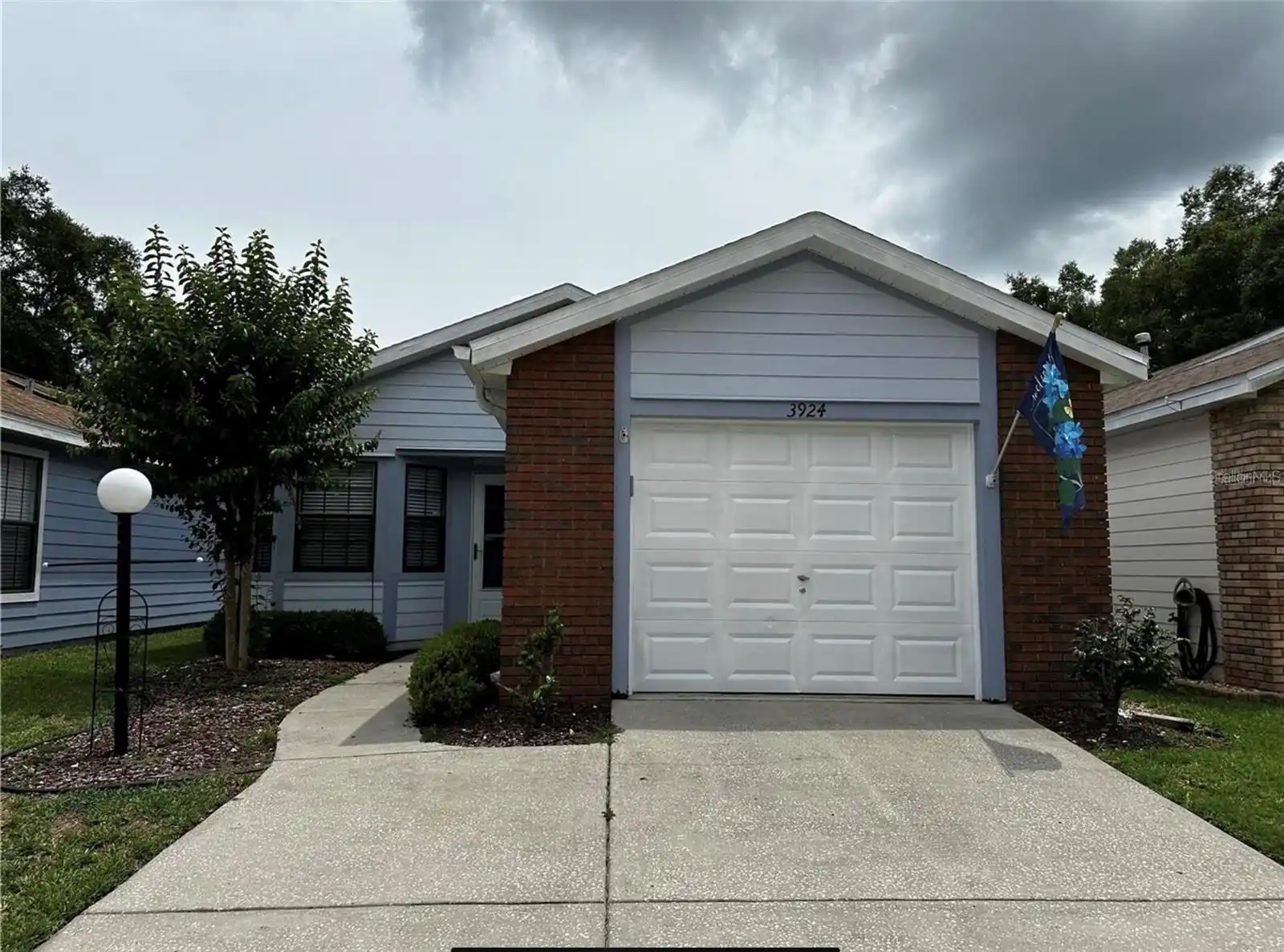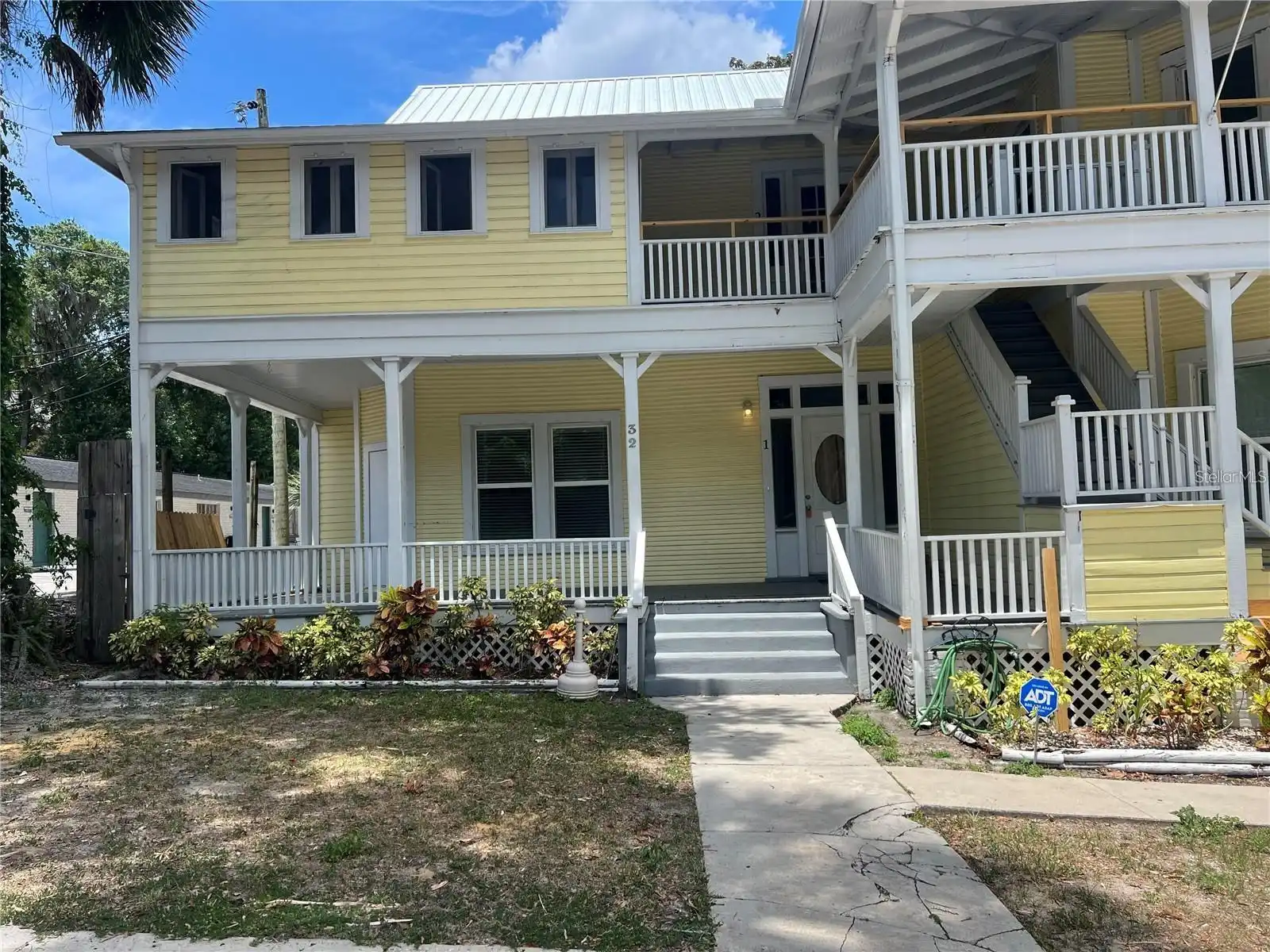Additional Information
Additional Rooms
Florida Room
Appliances
Dishwasher, Disposal, Dryer, Microwave, Refrigerator, Washer
Association Amenities
Clubhouse, Fence Restrictions, Fitness Center, Gated, Golf Course, Pickleball Court(s), Pool, Recreation Facilities, Spa/Hot Tub, Tennis Court(s), Wheelchair Access
Association Approval Required YN
1
Availability Date
2025-07-05
Building Area Source
Public Records
Building Area Total Srch SqM
253.81
Building Area Units
Square Feet
Calculated List Price By Calculated SqFt
1.00
Community Features
Clubhouse, Fitness Center, Gated Community - Guard, Golf Carts OK, Golf, Pool, Tennis Court(s), Wheelchair Access
Exterior Features
Rain Gutters, Sliding Doors
Flooring
Ceramic Tile, Laminate
Green Energy Generation
Solar
Interior Features
Ceiling Fans(s), Eat-in Kitchen, Living Room/Dining Room Combo, Open Floorplan, Primary Bedroom Main Floor, Solid Surface Counters, Split Bedroom, Vaulted Ceiling(s), Walk-In Closet(s)
Internet Address Display YN
true
Internet Automated Valuation Display YN
true
Internet Consumer Comment YN
true
Internet Entire Listing Display YN
true
Laundry Features
Inside, Laundry Room
Lease Amount Frequency
Monthly
Living Area Source
Public Records
Living Area Units
Square Feet
Lot Features
Greenbelt, In County, On Golf Course, Sidewalk
Lot Size Dimensions
75x105
Lot Size Square Meters
728
Modification Timestamp
2025-07-06T05:02:10.116Z
Other Equipment
Irrigation Equipment
Owner Pays
Recreational, Trash Collection
Parcel Number
2151-016-014
Patio And Porch Features
Covered, Enclosed, Rear Porch
Pet Restrictions
any and all pets need to be approved by the owner.. .pictures of the pet and each pet requires a 250$ pet deposit...
Pet Restrictions Source
Landlord
Pet Size
Small (16-35 Lbs.)
Property Attached YN
false
Public Remarks
One or more photo(s) has been virtually staged. An opportunity not to be missed awaits! Revel in stunning golf views, enjoy lower power bills! Step into this thoughtfully designed home that seamlessly integrates golf views into nearly every living space. Thanks to solar panels, your power bill averages approximately $100+ less than that of similar-sized homes in the neighborhood. Upon entering through the double doors, you'll be greeted by an open floor plan and abundant natural light, making it the perfect retreat after a day at the World Equestrian Center or a round of golf in the community. The split plan layout offers a spacious primary suite with a luxurious master bathroom featuring a soaking tub and walk-in shower on one side, while a secondary bedroom and guest bathroom, also with a walk-in shower, reside on the other. The kitchen boasts a central island for added counter space and a cozy spot to savor breakfast while soaking in the golf views. Custom-designed, this home includes a fantastic den space adjacent to the kitchen, ideal for an office, craft room, or reading sanctuary. When you're not enjoying the comforts of home, the community beckons with a plethora of opportunities for social connection and recreation. From a heated Olympic-size pool and bocce ball to pickleball courts, shuffleboard, tennis courts, and a library, there's something for everyone Conveniently located just a short trip from downtown Ocala for community events, minutes away from the World Equestrian Center, and with easy access to I-75 connecting you to all the wonders of Central Florida, this home offers the lifestyle you've been dreaming of !
RATIO Current Price By Calculated SqFt
1.00
Realtor Info
As-Is, Assoc approval required, No Sign, Subject to Approval
Security Features
Gated Community
Showing Requirements
Supra Lock Box, 24 Hour Notice, Appointment Only, See Remarks, ShowingTime
Status Change Timestamp
2025-07-05T16:39:05.000Z
Terms Of Lease
1st Last and Sec Dep Required, No Smoking, Lease Purchase, Security Deposit Required
Universal Property Id
US-12083-N-2151016014-R-N
Unparsed Address
2172 NW 50TH CIR
Utilities
BB/HS Internet Available, Cable Available, Electricity Connected, Sewer Connected, Water Connected
Window Features
Blinds, Drapes
















































