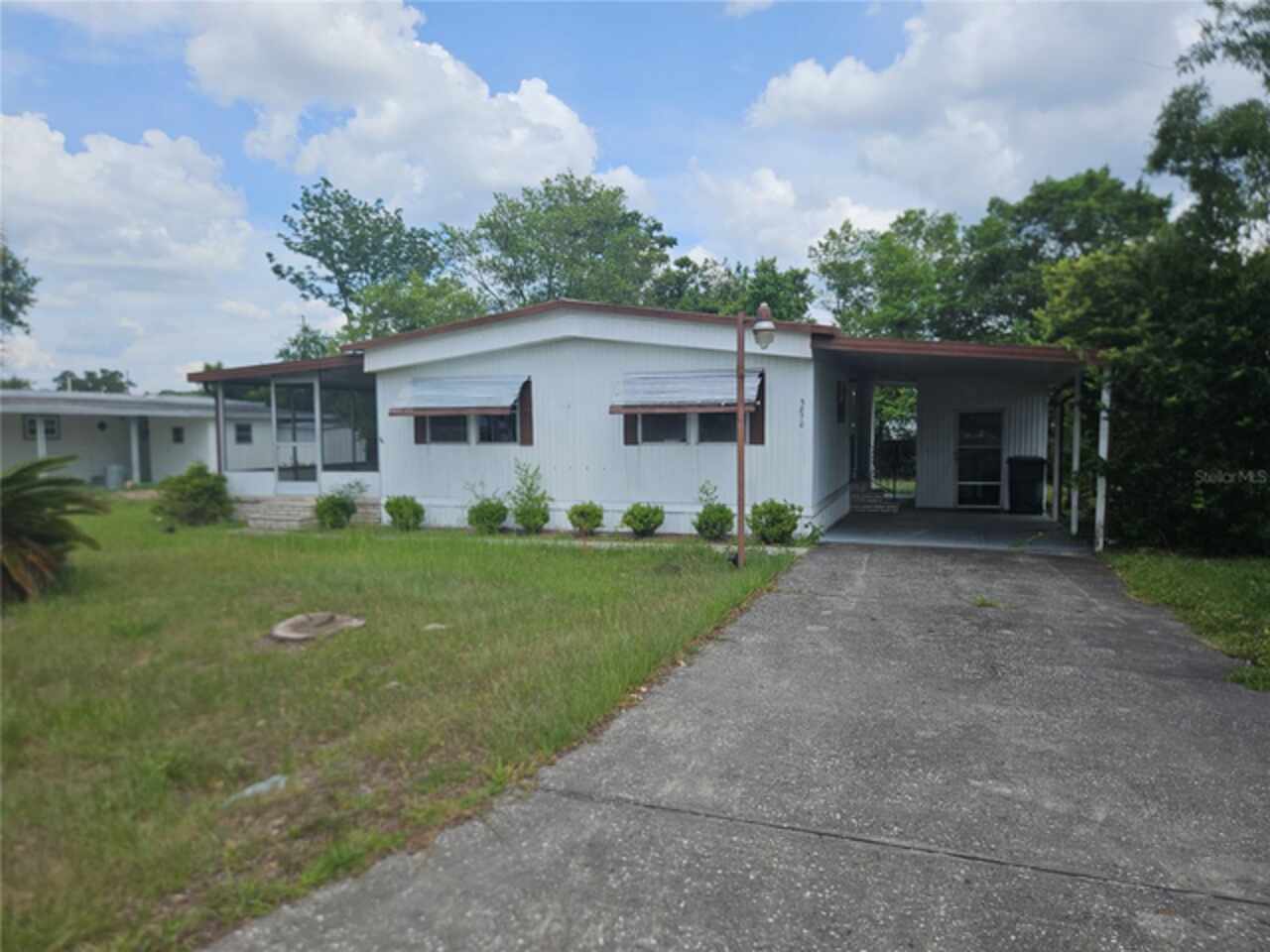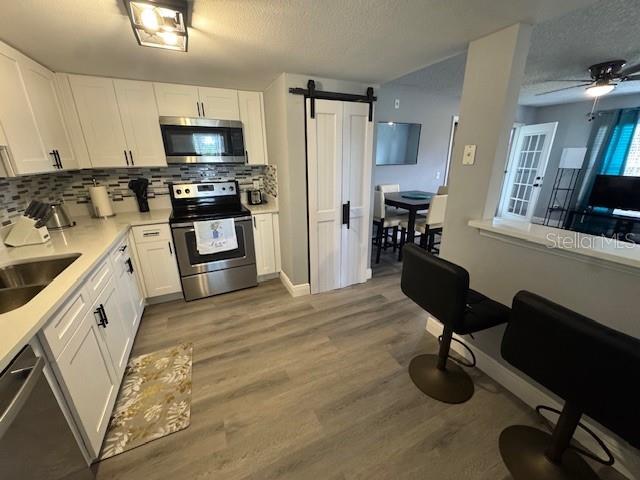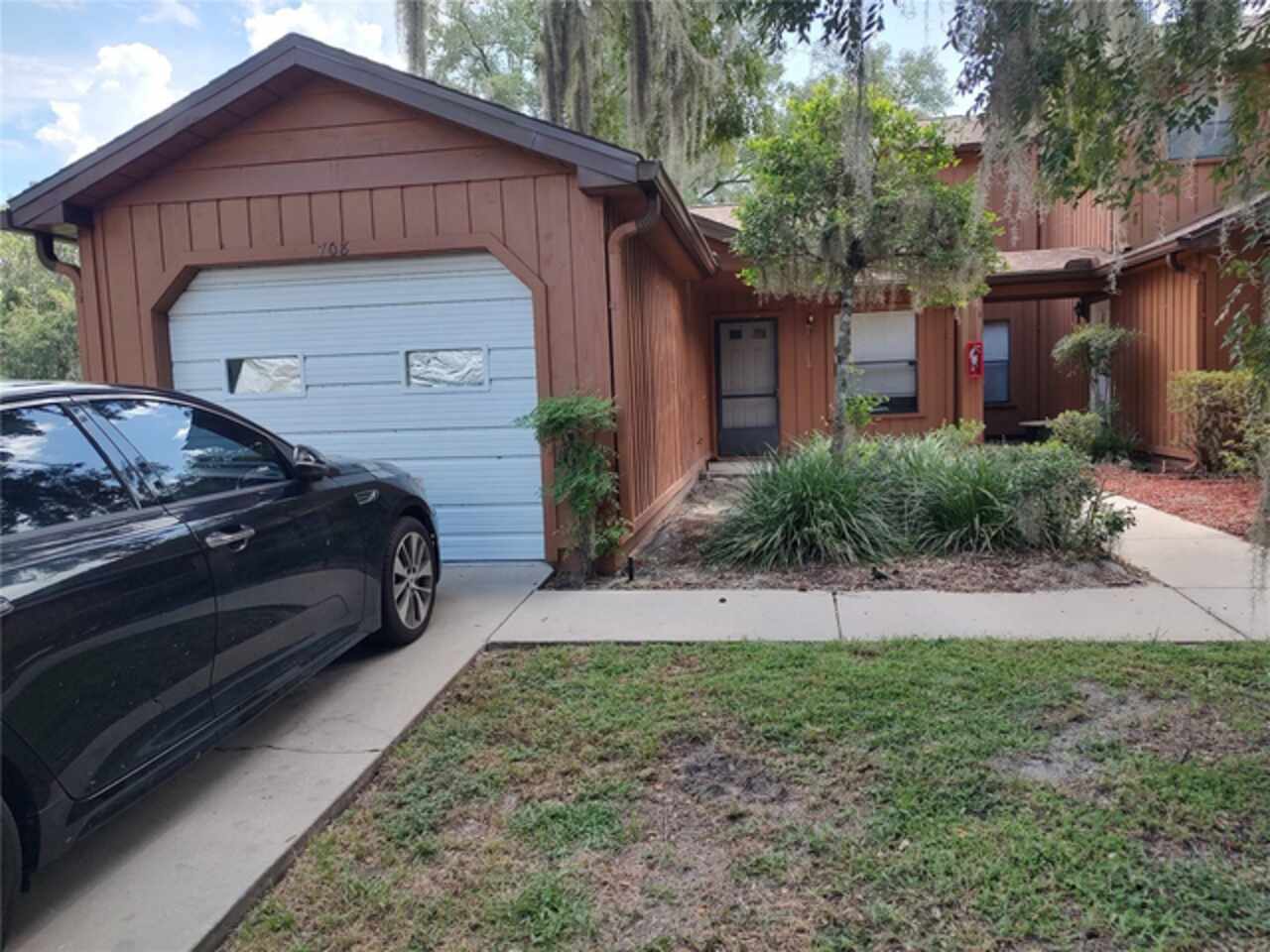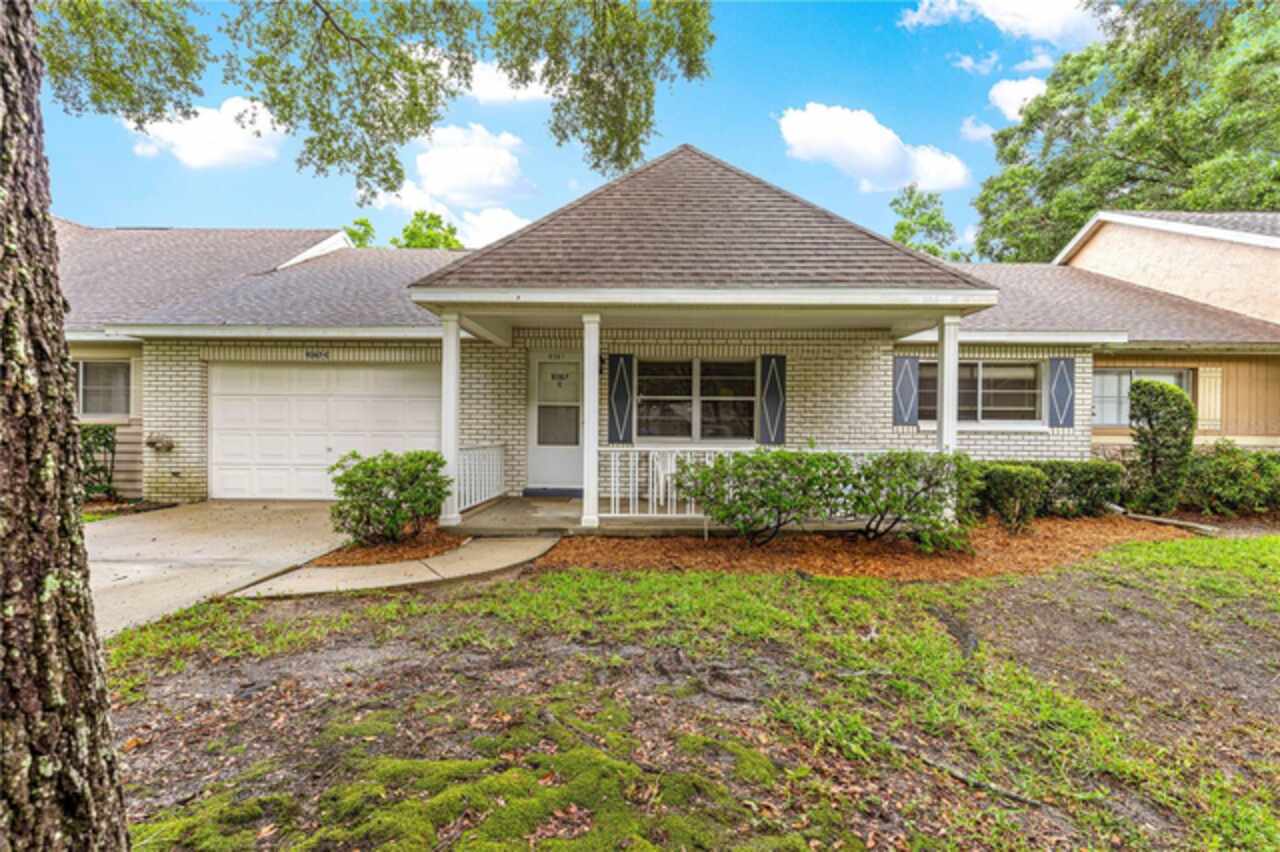Additional Information
Additional Lease Restrictions
See HOA docs.
Additional Parcels YN
false
Additional Rooms
Inside Utility
Alternate Key Folio Num
1914426000
Appliances
Dishwasher, Disposal, Range, Refrigerator, Washer
Approval Process
See HOA docs.
Association Email
crossroadsrealtypm@gmail.com
Association Fee Frequency
Monthly
Association Fee Includes
Maintenance Structure, Maintenance Grounds
Association Fee Requirement
Required
Building Area Source
Estimated
Building Area Total Srch SqM
129.14
Building Area Units
Square Feet
Calculated List Price By Calculated SqFt
111.03
Community Features
Community Mailbox, Deed Restrictions, Sidewalks
Complex Community Name NCCB
SILVER PINES FOREST
Construction Materials
Block, Stucco
Cumulative Days On Market
14
Elementary School
Ocala Springs Elem. School
Exterior Features
Balcony, Courtyard, Private Mailbox, Sliding Doors
Flood Zone Date
2017-04-19
Flood Zone Panel
12083C0529E
Flooring
Carpet, Other, Vinyl
High School
Vanguard High School
Interior Features
Ceiling Fans(s), Living Room/Dining Room Combo, PrimaryBedroom Upstairs, Split Bedroom, Walk-In Closet(s), Window Treatments
Internet Address Display YN
true
Internet Automated Valuation Display YN
true
Internet Consumer Comment YN
true
Internet Entire Listing Display YN
true
Laundry Features
Inside, Laundry Closet
Living Area Source
Public Records
Living Area Units
Square Feet
Lot Features
Landscaped, Paved
Middle Or Junior School
Fort King Middle School
Modification Timestamp
2025-09-11T14:37:10.232Z
Parcel Number
24251-002-06
Patio And Porch Features
Enclosed, Front Porch, Rear Porch
Pet Restrictions
See HOA docs.
Public Remarks
Great opportunity to own a two-bedroom and two-bath townhome at a great price! Add your flooring and other interior touches to make it all yours! The downstairs consists of the kitchen, dining and living room, laundry area and a bath with shower with glass sliders from living room to the downstairs, private-enclosed courtyard patio area. Upstairs offers two spacious bedrooms, one with a walk-in closet and glass sliders to private balcony. The other bedroom has two separate closets. A shared bathtub/shower, although, offer separate vanities. This townhome comes with one designated parking spot and there are other additional available parking spaces. There is no yard work to worry about and low HOA fees. This quaint community is centrally minutes to many conveniences in Ocala.
RATIO Current Price By Calculated SqFt
111.03
Security Features
Smoke Detector(s)
Showing Requirements
Lockbox, ShowingTime
Status Change Timestamp
2025-09-11T14:36:56.000Z
Tax Book Number
V-080SILVER
Tax Legal Description
SEC 02 TWP 15 RGE 22 PLAT BOOK V PAGE 080 SILVER PINES FOREST BLK 2 LOT 6
Total Acreage
0 to less than 1/4
Universal Property Id
US-12083-N-2425100206-R-N
Unparsed Address
2112 NE 38TH AVE
Utilities
Cable Available, Electricity Connected












































