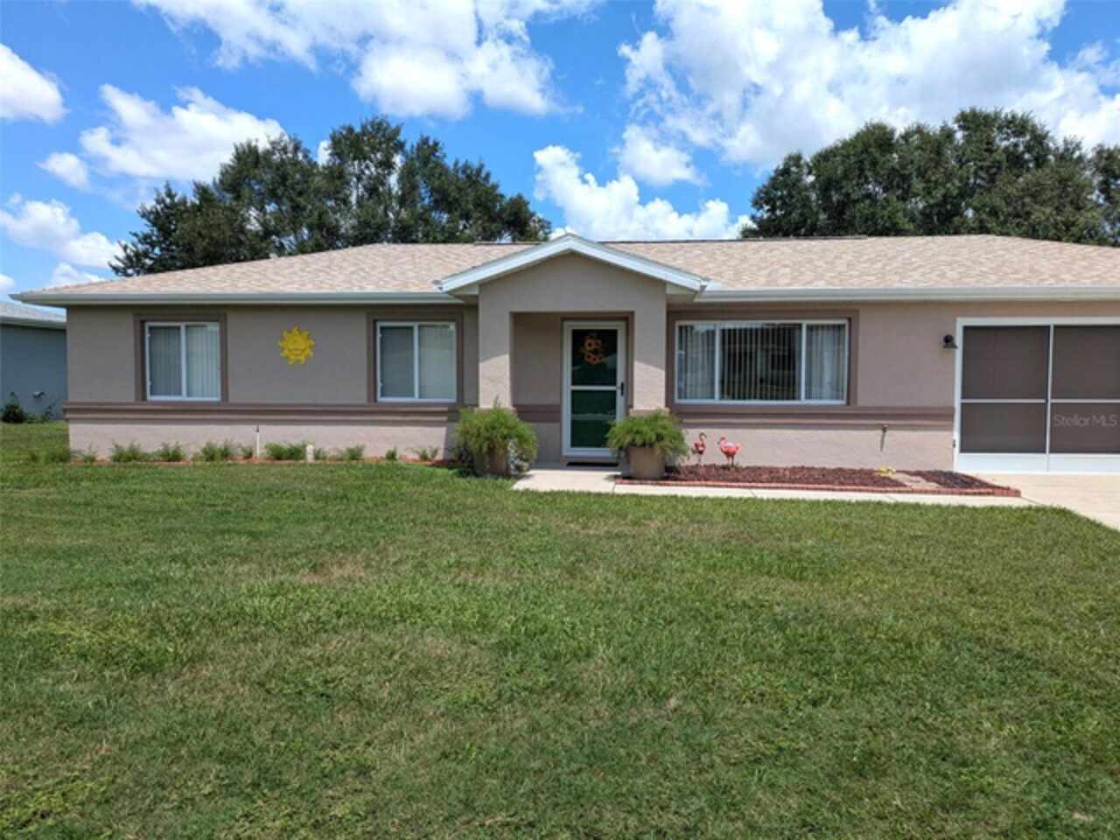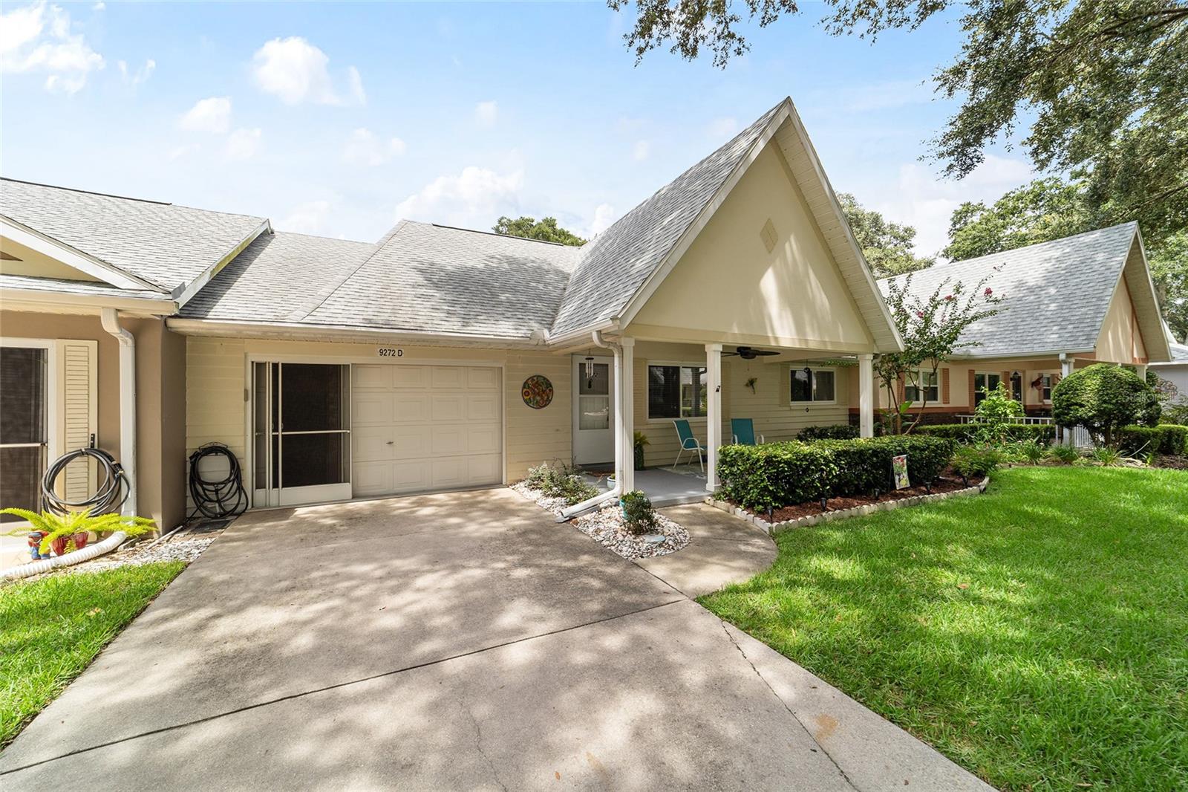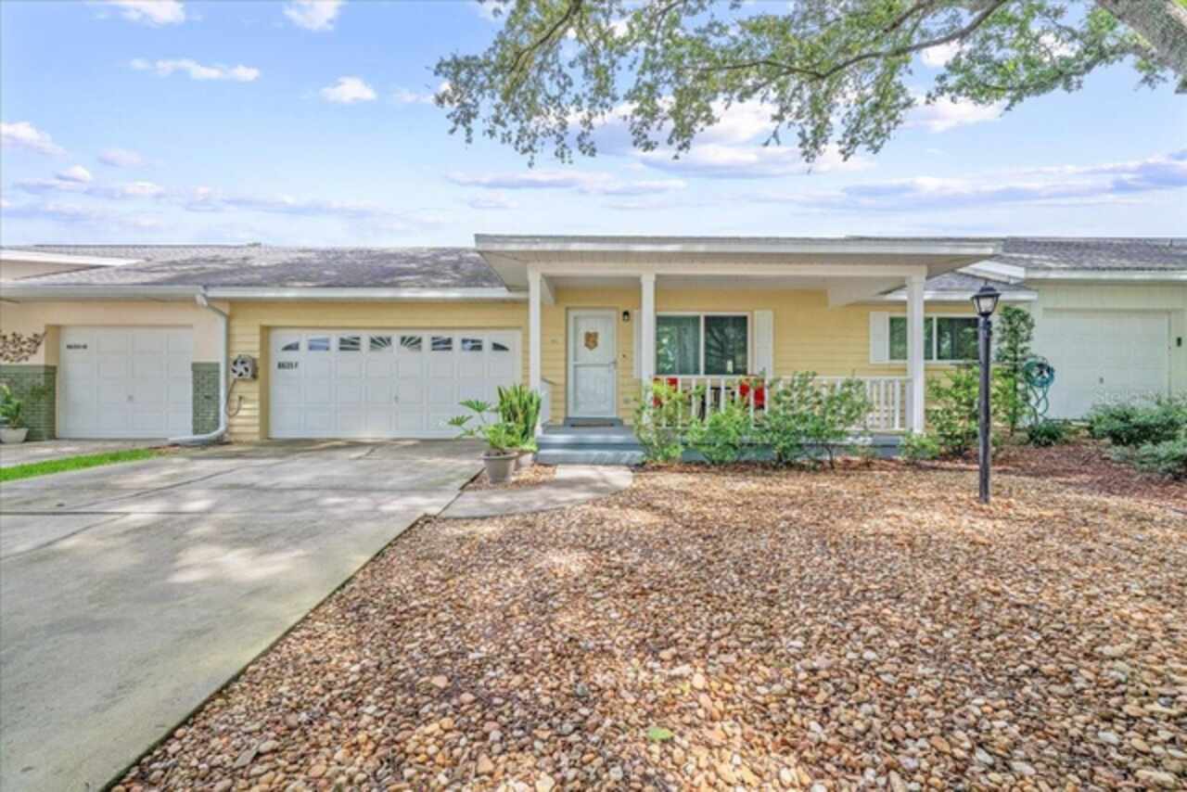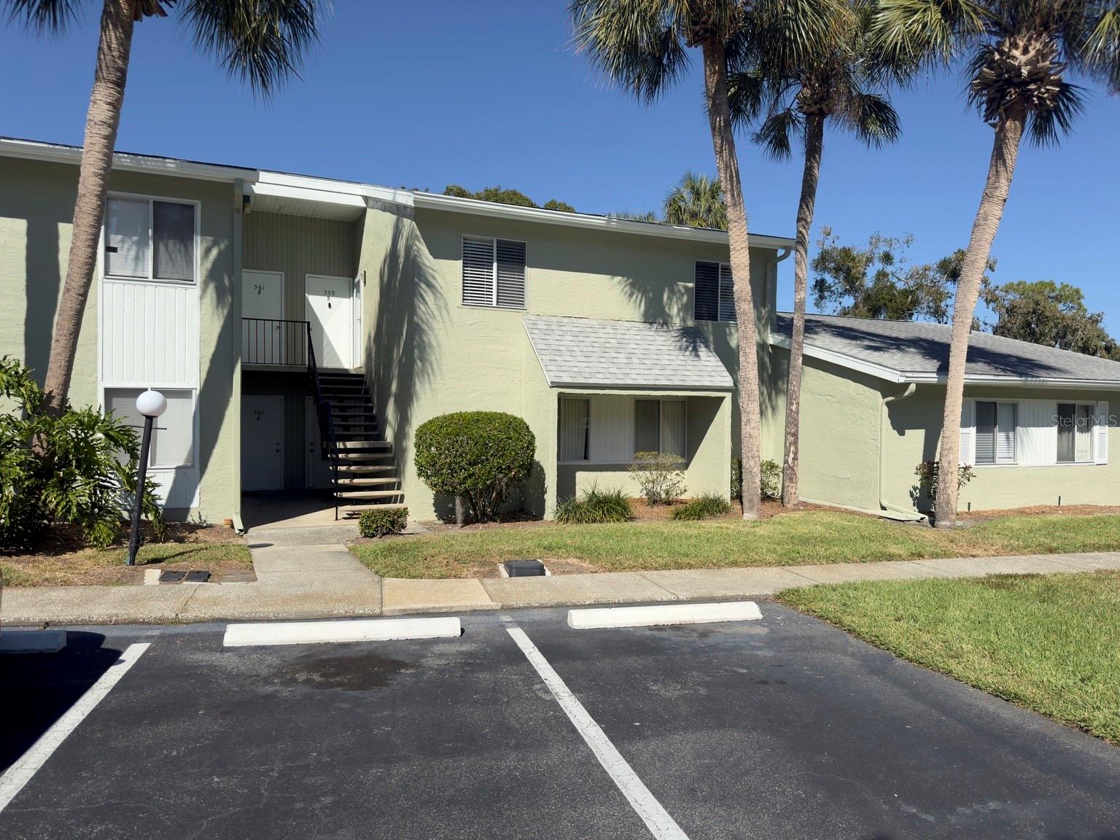Additional Information
Additional Lease Restrictions
One tenant must be at least 55 years old
Additional Parcels YN
false
Alternate Key Folio Num
2151-004-022
Appliances
Dishwasher, Disposal, Dryer, Electric Water Heater, Microwave, Range, Washer
Association Fee Frequency
Monthly
Association Fee Requirement
Required
Building Area Source
Public Records
Building Area Total Srch SqM
154.03
Building Area Units
Square Feet
Calculated List Price By Calculated SqFt
156.43
Construction Materials
Block, Stucco
Cumulative Days On Market
52
Exterior Features
Lighting, Private Mailbox
Interior Features
Cathedral Ceiling(s), Ceiling Fans(s), Living Room/Dining Room Combo, Split Bedroom
Internet Address Display YN
true
Internet Automated Valuation Display YN
true
Internet Consumer Comment YN
false
Internet Entire Listing Display YN
true
Laundry Features
In Garage
Living Area Source
Public Records
Living Area Units
Square Feet
Lot Size Dimensions
42x105
Lot Size Square Meters
405
Modification Timestamp
2025-10-16T12:59:10.018Z
Other Equipment
Irrigation Equipment
Parcel Number
2151-004-022
Pet Restrictions
There is no mention of allowed number of pets
Pet Size
Small (16-35 Lbs.)
Pets Allowed
Breed Restrictions
Public Remarks
This well cared for, attractive 1, 182 sq ft split 2-bedroom, 2-bathroom, 2 car garage home, is located in the premier 55+ active adult golf community of Ocala Palms, a guard gated community that offers an exceptional lifestyle for it's discerning residents. Nestled in NW Ocala, the homeowners in this well established community enjoy fabulous amenities, you will never be bored in Ocala Palms with the aerobics, floor and water, arts, crafts, billiards, bingo, bowling leagues, book clubs, chess clubs, karaoke, line dancing, pickleball and way too much more to mention. More than enough ensuring that you will always have something to do. This stunning home is a must see 2-bedroom, 2-bathroom split plan with inviting dining and living rooms is sure to please. The comfortable and easy to cook in kitchen leads to the dining and cozy living room area. Continue on through the sliding doors you will find a glass enclosed lanai, perfect place for your morning coffee or late afternoon cocktail. The ensuite has a large walk in closet, and direct access to the lanai as well.
RATIO Current Price By Calculated SqFt
156.43
Showing Requirements
Supra Lock Box, Call Listing Agent, ShowingTime
Status Change Timestamp
2025-08-25T23:01:35.000Z
Tax Book Number
002-183OCALA
Tax Legal Description
SEC 09 TWP 15 RGE 21 PLAT BOOK 002 PAGE 183 OCALA PALMS UNIT 1 BLK D LOT 22
Total Acreage
0 to less than 1/4
Universal Property Id
US-12083-N-2151004022-R-N
Unparsed Address
1913 NW 50TH CIR
Utilities
Electricity Connected, Sewer Connected, Water Connected













































