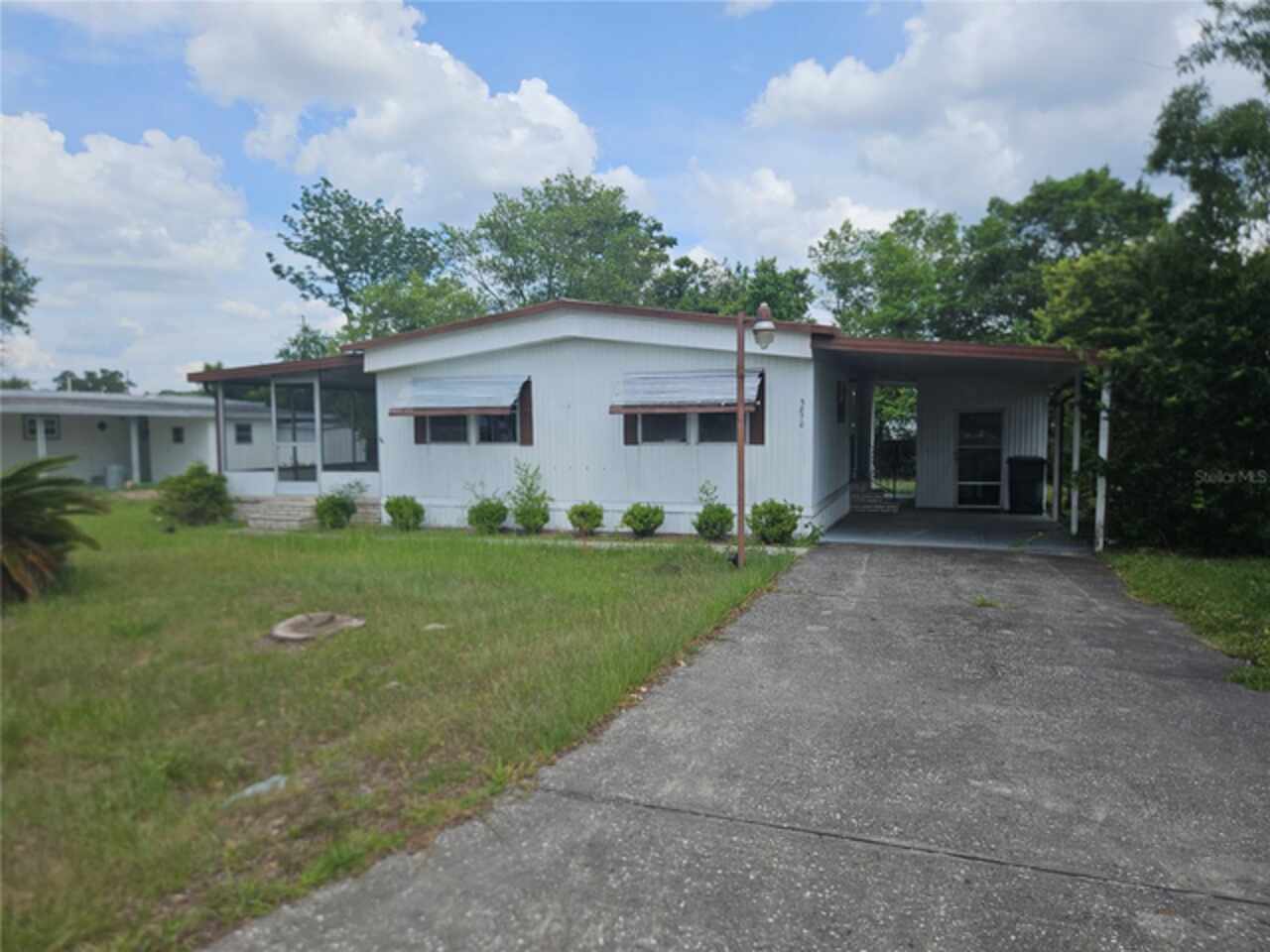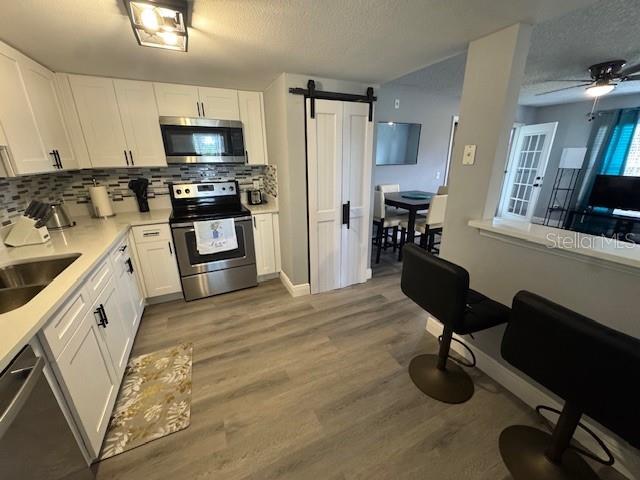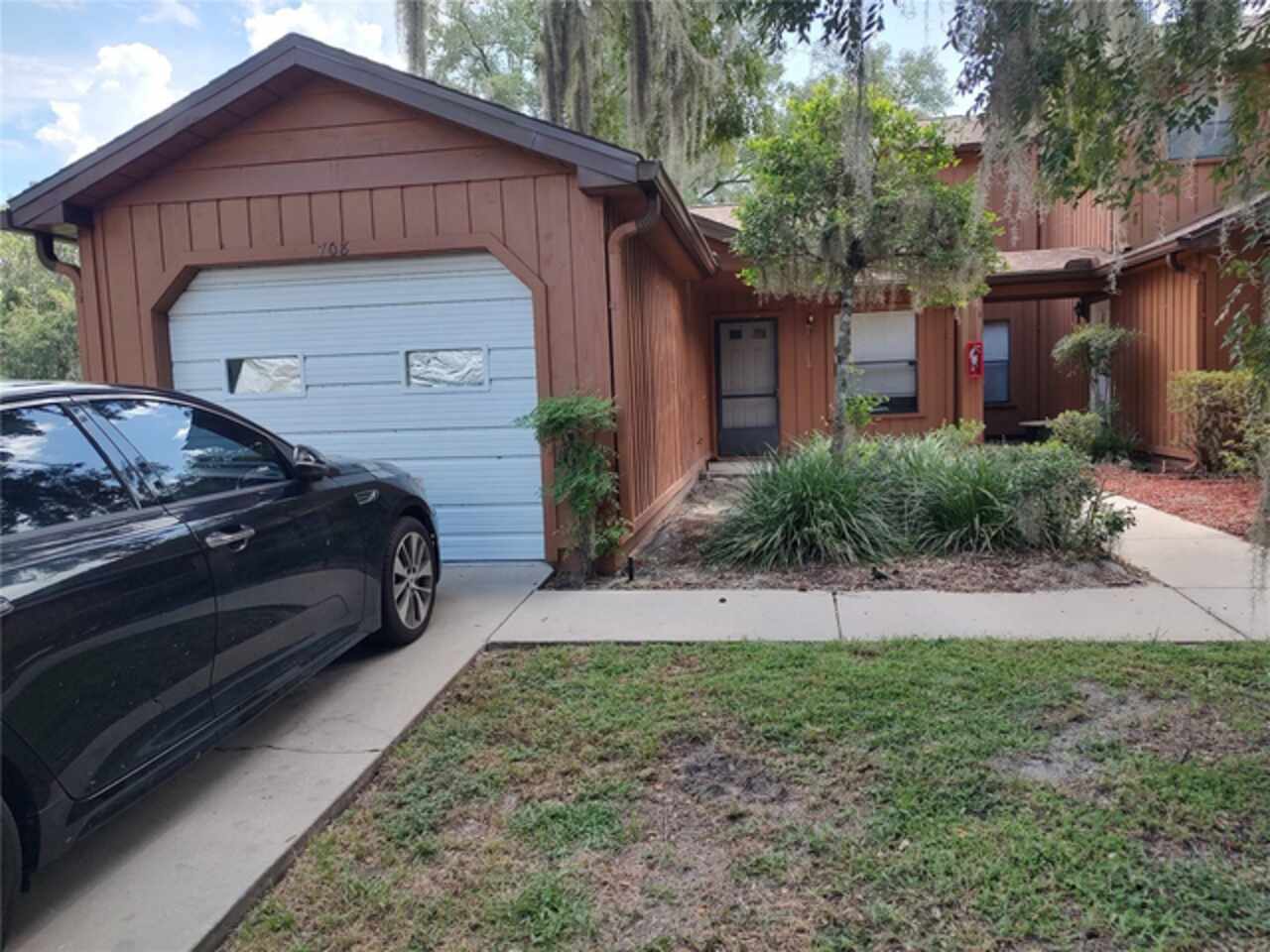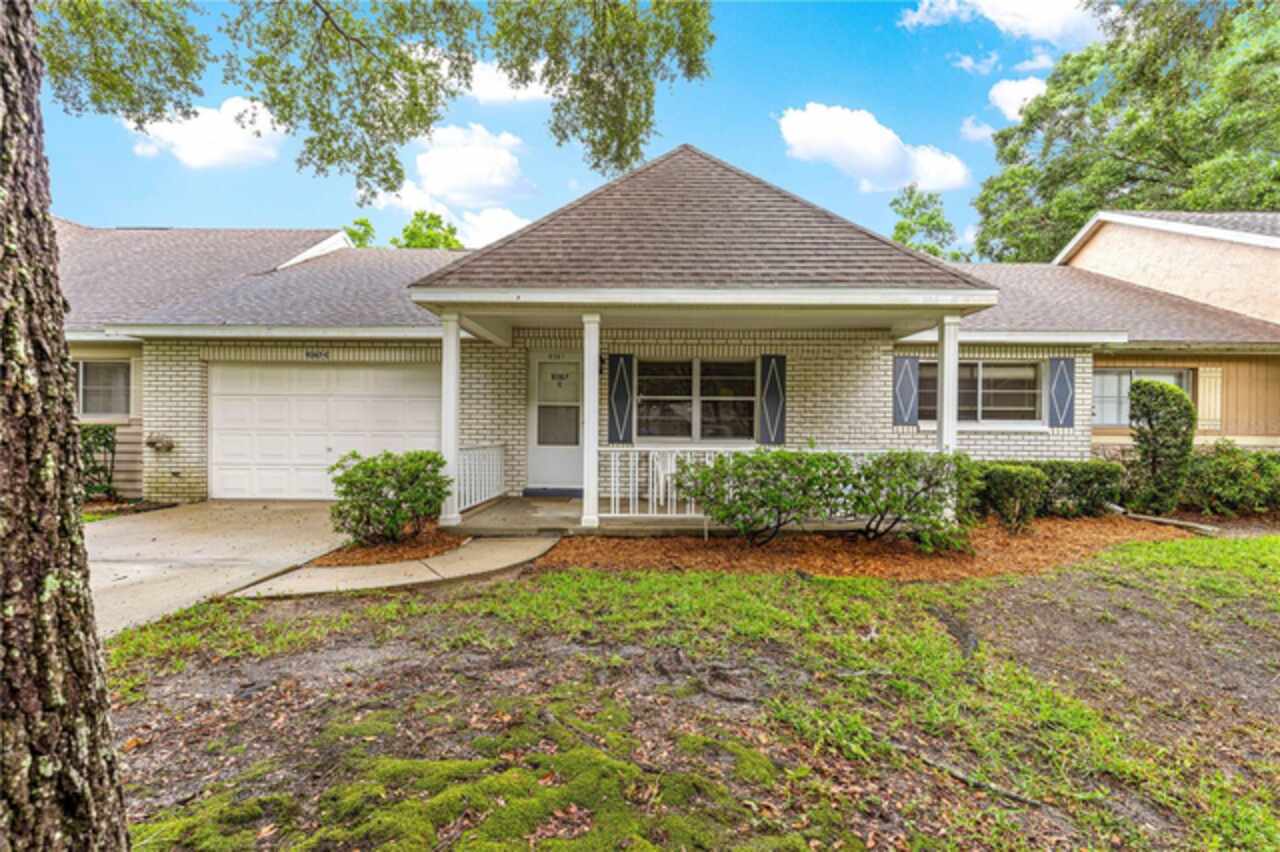Additional Information
Additional Parcels YN
false
Alternate Key Folio Num
2728-101-107
Amenities Additional Fees
The buyer is responsible for paying a one-time transfer fee of $125 charged by the HOA to cover the costs of transferring ownership records from the seller to the buyer.
Appliances
Built-In Oven, Dishwasher, Electric Water Heater, Microwave, Range, Refrigerator, Trash Compactor
Approval Process
Complete Owner Application Packet (see paperclip), background check and meet & greet for final board approval.
Association Approval Required YN
1
Association Email
info@vinemgt.com/jo.davis@vinemgt.com
Association Fee Frequency
Monthly
Association Fee Includes
Common Area Taxes, Pool, Insurance, Maintenance Structure, Maintenance Grounds, Maintenance, Trash, Water
Association Fee Requirement
Required
Association URL
https://www.vinemgt.com
Building Area Source
Public Records
Building Area Total Srch SqM
139.35
Building Area Units
Square Feet
Building Name Number
SILVER PINES
Calculated List Price By Calculated SqFt
104.33
Community Features
Buyer Approval Required, Pool, Sidewalks, Wheelchair Access
Construction Materials
Block, Concrete, Stucco
Cumulative Days On Market
303
Exterior Features
French Doors, Lighting, Outdoor Grill, Outdoor Shower, Rain Gutters, Sidewalk, Sliding Doors, Storage
Flooring
Carpet, Ceramic Tile, Hardwood
Foundation Details
Block, Concrete Perimeter
Interior Features
Ceiling Fans(s), Living Room/Dining Room Combo, Primary Bedroom Main Floor, Split Bedroom, Stone Counters, Walk-In Closet(s), Window Treatments
Internet Address Display YN
true
Internet Automated Valuation Display YN
true
Internet Consumer Comment YN
true
Internet Entire Listing Display YN
true
Living Area Source
Public Records
Living Area Units
Square Feet
Modification Timestamp
2025-10-07T00:13:08.905Z
Other Equipment
Irrigation Equipment
Parcel Number
2728-101-107
Patio And Porch Features
Enclosed, Rear Porch
Pet Restrictions
No animals or pets of any kind are allowed, except fish. Pets may visit for 3-4 days, must be well-behaved and leashed. Expanded pet visits require Board approval. Service animals with a doctor's prescription may be permitted with Board approval.
Pet Size
Small (16-35 Lbs.)
Pool Features
Gunite, Heated, In Ground
Previous List Price
150000
Price Change Timestamp
2025-08-19T22:22:47.000Z
Public Remarks
With an accepted offer, the seller is offering your choice of a $5, 000 credit toward buyer's closing costs or one year of HOA dues paid in full. GROUND FLOOR with POOL VIEW 2 Bed/2 Bath Condo in the Heart of Ocala! Located in 55+ Silver Pines 01 Condominiums. Prime location with Walmart, Publix, and Lowe’s just 3 minutes away and a short drive to a wide array of shopping, dining, entertainment, parks, and recreation. Featuring; NEW Roof 2020, open floor plan, engineered hardwood flooring, plantation shutters, new windows and gutters. Spacious great room leads to an enclosed Lanai/Florida Room, an ideal spot for relaxation or entertaining guests. Equipped kitchen features; new tile flooring, newer appliances and a pantry cabinet with ample storage space. The Master bedroom includes a private en-suite bath with a garden tub, elegant cherry wood basin vanity with granite counters, linen closet and a custom walk-in closet. The second bedroom is ample and adjacent to the guest bathroom featuring a step-in shower and large vanity. Residents enjoy exclusive access to community amenities such as; a swimming pool, sundeck, cabana, outdoor grill, outdoor showers, and laundry facilities. The HOA Fee also includes; Trash, Water, Insurance, Common Area Taxes, Painting, Maintenance and Repair (exterior building only). Assigned covered owner parking for 1 vehicle in addition to open, off-street parking for extra vehicles or guests. Across the street, a serene park invites you to unwind with scenic walking trails and a fitness station. Perfect for reconnecting with nature right outside your doorstep. Don't miss your chance! Schedule a viewing today and make this your forever home.
RATIO Current Price By Calculated SqFt
104.33
Realtor Info
As-Is, No Sign, Owner Motivated
Showing Requirements
Combination Lock Box, Go Direct, See Remarks, ShowingTime
Status Change Timestamp
2025-05-08T16:25:30.000Z
Tax Legal Description
SEC 11 TWP 15 RGE 22 SILVER PINES NO 1 A CONDOMINIUM AS DECLARED IN OR 525-516 APARTMENT NO. 107
Universal Property Id
US-12083-N-2728101107-S-107
Unparsed Address
1640 NE 40TH AVE #107
Utilities
BB/HS Internet Available, Cable Available, Electricity Connected, Public, Sewer Connected, Water Connected











































